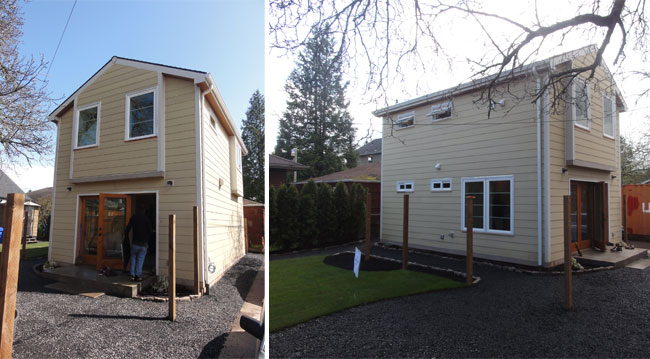Dozens of ADU aficionados, architects, builders, realtors and lenders packed into our NE Portland backyard cottage.
(Editor’s Note: this ADU project was selected by the City of Portland for inclusion in the Build It Green! Home Tour 2011.)
When Hammer & Hand set out to build a high performance Accessory Dwelling Unit in Portland’s Concordia neighborhood, our goal was to create a home that was both environmentally and financially sustainable.

After all, a major draw of ADUs (aka “backyard cottages” or “granny flats”) is that they “pencil” well. For a modest loan, you can build a nice 2-bedroom, 1-bathroom unit to live in (with low monthly payments) or rent out (with immediate positive cash flow). They’re a housing type that makes sense to invest in, offering a high return and low ongoing costs. So why not make a good thing better? Reduce the expense side of the monthly ledger even further by building a high performance structure that slashes ongoing energy costs: good for the planet and good for the pocketbook.

That was our aim, and we turned to Passive House building approaches to make it happen. Hammer & Hand’s President Sam Hagerman and building energy expert Skylar Swinford set to work with the PHPP (Passive House Planning Package) modeling software to dial-in the most cost-effective combination of building performance investments. The ADU’s building design (created with Dan Lajoie of Departure Design) combined airtight construction, superinsulation, and energy recovering ventilation (all Passive House techniques) to cut building energy use by 60% compared to a code home, achieved at a cost premium of just 10%.

Touring the home on Thursday, visitors witnessed the result first-hand: a home that is comfortable, quiet, solid, and super pleasant to hang out in. The first floor’s concrete floor was surprisingly warm for our sock feet, thanks to the six inches of structural foam that it sat on, insulating the home from the earth underneath. Lots of natural light streamed in through well-placed windows and made wood floors glow. Dan Lajoie’s floorplans made smart use of limited space in the 800 SF structure, putting every corner of the home to good use, including a wrap-around bathroom on a corner of the first floor, water heater placed under the stairs, laundry at the end of the upstairs hall, and compact kitchen design.

We heard lots of great, enthusiastic comments from guests at the Open House. “I think people really responded to finally seeing proof of a new, stand-alone ADU that is built to high performance standards for an affordable price,” said Sam.
For more, see our portfolio of images on the project.
– Zack (Connect with me at +ZacharySemke)
Back to Field Notes