Hammer & Hand and bright designlab collaborate to update a SW homeowner’s kitchen with modern touches.
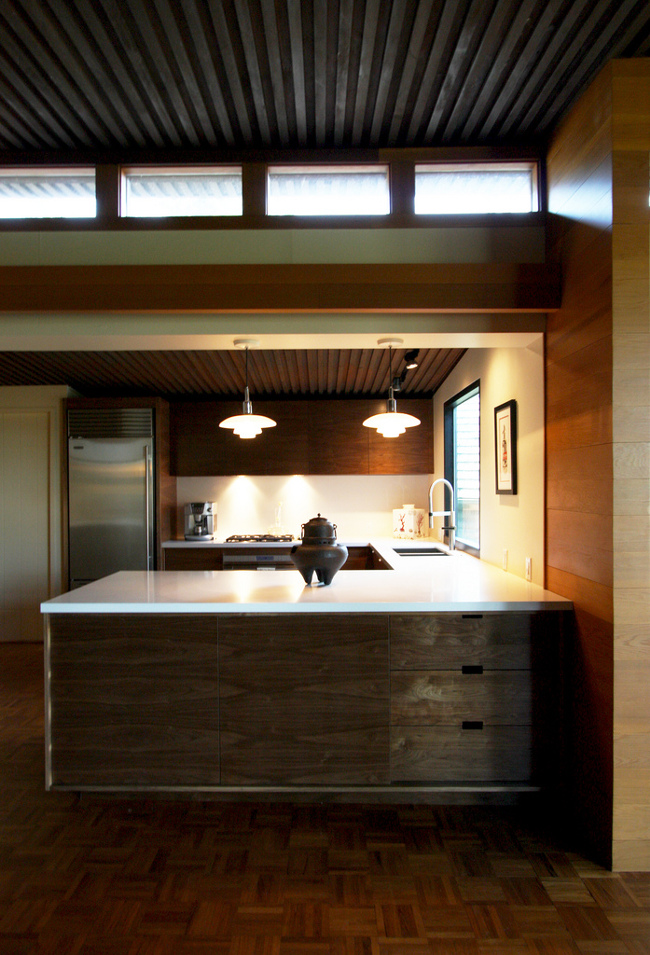
The owners of this kitchen remodel updated the space to make it lighter and to bring it in line with the home’s mid-century modern design.
Hammer & Hand and bright designlab updated the kitchen by installing a dual sided island, new cabinets, sink basin, faucet, and appliances. The remodel also provided some much needed natural light by moving and enlarging a window and replacing dark slate counter tops and tile back splashes with striking white counter tops. (For more H&H’s services, visit our kitchen remodeling page.)
The project didn’t alter the kitchen’s original footprint and despite some minor complications early on it was completed ahead of schedule and under budget.
“It was one of the fastest kitchen remodels I’ve ever been involved with. From the first day of demo to completion the project took about a month,” said lead carpenter Roman Emery.
The kitchen’s custom cabinets by Big Branch Woodworking feature long uniform lines and wood grain that is continuous across all of the drawers. The cabinet’s satin finish highlights the wood’s natural color and contrasts nicely with the kitchen’s original parquet teak flooring. During the demo and install, Hammer and Hand took the utmost care protecting the flooring that is featured prominently throughout much of the home’s living space.
Hidden cabinets marry function with design by providing extra storage space. Notice small finishing details like the beautiful two-toned dovetail joints.
The cabinets add to the modern aesthetic. Stainless steel pulls help tie together the cabinets with the new appliances, faucet, and sink basin (all photography is by bright designlab).
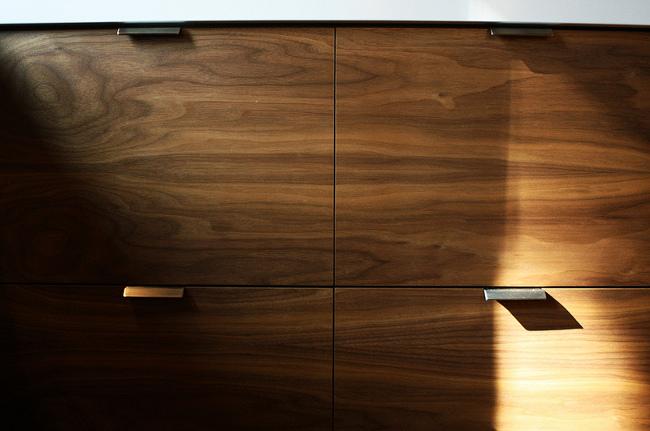
H&H replaced the kitchen’s original dark slate countertops and the back splash behind the range with white Caesarstone. The sleek countertops lighten up the room and are extremely durable and stain resistant and tie in nicely with the beam above the cabinets and the white wall behind the sink.
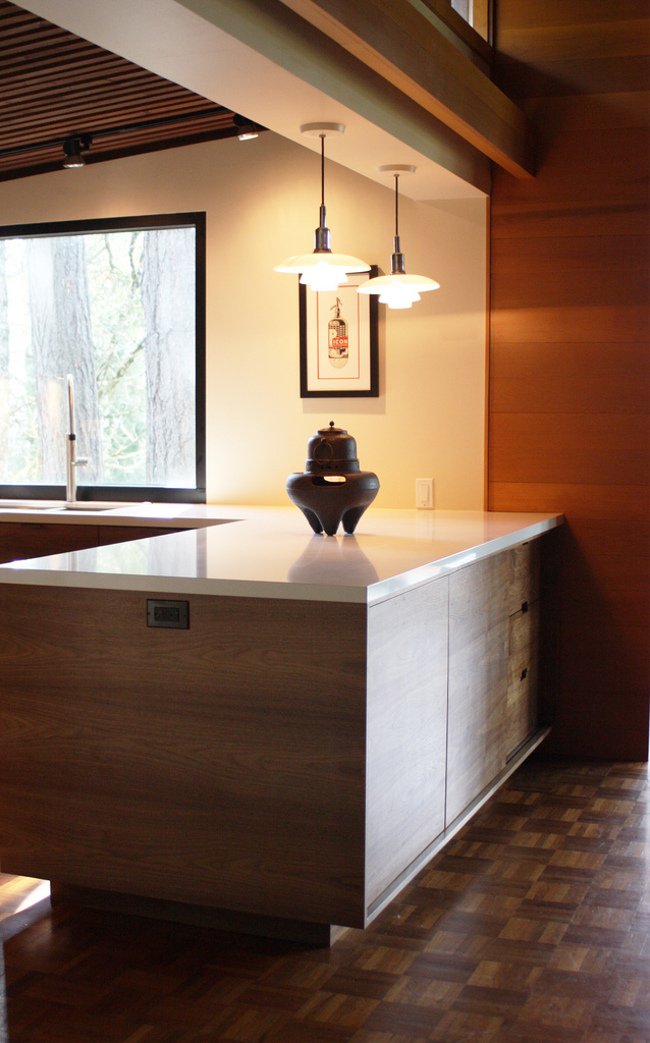
The sink’s big and beautiful Blanco faucet matches the new appliances while the black handles and sink basin match the windows and darker hues found in the cabinets and floors.
“The faucet is like a museum piece, and we chose it because we love the minimal design of it,” Alissa Pulcrano principal at bright designlab said.
The sink is a stainless steel basin by Julien.
The newly installed larger window, now centered above the sink, brings in tons of natural light that is amplified by the sleek countertops and helps highlight the natural beauty of the floors and cabinets.
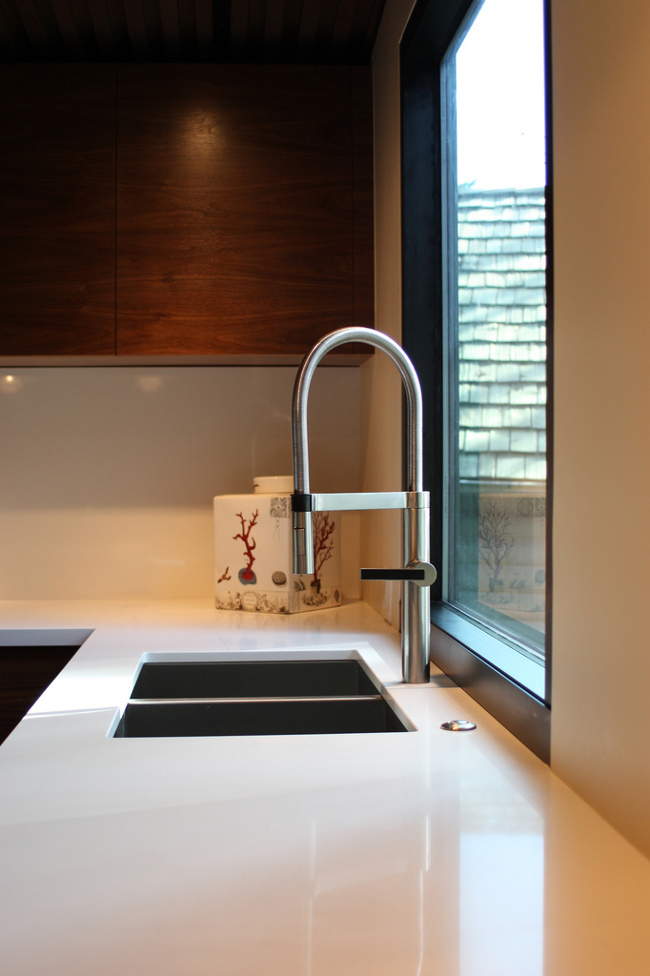
A tiled back drop behind the range was replaced with Caesarstone. The effect; a cleaner look more in keeping with the home’s modern design. The new range is integrated seamlessly with the cabinetry.
Sometime it’s the detail that you can’t see that make a project special. Case in point, this kitchen’s hidden range hood.
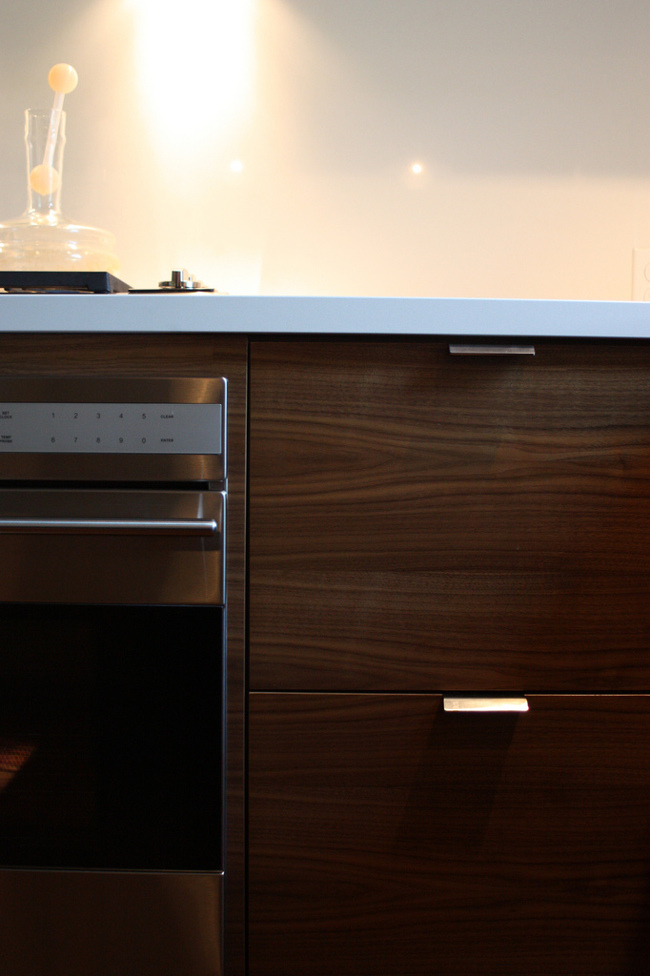
This picture demonstrates how the kitchen complements the design of the rest of the house. The new dual sided island has storage on both sides. All of the elements comes together to make a kitchen that is more open and bright.
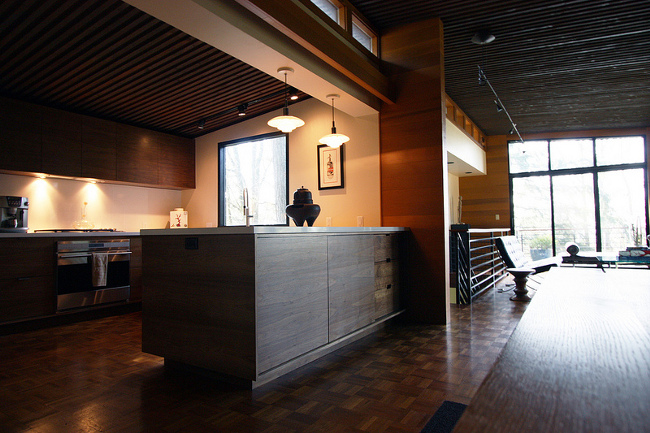
Congrats to the client for creating this one of kind space, to bright designlab for the vision, and the hard working people at Hammer & Hand for delivering the project ahead of schedule and under budget.
– Cody
Back to Field Notes