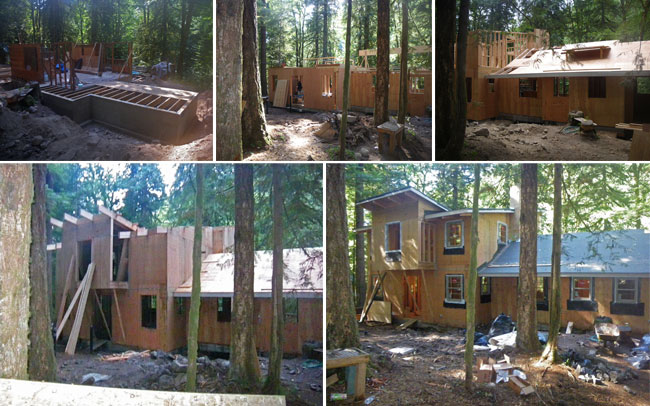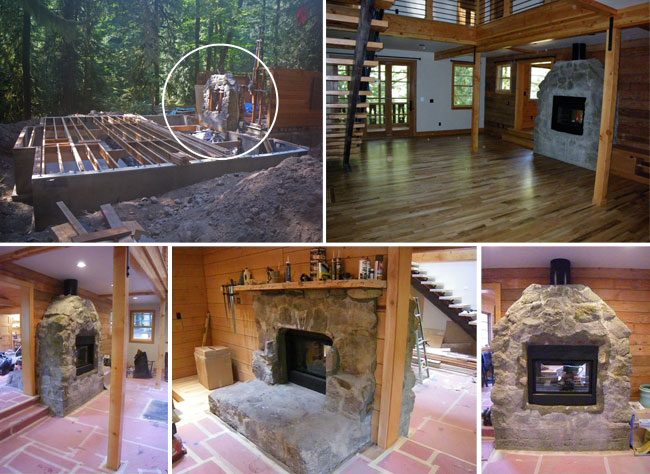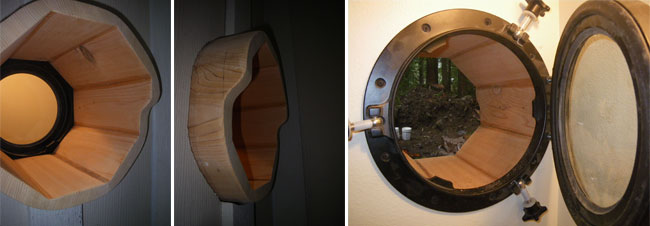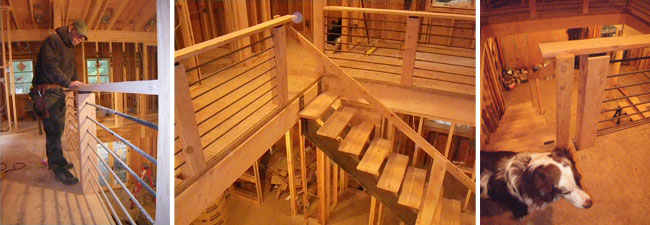Construction photos of the Rhododendron, Oregon cabin are unearthed.
A few months back I interviewed Project Wrangler M.A.C. Casares and wrote about the beautiful Giulietti Schouten-designed cabin in the woods that he and his team of Hammer & Hand craftspeople built. That blog post, “Groovy New Cabin: Reclaimed Wood in the Forest”, shared the project’s “woodsy, NY loft vibe” through nice finish photos (by bright designlab) and details about the project’s use of reclaimed and repurposed material.
Today M.A.C. shared a mini-trove of recently-unearthed construction photos of the project. I love seeing with my own eyes a project being realized, so I trust you’ll enjoy these selected shots. (And thanks to M.A.C. for documenting the construction so well.)

The top-left image in this series shows original framing from the pre-existing cabin, as well as new foundation for the expanded building. The photos (left to right and top to bottom) track the progress of the rising structure.

This series shows the original fireplace (circled), which was bored through and repurposed as a two-sided gas-fired hearth.

Here we see the progression of the staircase construction, beginning with temporary treads and rail and progressing to its finished state.

To provide a secure source of fresh air, Mac built this porthole window using actual ship-worthy porthole hardware. The “eyebrow” profile of the exterior wood protrusion shields the opening from rain.

Finally, here’s lead carpenter Roman Emery hard at work finishing a rail, with Mac’s dog, Blue, looking on. A job well-done.
For our image gallery of the finished product, click here.
-Zack
Back to Field Notes