H&H teamed up architect Stuart Emmons to add life and longevity to 20s Tudor
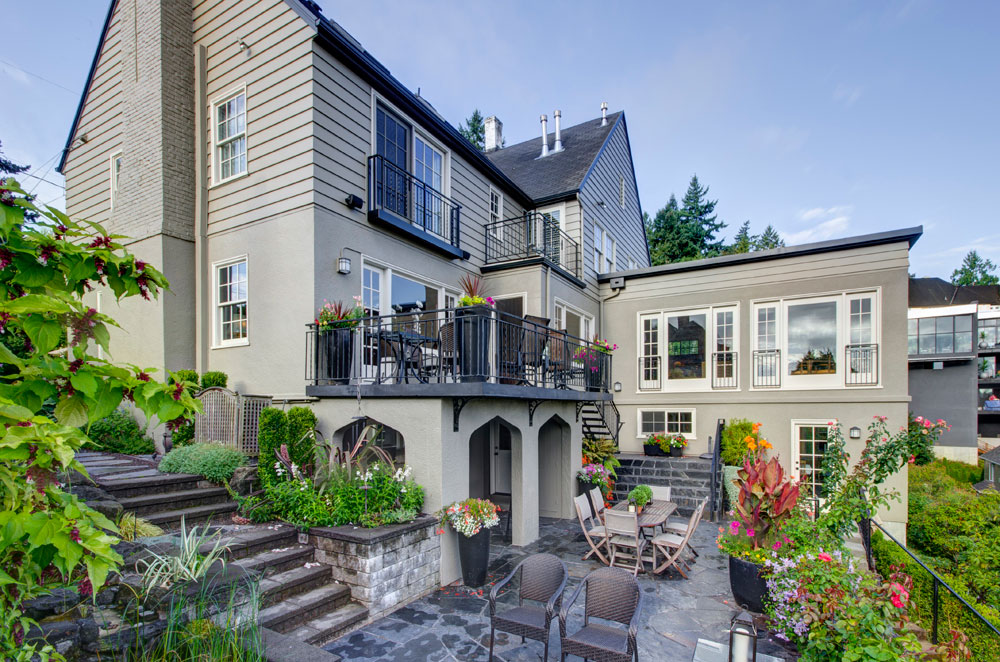
Photography by Mitchell Snyder
Construction company Hammer & Hand spent the recent rainy season building a luxury addition remodel designed by Emmons Design to a Portland West Hills house. The two-story addition has a green roof, which we have talked about in detail before.

The bigger talking point is the combination of engineering know-how and smart design that went into making the luxurious hillside family room, which also has a painting studio/guest bedroom beneath it.
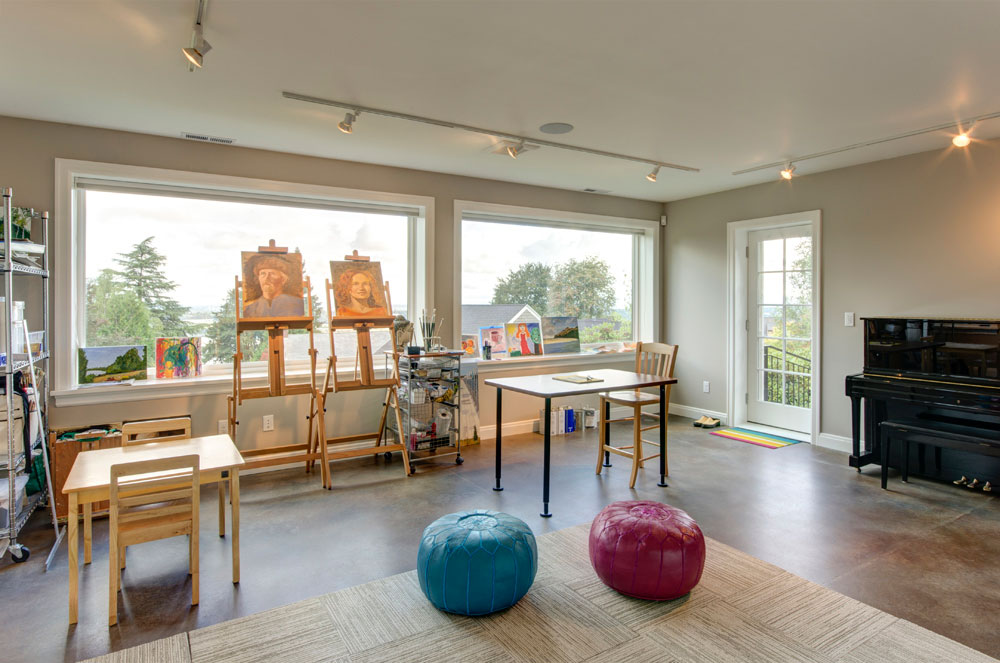
Six years ago, working with the same architect Stuart Emmons, Hammer & Hand remodeled the upstairs master bedroom and bathroom, adding a luxurious soaking tub with views of Portland and a two-person shower.
But by 2012 the homeowners, a busy West Hills couple, needed more space on the ground floor. They sat in the downstairs living room to talk at night or work on laptops, but it was cramped.
What the 1929 Tudor mix house really needed was a generous living room fit for visits by their blended family of eight grown kids plus grandchildren. It needed to take advantage of the stunning north view to Mt. St Helens and Mt. Rainier. And it needed to somehow perch on the steep slope at the back of the house.
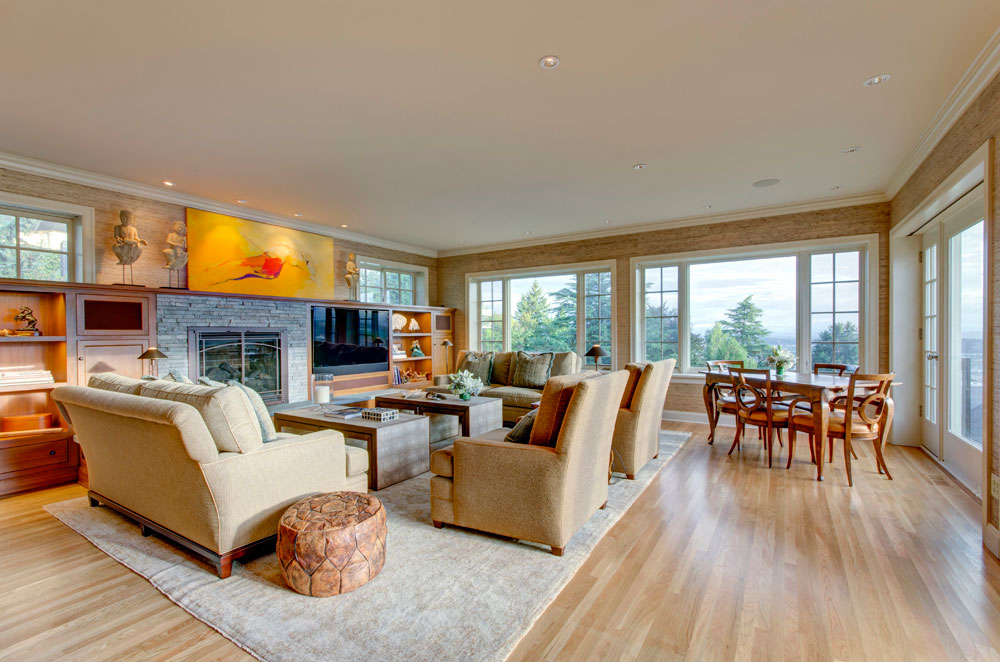
“We were having dinner at that house there,” says the matriarch, Joanie, pointing at a neighbor’s four story home, which seems to cling to a cliff face. “When I thought, ‘If they could build that whole house, we surely could add a room. ‘”
She and her husband chose Hammer & Hand. “We really liked their work, and trusted them,” says Brian. “When you do a remodel on a 1929 house, you never know what you’re going to find when you open up a wall.”
It was a challenging engineering job, building on a slope with not much access for machinery. Add to that deadline pressure. Portland has a rule that in the Balch Creek area, exposed earth must be covered as of October 1, and all construction, including sewer, water and utility trenching which directly exposes soil to storm water, is prohibited between October 1 and April 30.
“We had confidence Hammer & Hand would find quality subcontractors who could do the work, and manage them. It was very important to us,” he adds.
The addition also had to match the architectural character and vintage of the house.
“Most additions I’ve seen look terrible,” says Stuart Emmons, the architect. “The chances of it looking like a glom-on are 95%. I wanted to respect the existing 1920s house yet add a family room. The windows, French doors and parapet proportions and dimensions were all taken from the existing building.”
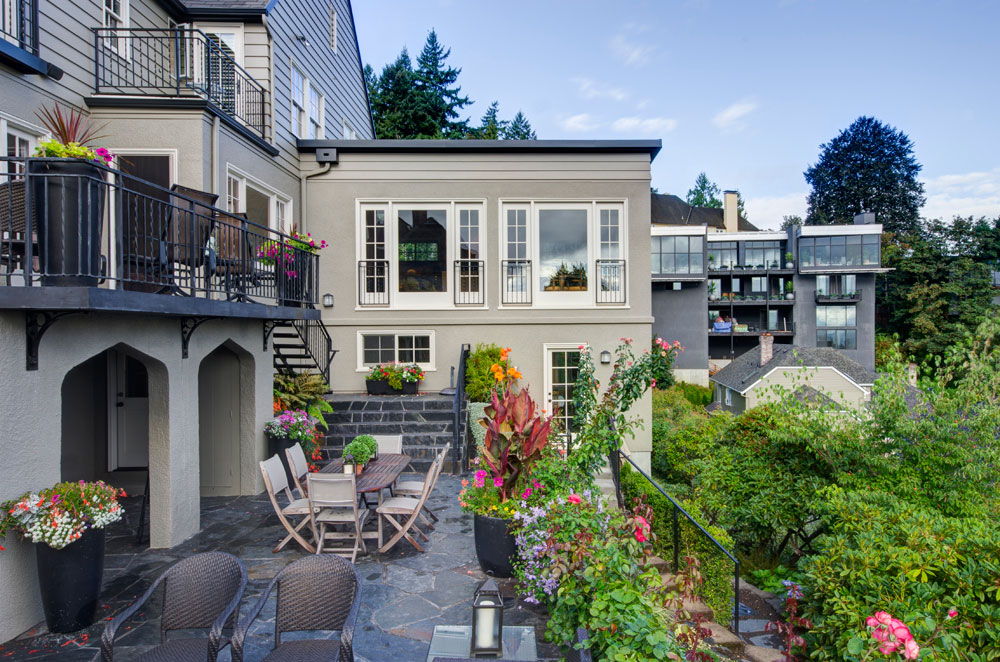
The outside patio now has more privacy, and the water feature is audible.
The architect pressed for automated blinds on the new, picture windows. The blinds rise and fall at the touch of a mobile app button. The blinds and motor are built into the wall so they don’t obstruct the view.
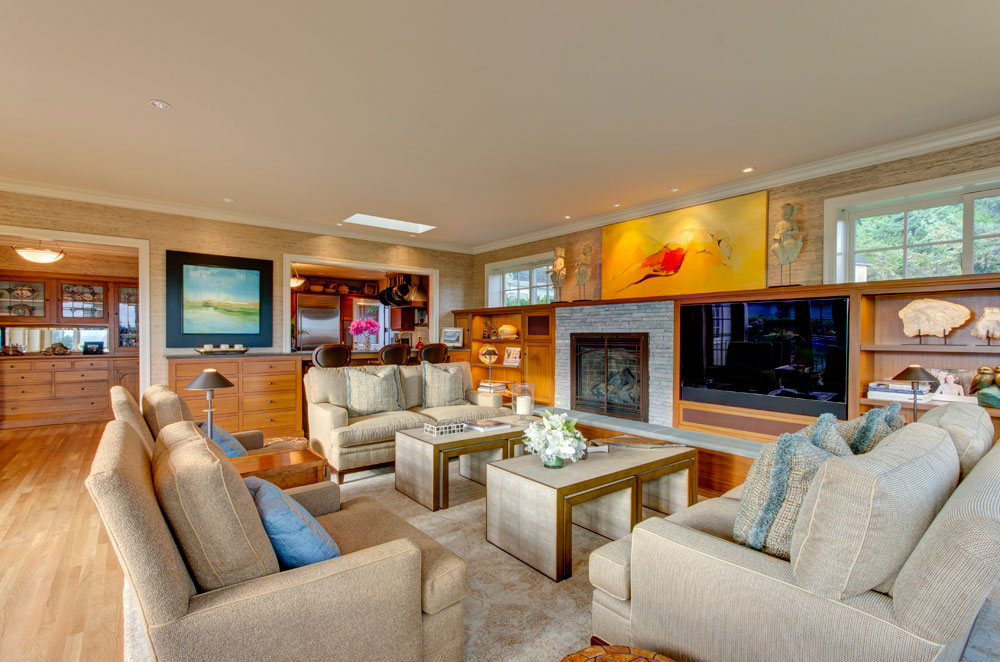
Joanie and Brian collect fine art which they wanted to display. That needed careful lighting design. As well as picture windows on the east and north walls, small windows run above the cabinetry on the west wall, and a skylight sits deep in the thick ceiling that supports the green roof. The skylight brings light to the previously remodeled kitchen, which the owners loved but feared would be rendered too dark. The kitchen once looked out onto the view north. Now a counter divides it from the new room.

Using the Control4 system, the lights can also be controlled from a phone or tablet. As can the TV and sound system.
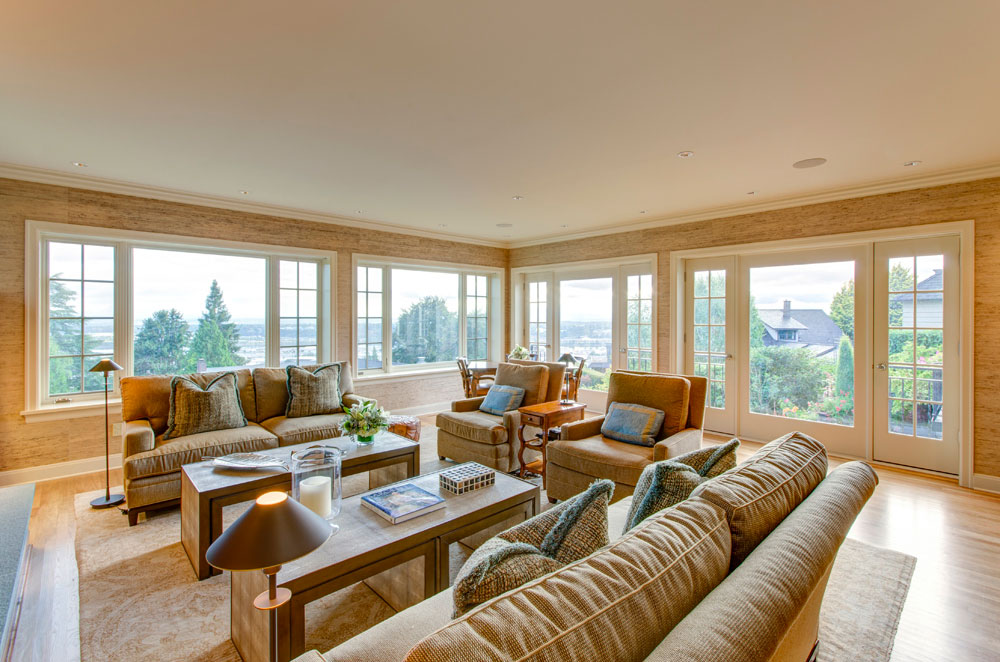
“This room is about relating to the view and the garden, that was our goal,” says Joanie. “And having a big television set. We don’t watch it that much but it’s nice to have.”
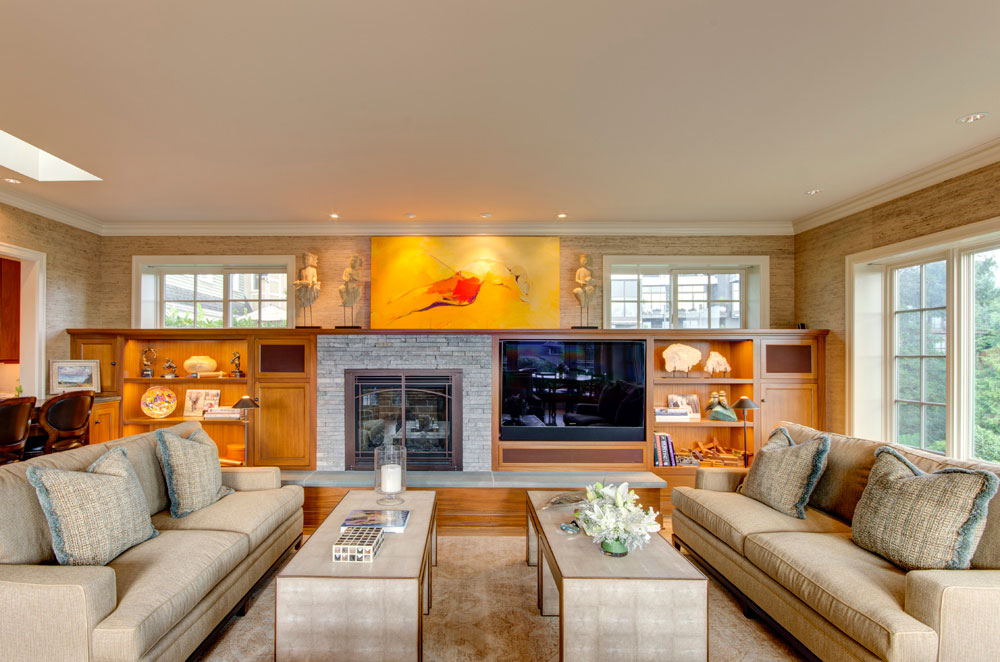
“We took the proportions from the historic cabinetry in the rest of the house, even though there was a large, modern TV,” says architect Stuart Emmons. “I spent a long time getting the TV and fireplace proportions to work together.” He added one-and-a-half-feet to the room to get the television and fireplace in proportion, without placing them symmetrically.
Emmons and designer Lee Kidd designed the room with the furniture from the get-go. The goal was for up to 14 people to have optimal enjoyment of the fireplace and TV, as well as closeness and clear sight lines for conversation.
“Hammer & Hand is a good company,” Emmons adds. “They have fine subs and great craftsmen. They’re very interested in coming up with good project for their clients.”
The client agrees. “Sam [Hagerman, Hammer & Hand co-owner] and Coop [Christopher Cooper, project lead] are very conscious of liability downstream,” says Joanie. “If there’s a problem, who do you want to deal with the problem?”
She adds that Hammer & Hand knew her and her husband well enough. “We’re very, very, very busy. They came to work, they didn’t have too many dead days, and communication was frequent and pretty good.”
Brian says that communicating though various channels – weekly face-to-faces, texts, e-mail, phone, photos – worked well. For instance, he shelves his personal e-mail until the end of the day, but he will act on a text in a meeting.
There were complications. To beat the deadline, work was launched before detailed drawings were complete. “The weekly meetings we usually where the next set of construction drawings would show up,” he says.
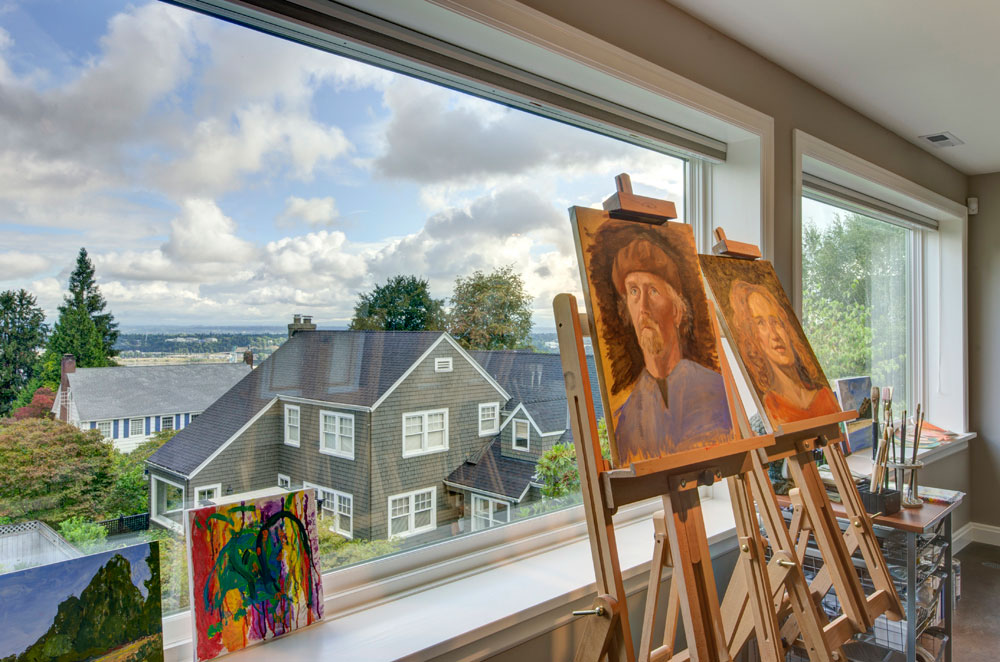
Instead of post and beam supports, all parties opted to pour a foundation and add another room (below the new family room) to be used as an arts and crafts studio, and sometime guest room. Complexities solved included:
- Digging up some of the landscaping and moving it down the hill
- Turning a basement storage closet into an extra bathroom, and lowering the floor to make the shower tall enough
- Dealing with a gravity sewer that is above the level of the new bathroom
- Building a climate-controlled wine cellar while keeping the hot water pipes running through it
- Supporting clients living in the house through the work, with just plywood to keep out the weather from the kitchen.
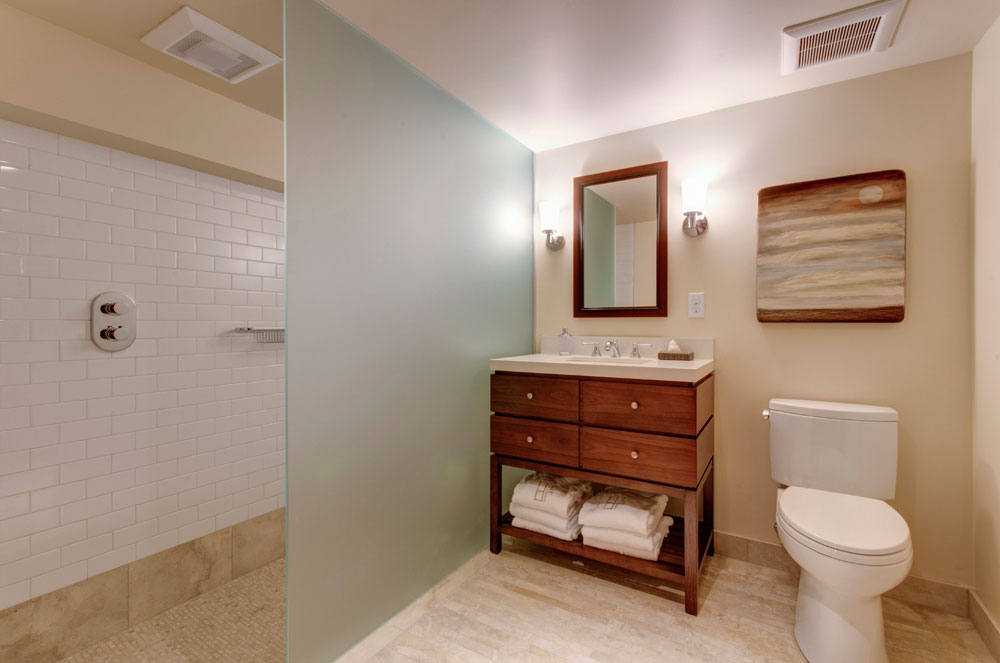
“We keep doing projects on this house,” says Joanie. “You wouldn’t think we owned a real estate company.”
The project wrapped in May 2013.
“Nobody said it would be easy, they all said it would be hard and cost a lot of money,” she says with a hint of irony. “Nobody said it would be easy, they just said it could be done.”
– Joseph
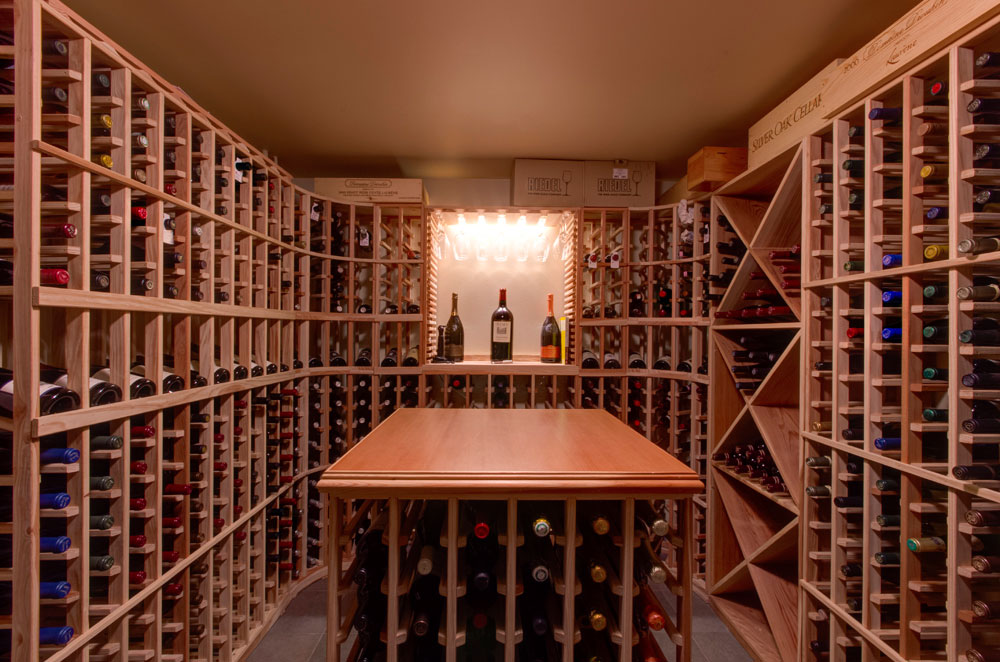 Back to Field Notes
Back to Field Notes