H&H shares stand-out details in 10 kitchen remodel projects.
Everyone has a different idea of what their “dream” kitchen remodel would look like. Some might think the perfect kitchen design includes a breakfast bar and bay windows while others might just fantasize about a little extra storage space. Take a look at these kitchen design details from 10 H&H clients’ dream kitchens and share your own ideas in the comments section below!
1. Built-In Open Shelving
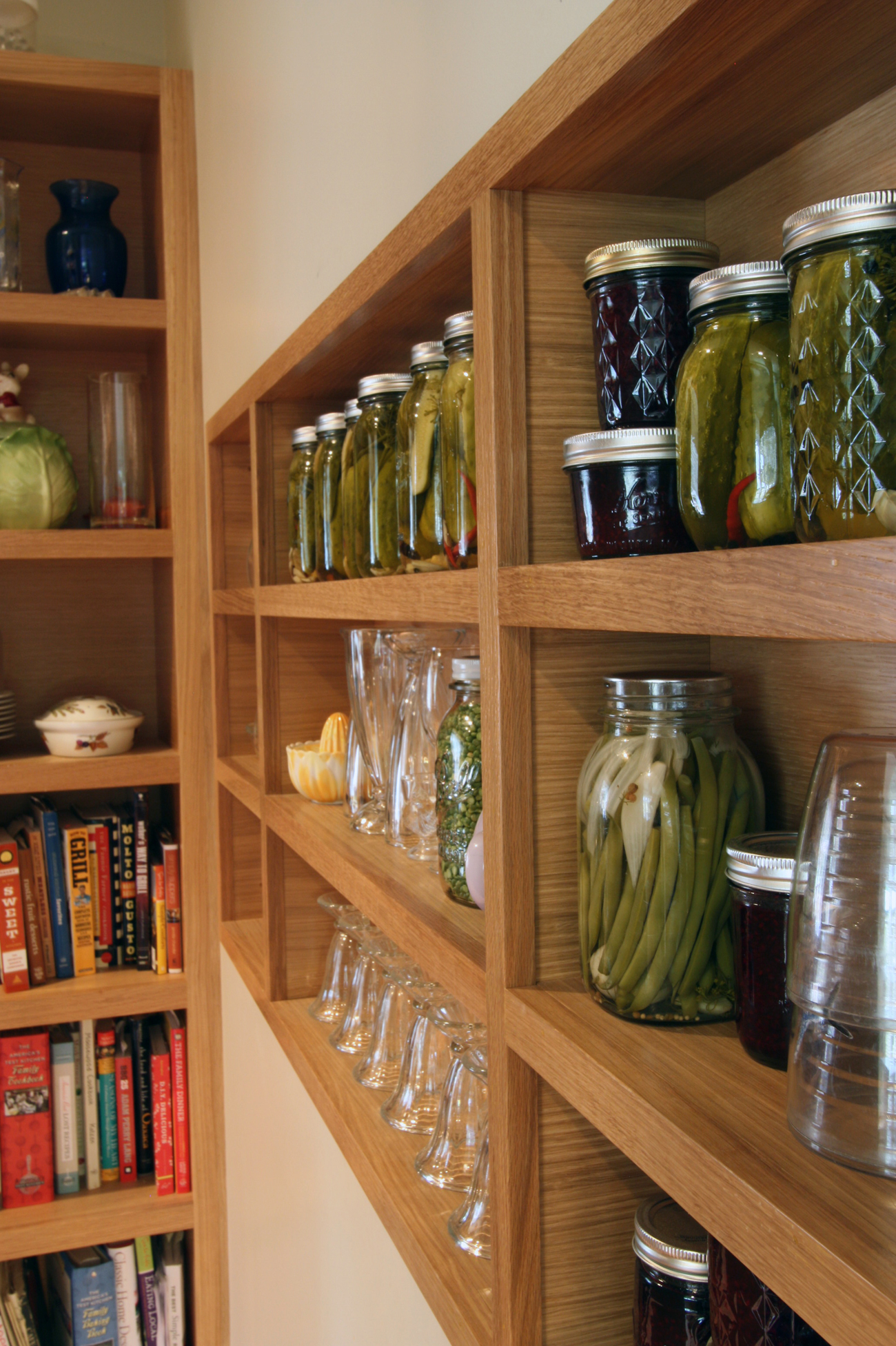
Open shelving is a great way to show off canned goods, dishes, or cookbooks. The shelves in this kitchen remodel designed by Charlotte Cooney and Kevin Fischer of Domestic Arts/Alice Design are built into the wall to leave the hall feeling open and to add both functionality and visual interest to the space.
2. Kitchen Islands
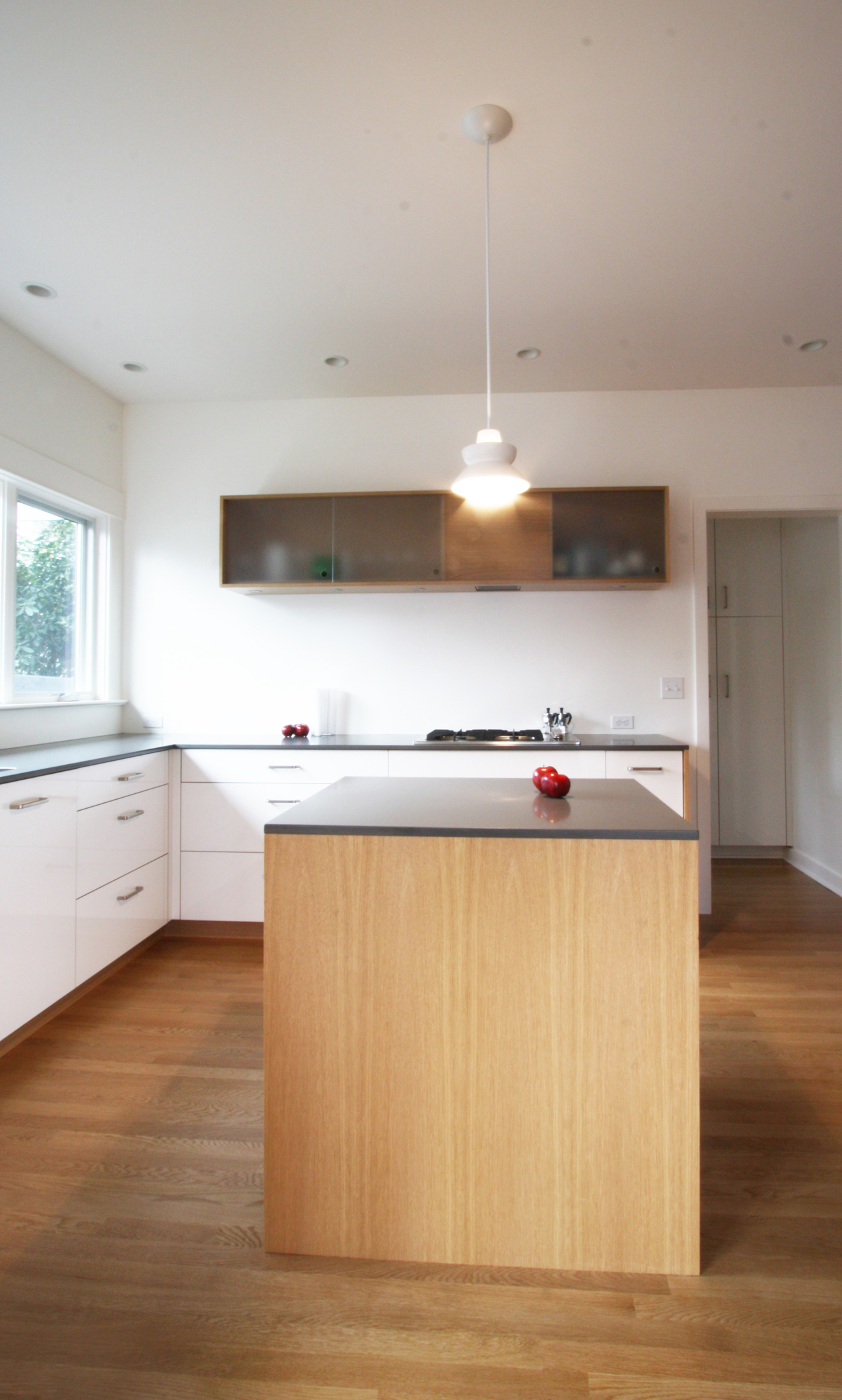
Sometimes all a kitchen needs to make it more functional is a small kitchen island. This kitchen, designed by Atelier Waechter, has a nice open layout with a kitchen island for a little extra counter space.
3. Slide-Out Cutting Boards
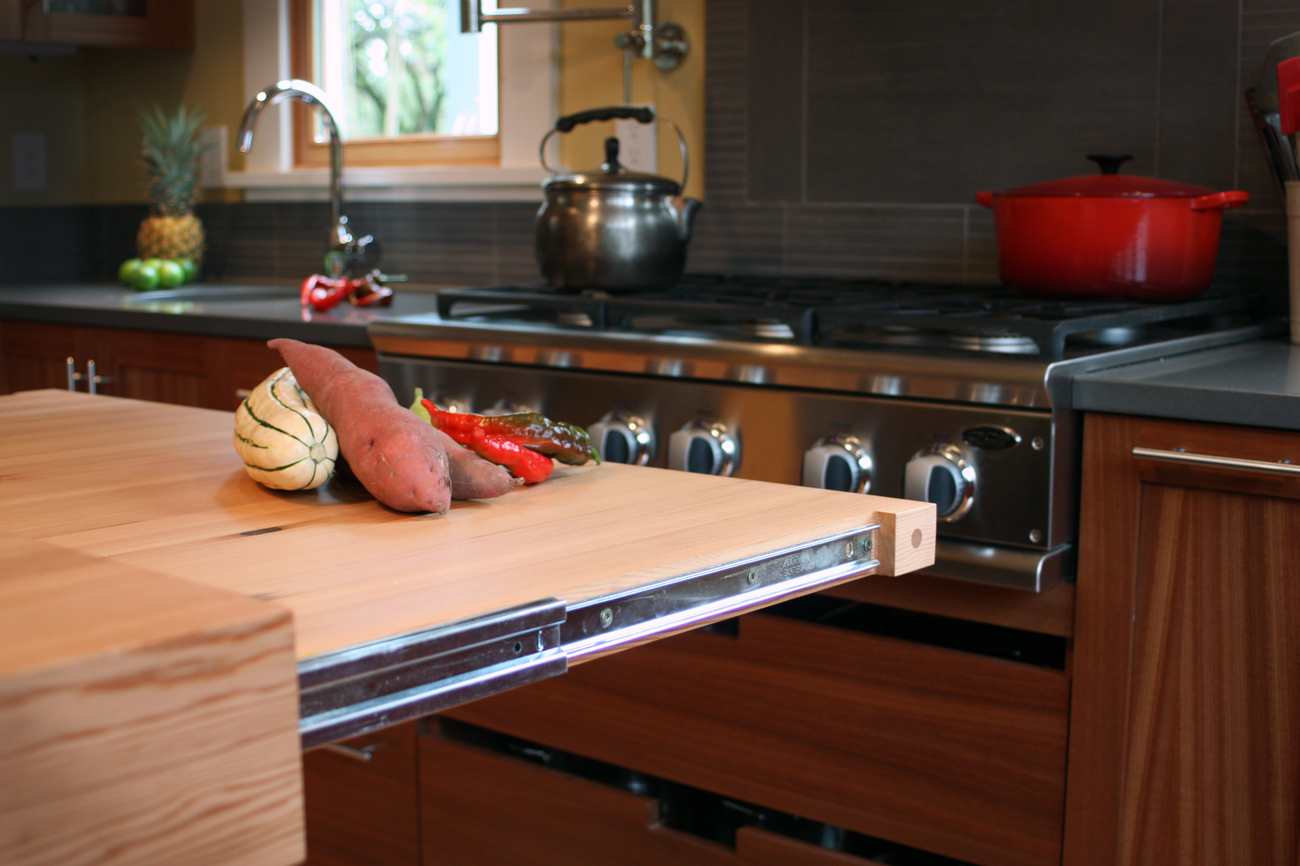
Bulky cutting boards can take up a lot of drawer space in a kitchen. This built-in cutting board adds an additional function to the kitchen island in this kitchen designed by architect Stephanie Johnson Tottingham.
4. Microwave Hideaways
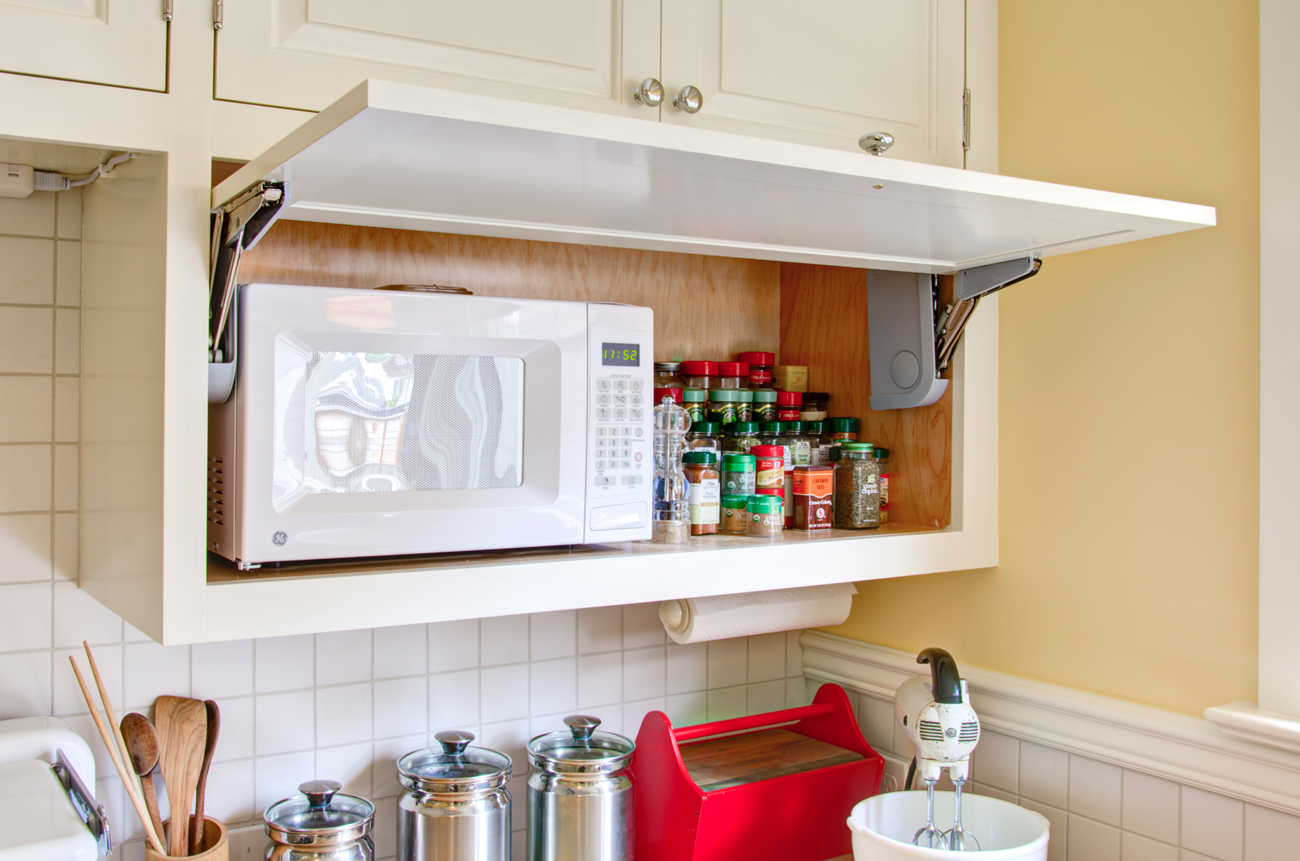
Why should your microwave be an eye sore or take up much-needed counter space in your kitchen? This kitchen remodel designed by Charlotte Cooney and Kevin Fischer of Domestic Arts/Alice Design solves the problem by tucking the microwave out of sight inside its own little cabinet.
5. Never-Ending Storage Space
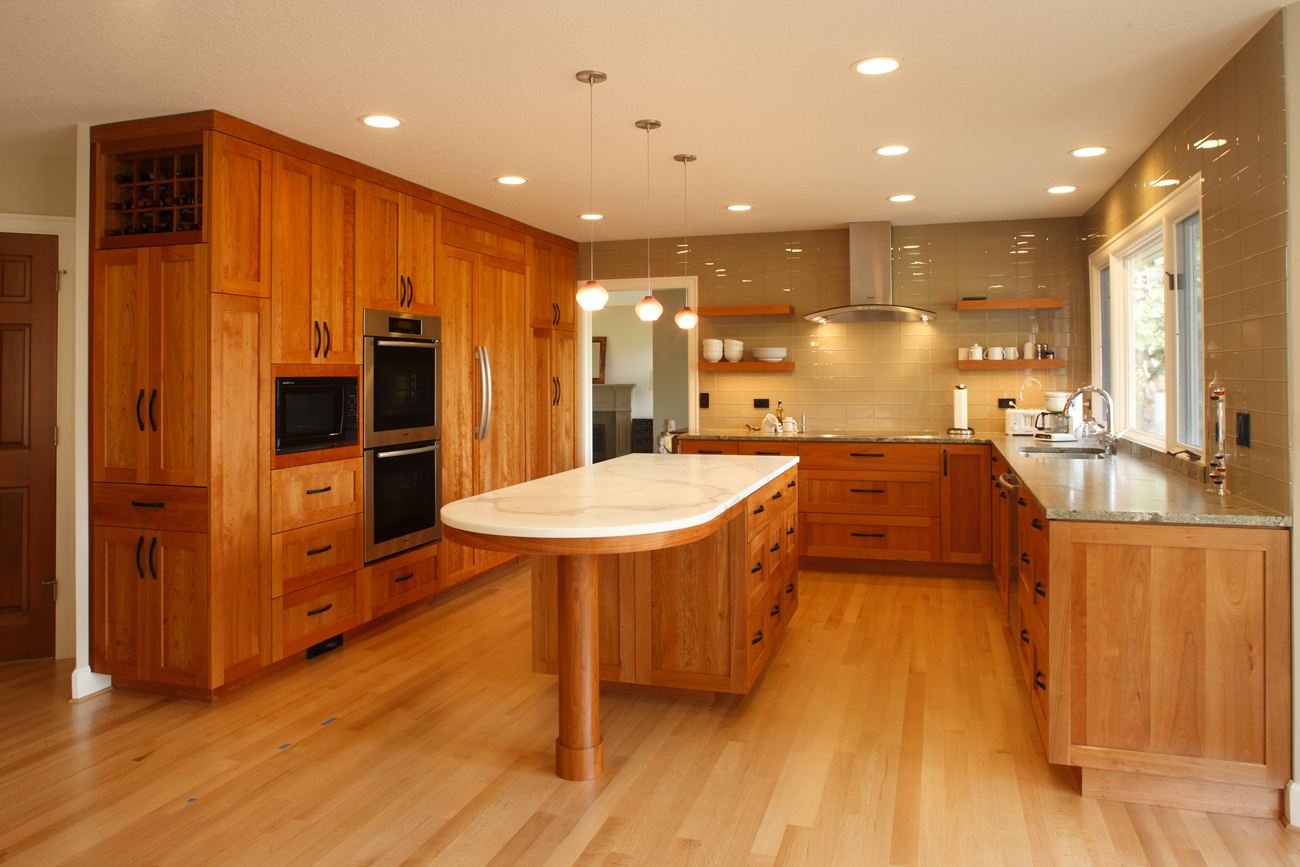
You can never have enough storage options. This kitchen designed by John Hasenberg has a plethora of cabinets and drawers for storing a variety of kitchen items, from large pots to the fine silver.
6. Space-Saving Slide-Out Shelving
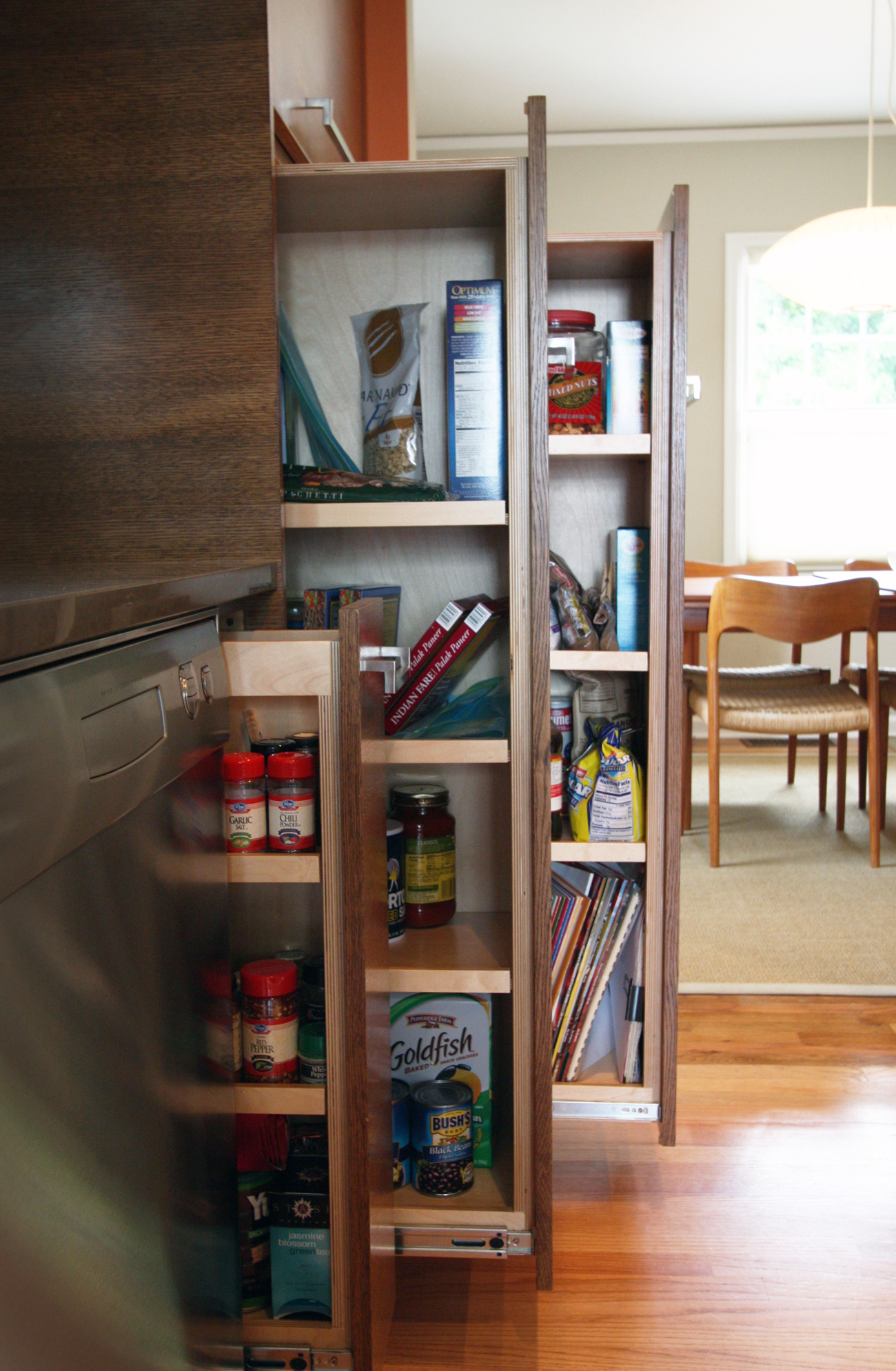
Deep-set kitchen cabinets aren’t for everyone. Slide-out shelves make reaching pantry items easy while making good use of small spaces. These three slide-out shelves add convenient storage space to this kitchen remodel designed by Charlotte Cooney and Kevin Fischer of Domestic Arts/Alice Design.
7. Breakfast (or Dinner!) Bar Counters
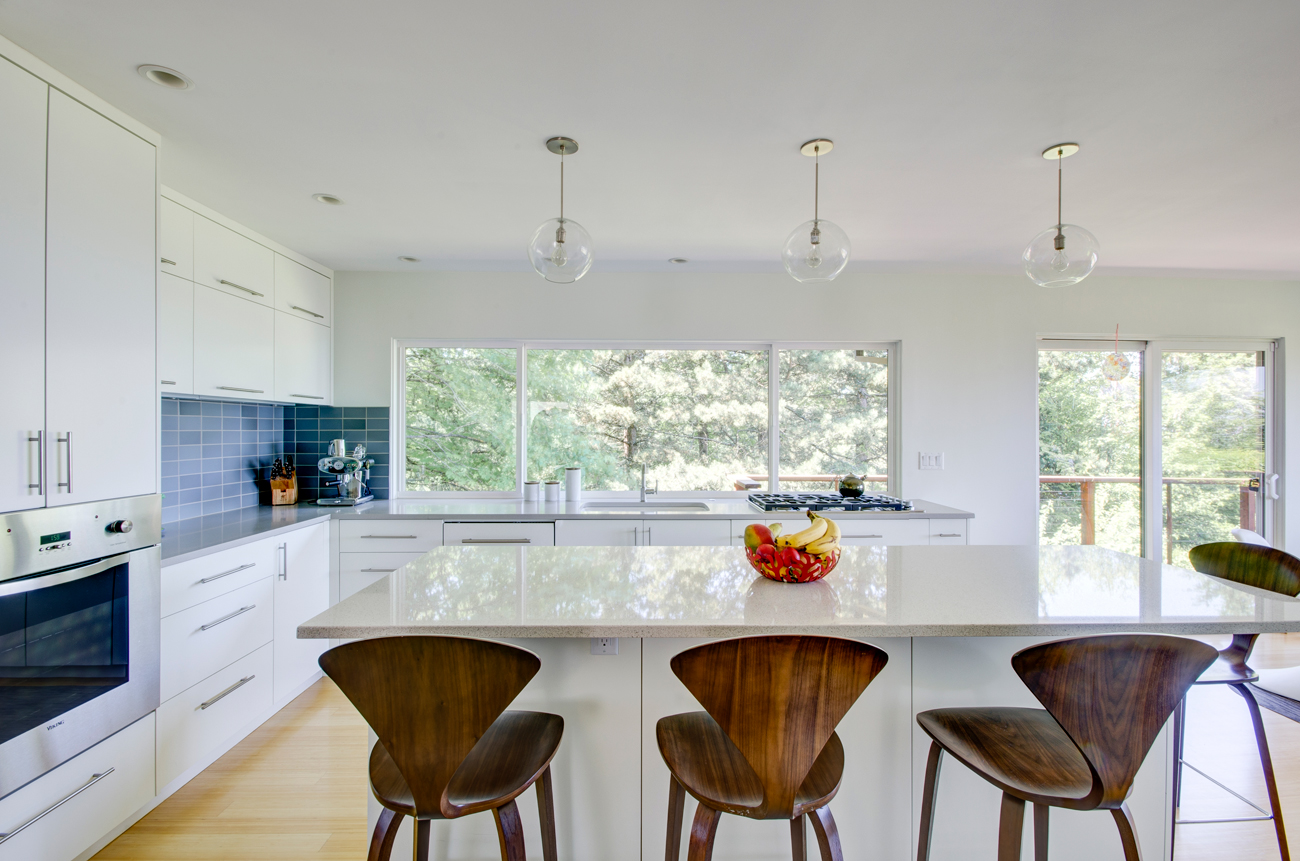
Whether you just use it for a quick breakfast in the morning, a place for guests to sip cocktails while you cook, or as your dinner table every night, a kitchen island counter big enough to sit three or more people is a dream kitchen must. This kitchen remodel designed by Ann McCulloch Studio has a large kitchen island that doubles as a dining table with plenty of room to seat at least four people.
5. Out-of-Sight Recycling Bin
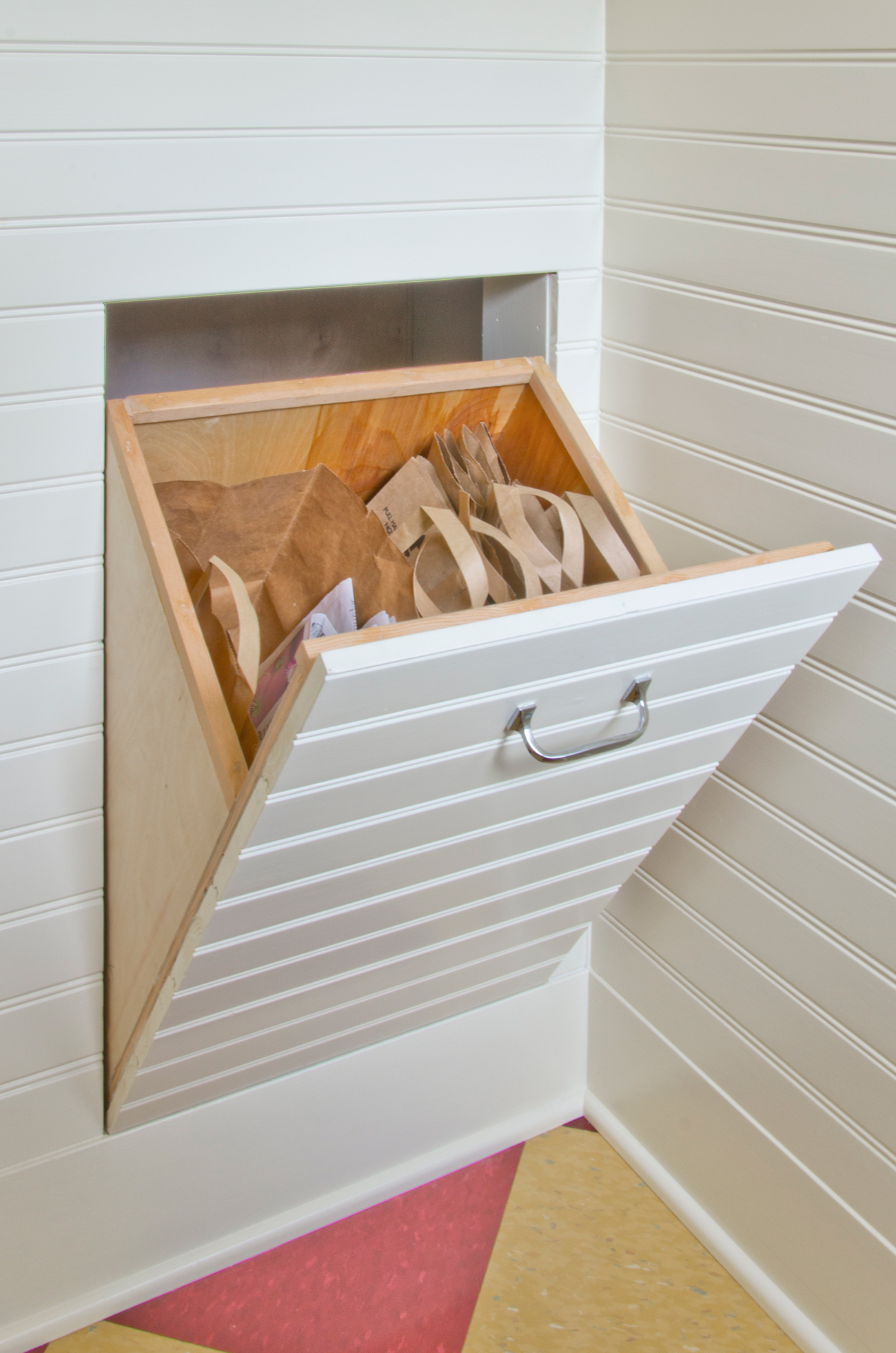
Keeping trash and recycling out of sight (but easily within reach) is a constant kitchen conundrum. This retro kitchen remodel designed by Charlotte Cooney and Kevin Fischer of Domestic Arts/Alice Design solves the problem with this hidden pull-out recycling drawer.
9. Double Oven & Large Cooktop
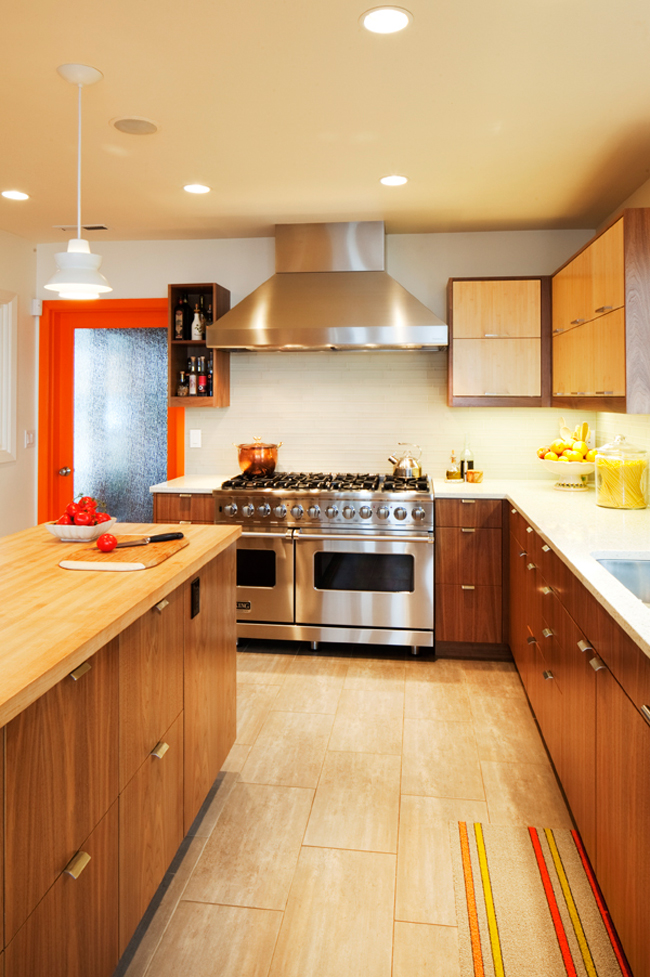
Any dedicated home cook’s dream kitchen would include impressive cooking appliances. This home remodel designed by Celeste Lewis Architecture features a double oven and extended cooktop perfect for cooking big meals.
10. Two Sinks Are Better Than One
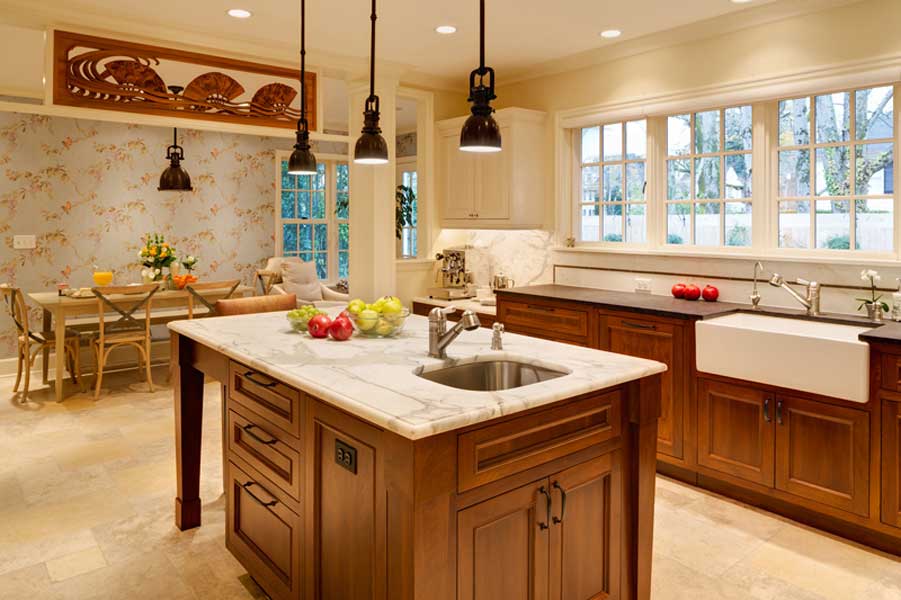
Separate sinks are great for big families with a lot going on in the kitchen. In this kitchen remodel, designed by architect Celeste Lewis and designers Jennifer Leonardand Liz Murray, one person can wash dishes at the main sink while another rinses vegetables for dinner at the smaller one.
What’s one thing you would love to add to your kitchen?
Back to Field Notes