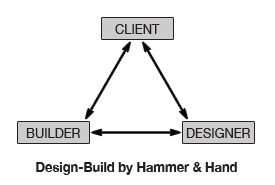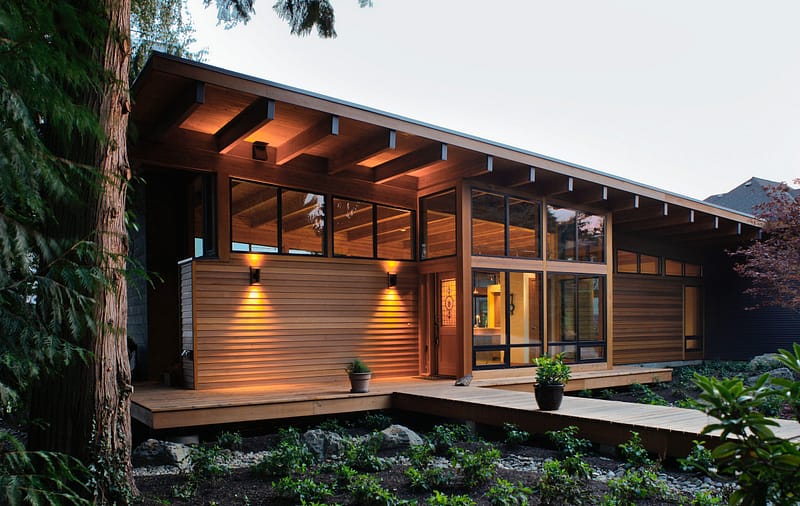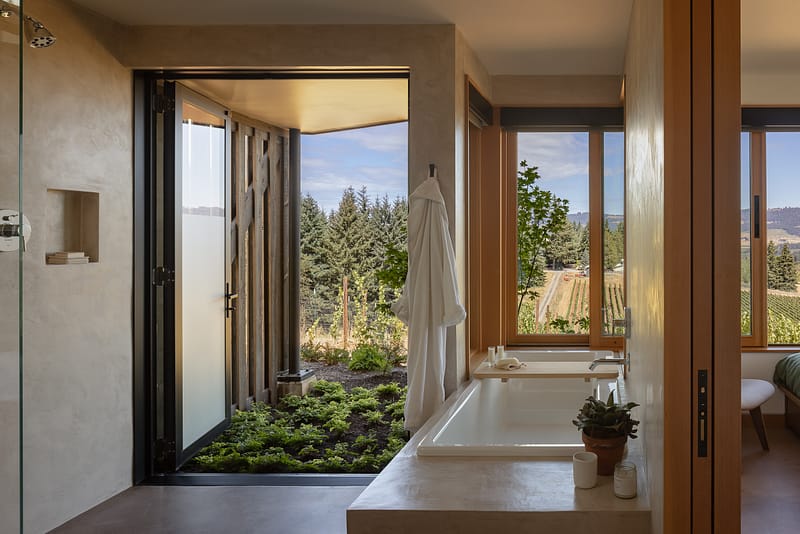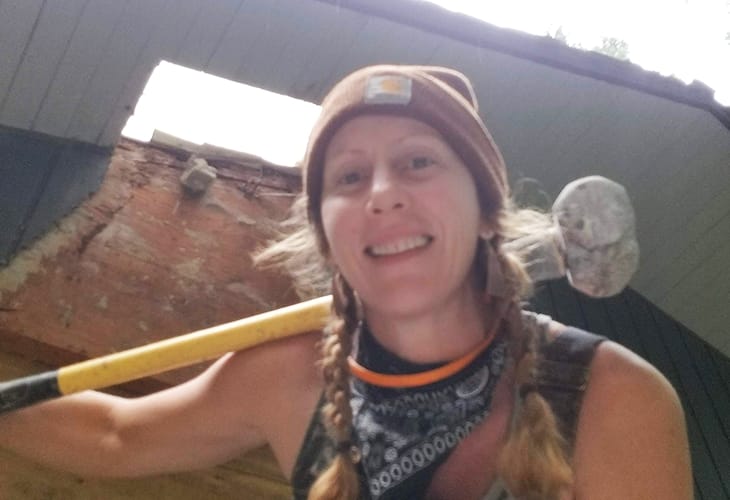While the Build It Green! Home Tour is officially focused on affordable housing, Passive Houses, and small footprint homes, it unofficially celebrates an unsung hero: design-build collaboration.
 And not just the conventional model in which a builder subsumes the architect’s responsibilities or vice versa. Also the more holistic form that facilitates and fosters participation by all three “legs” of the project development “stool”: the designer, builder and client, as individually-empowered stakeholders advocating for project success. (We’ve blogged here before about this model of design-build.)
And not just the conventional model in which a builder subsumes the architect’s responsibilities or vice versa. Also the more holistic form that facilitates and fosters participation by all three “legs” of the project development “stool”: the designer, builder and client, as individually-empowered stakeholders advocating for project success. (We’ve blogged here before about this model of design-build.)
Deep collaboration is important at every step of any green building project, from schematic design, to design development to actual construction. Why? Because the creation of a sustainable home involves a complex web of interconnected systems. Diverse perspectives and expertise are necessary to navigate this ecosystem, mitigating tradeoffs and maximizing synergies.
This kind of design-build collaboration isn’t always easy, but the hard-won solutions produced by it form the bedrock for green building innovation. Build It Green! features 21 examples along a broad continuum of this innovation, 2 built by Hammer and Hand and 19 others built by our peers, including:
- the joint efforts of young architect and experienced remodeler to create the CoreHaus Passive House;
- the Wilson Renovation’s client-driven partnership with an independent builder to achieve near-zero energy for a 1950s ranch house;
- the husband and wife collaboration to plan, design and build the Rubado Redux bungalow restoration.
-Zack



