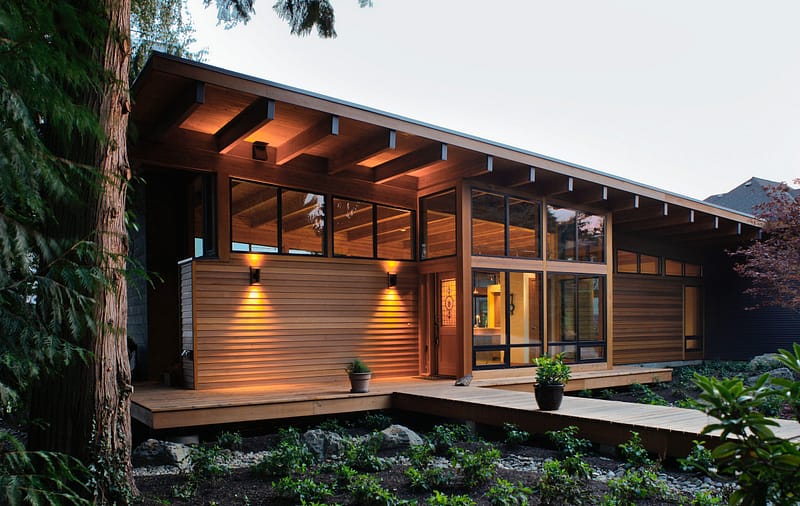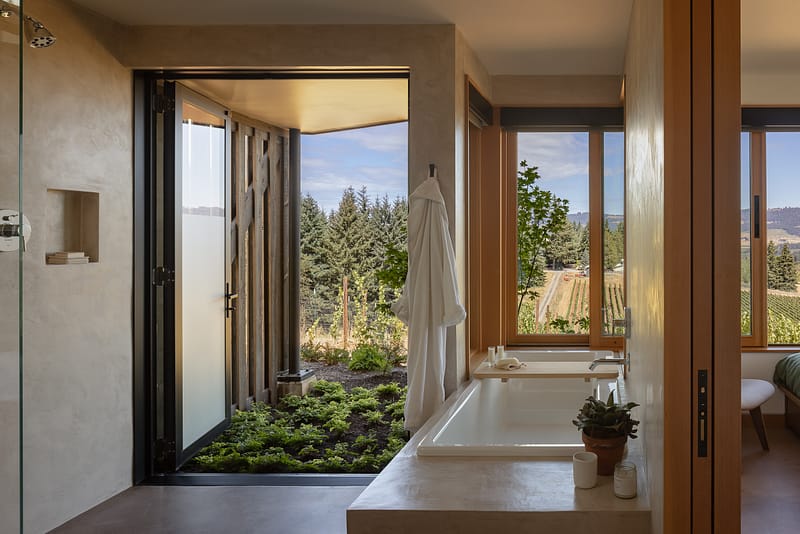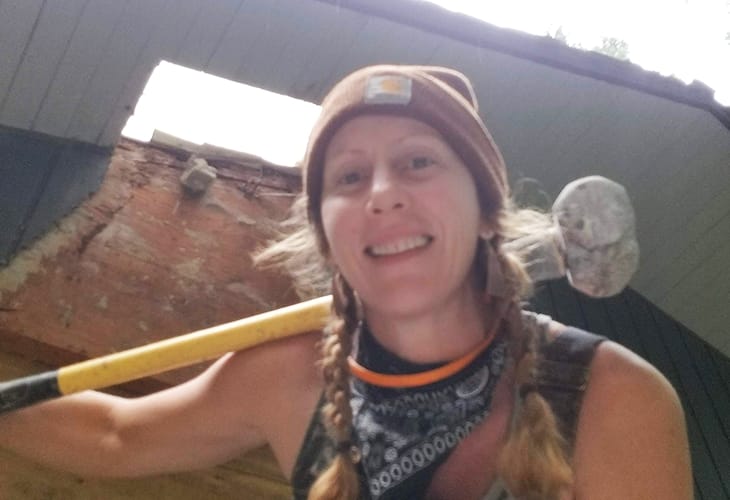Home remodeling projects can often feel like working on a series of puzzles – figuring out how to fit pieces together to create a perfect final picture.
Part of one of our recent projects in Portland included such a puzzle. Vaulting a flat ceiling in the master bedroom created both the need for a carrying beam to support the ridge of the roof and the opportunity for an interesting architectural detail. H&H, the client, and architect Michael Howells worked together to design and build this beautiful element.
The beam, made of Laminated Veneer Lumber (LVL), is wrapped with Cherry veneer plywood to give it a more refined look and feel. Since the plywood doesn’t come in 18-foot-long sheets, H&H’s Peter Bogart and James Fox used multiple pieces to completely wrap the long beam. By carefully selecting pieces of plywood, they were able to create continuous grain formations the length of the beam. A Cherry hardwood bottom gives the beam a solid, fine craft look. They then finished the entire piece in Rubio Monocoat.
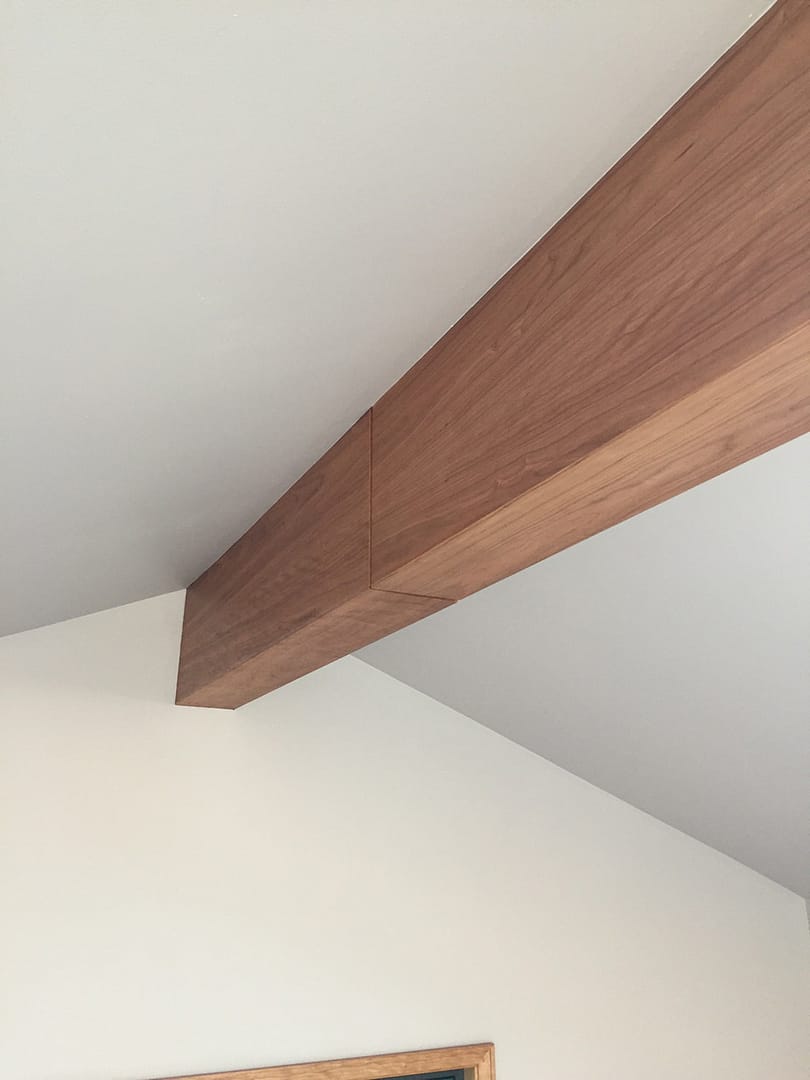
Since Peter and James had to section the beam wrap, visible seams were inevitable. The typical approach would be to use butt joints, but the team instead decided to show off the joints by creating 3/8 x 3/8 rabbets. To create this, they edgebanded the plywood for the walls of the rabbets and inserted small 3/8 sticks (“F” in the image below) for the floor of the rabbets.
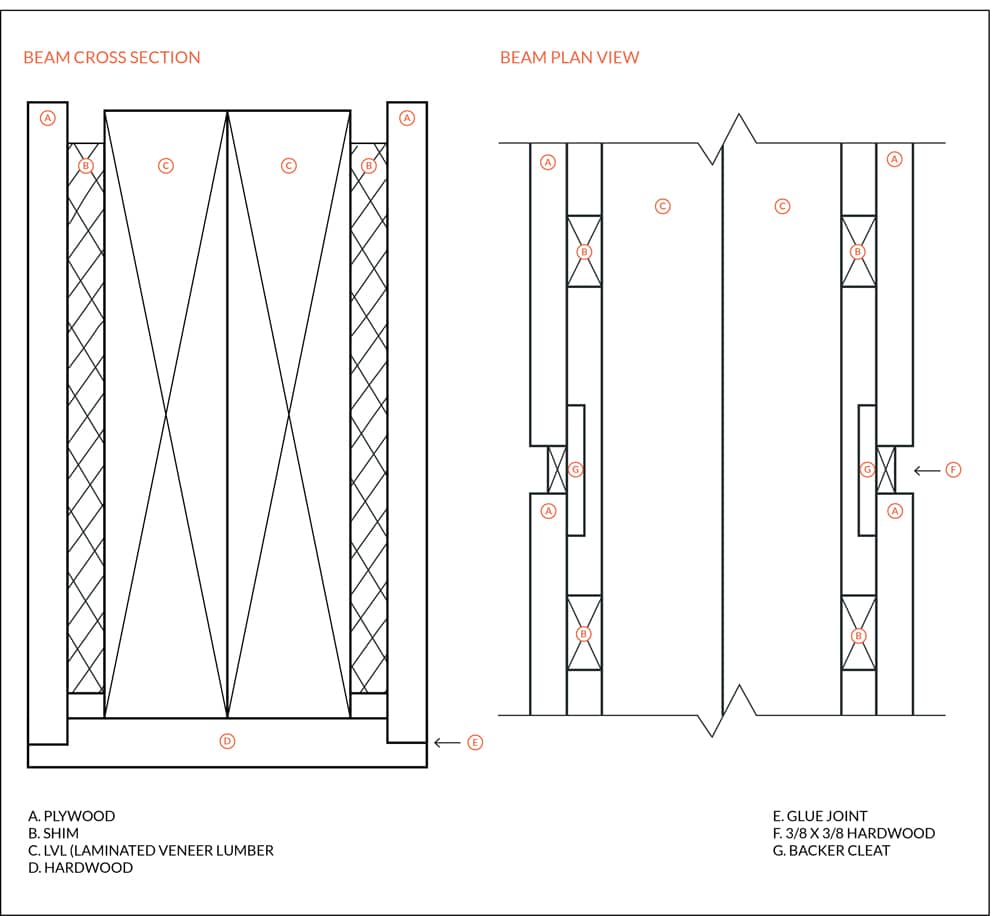
A hole cut in the bottom veneer accommodates a Noguchi paper light fixture (not yet installed in this photo).
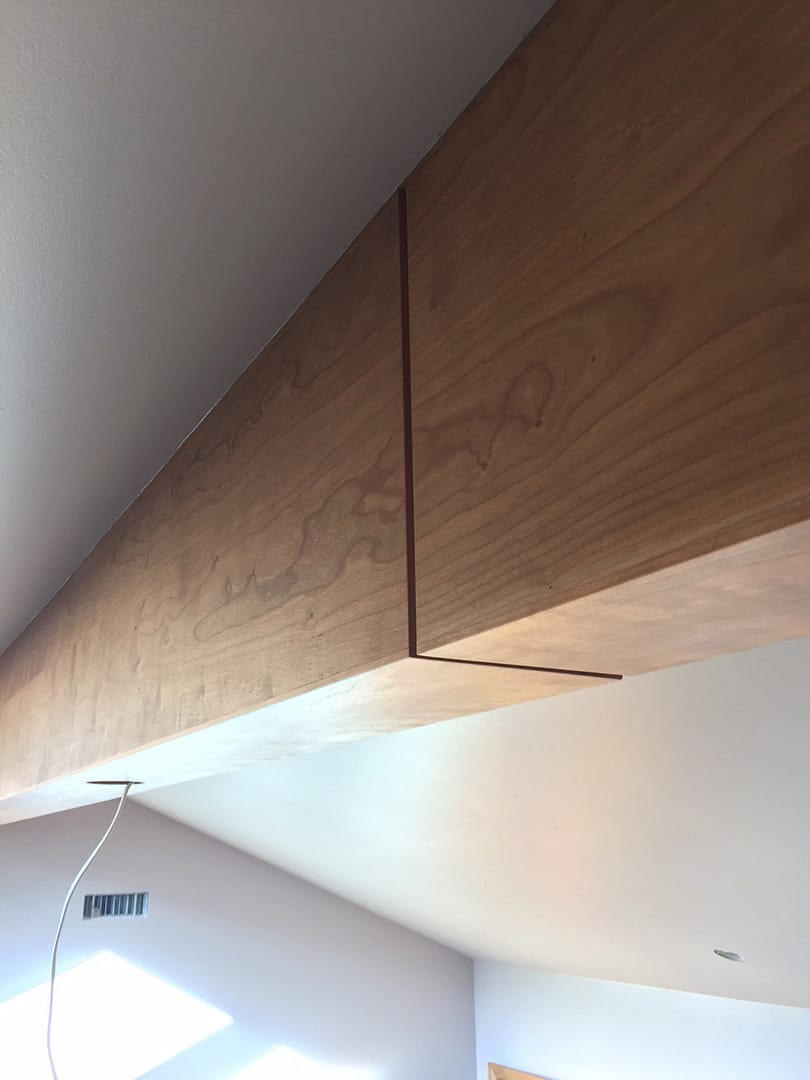
The team also used the same Cherry veneer plywood for the bedroom’s skylight wraps to tie together the design.
We look forward to sharing more carpentry details like this one in the future. Meanwhile, check out this post about about the blind joint we used in a recent custom bookshelf.


