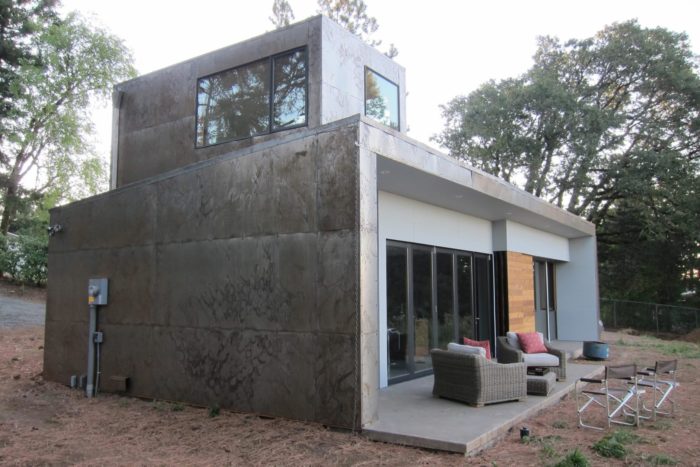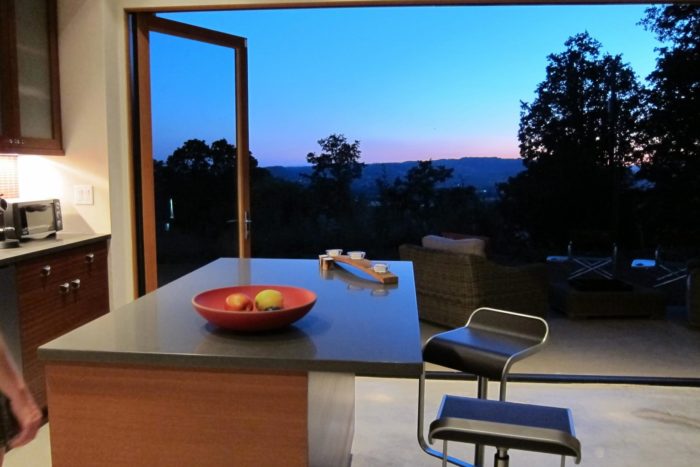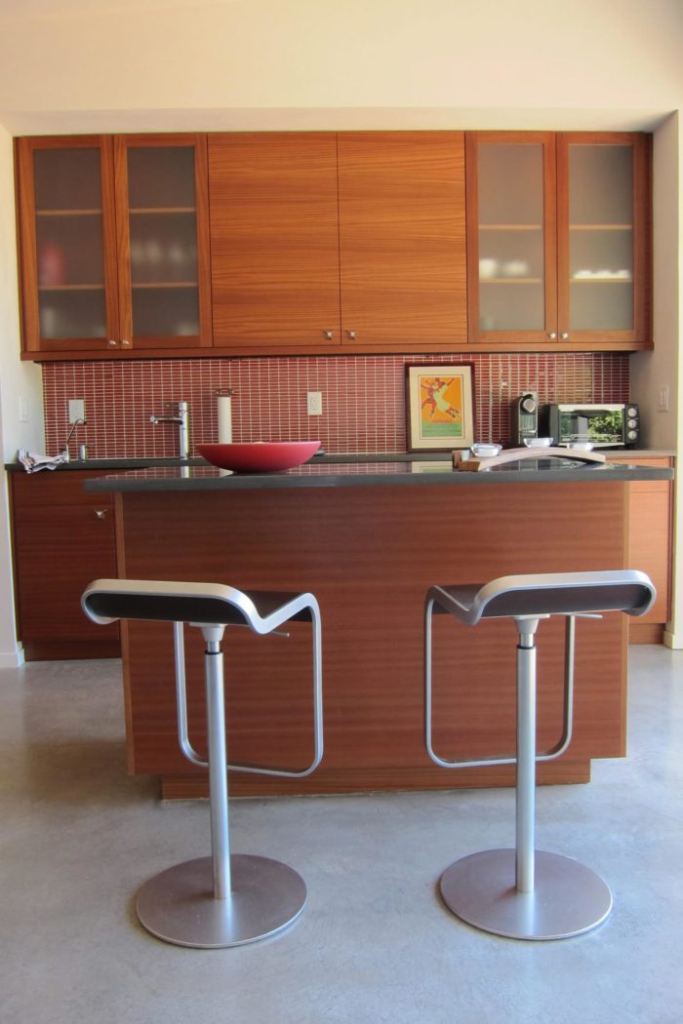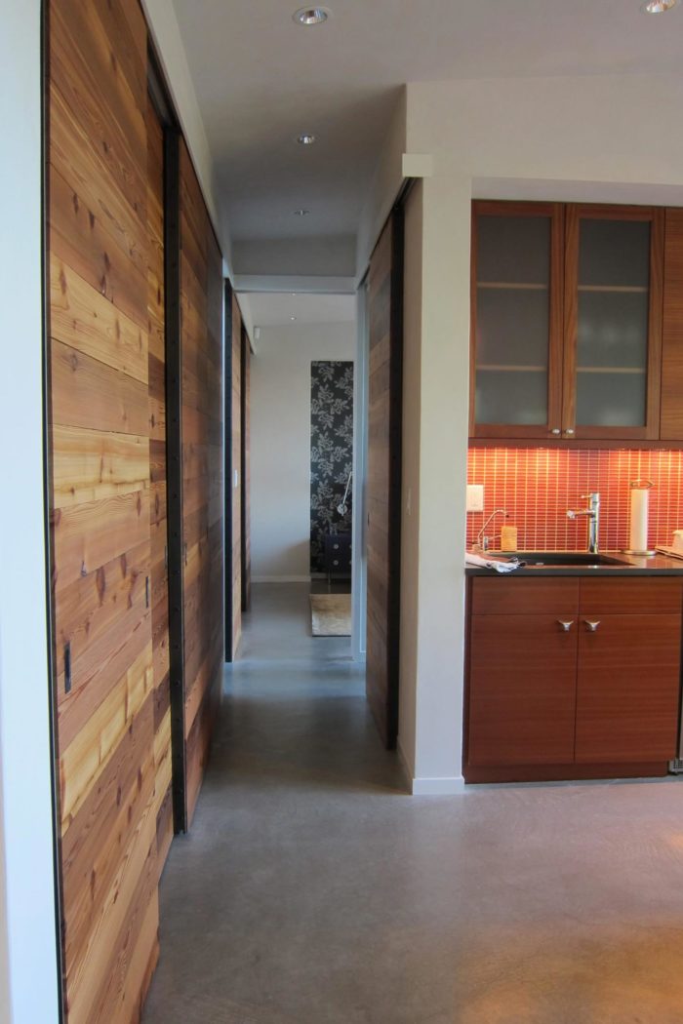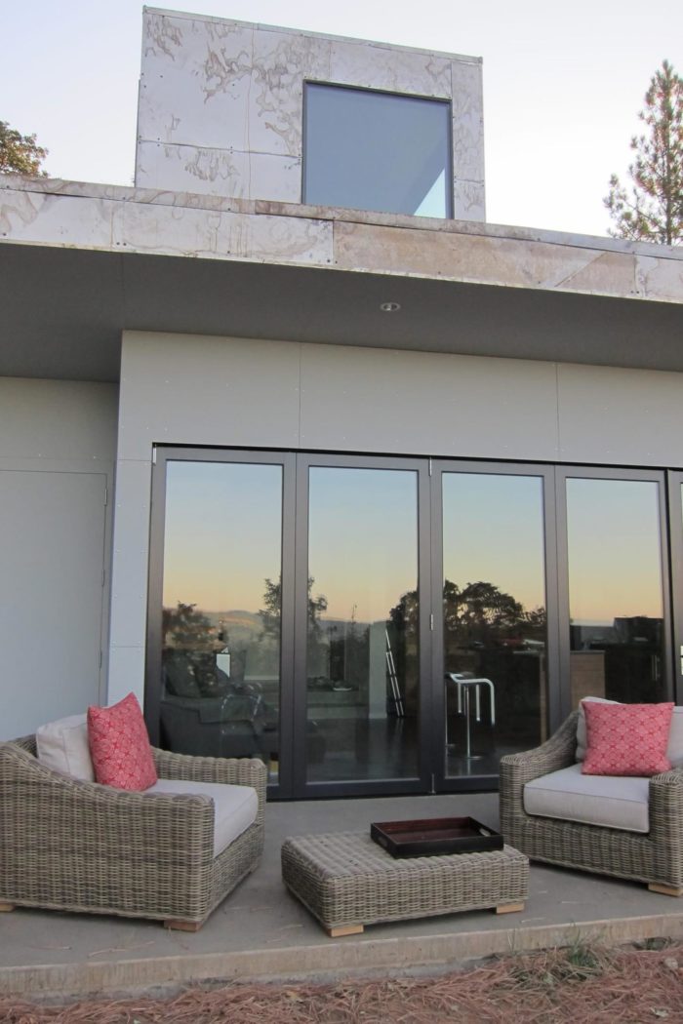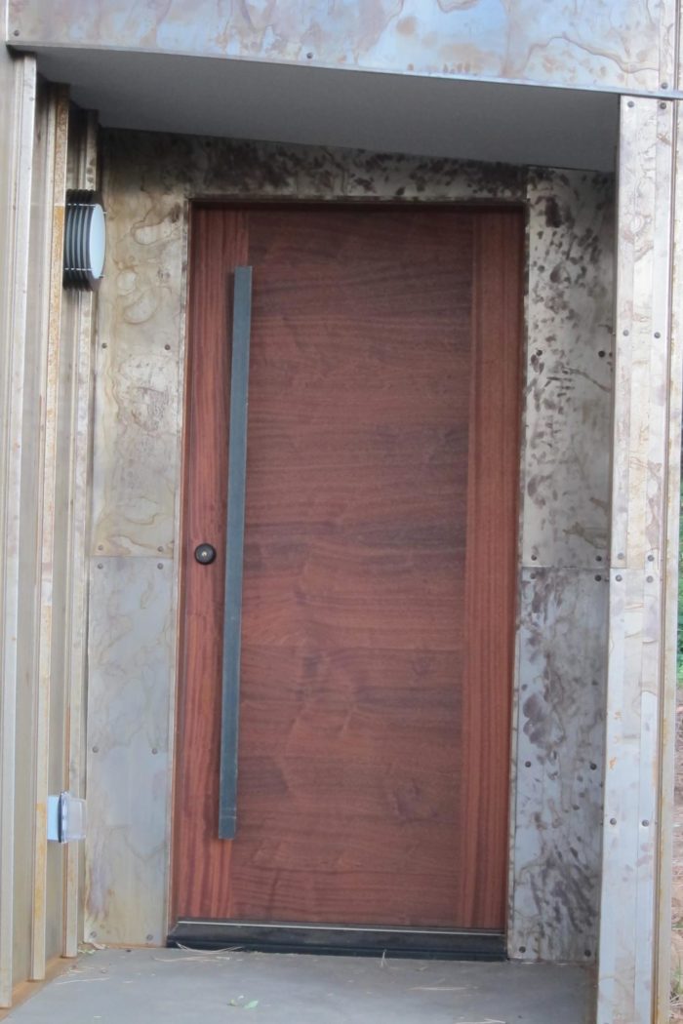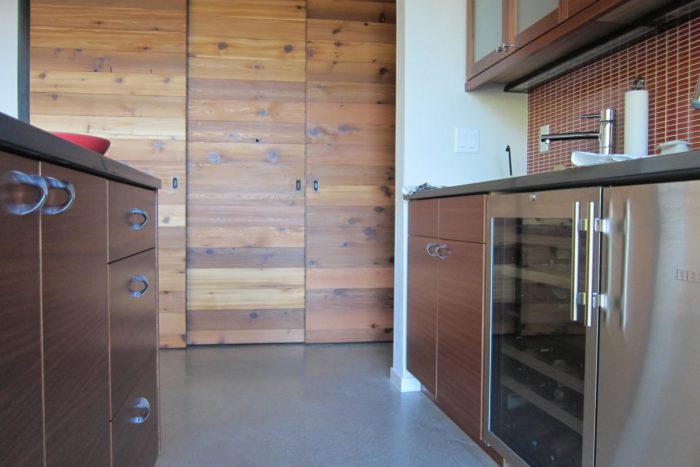Yamhill Retreat
Designed by Seed Architecture
This new retreat structure located in the foothills of Yamhill County, Oregon offers a fresh take on the relationship between structure and site. Designed by Seed Architecture and built by Hammer & Hand, the Corten-clad structure will patina with time, blending with its bucolic surroundings. Shoji-inspired upcycled wood screens provide privacy when desired, and sweeping views of the landscape when opened.
Learn more about our new home building services.
Photography courtesy of the clients.
