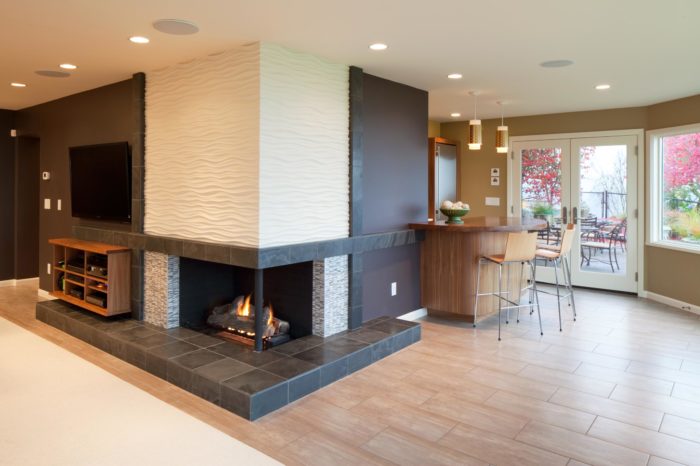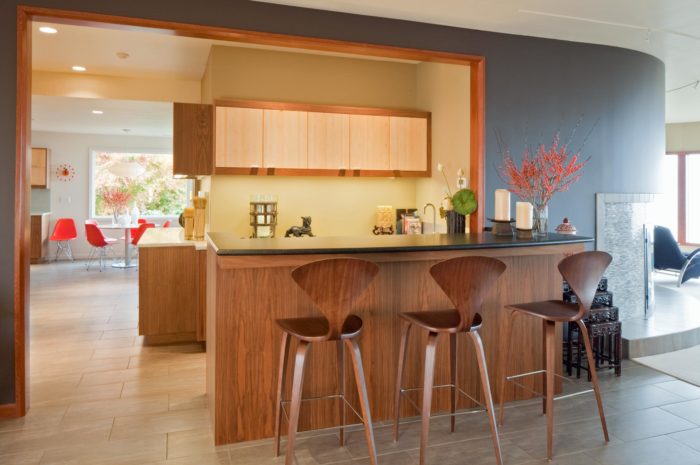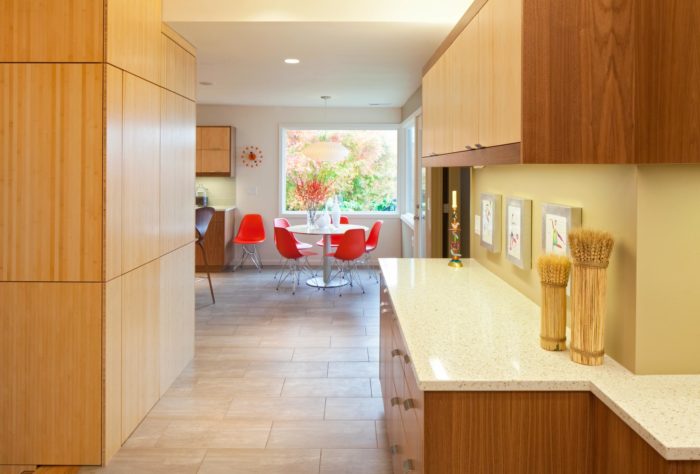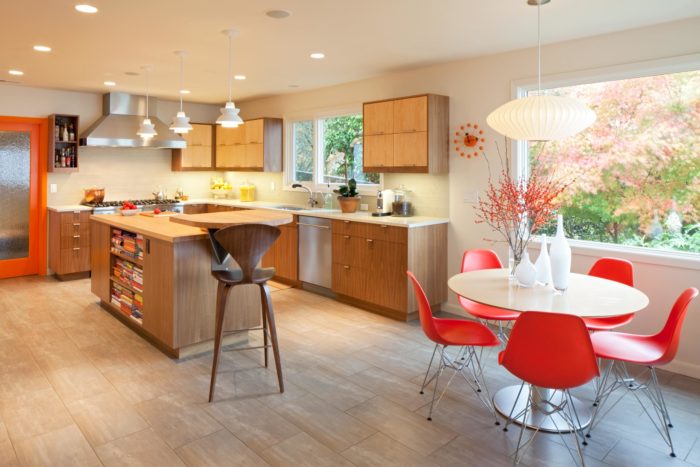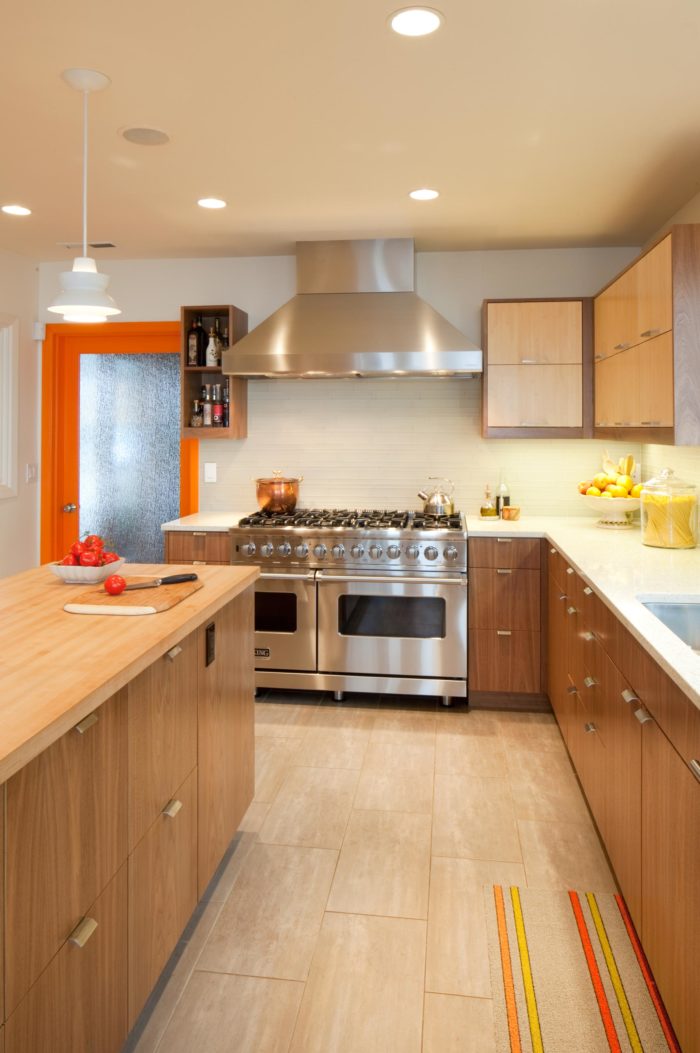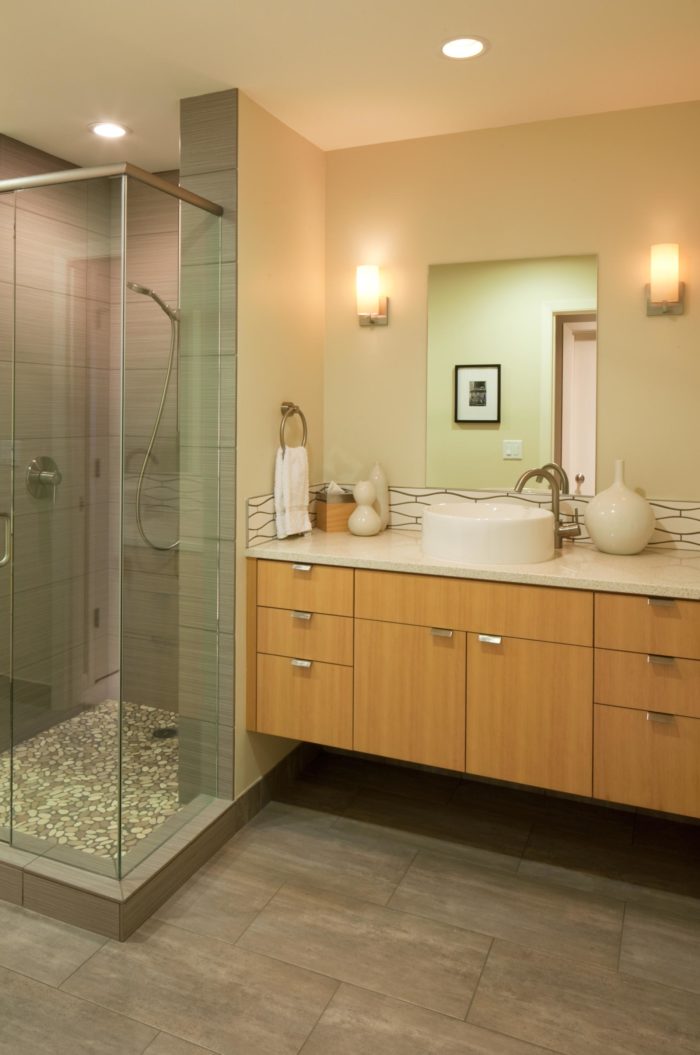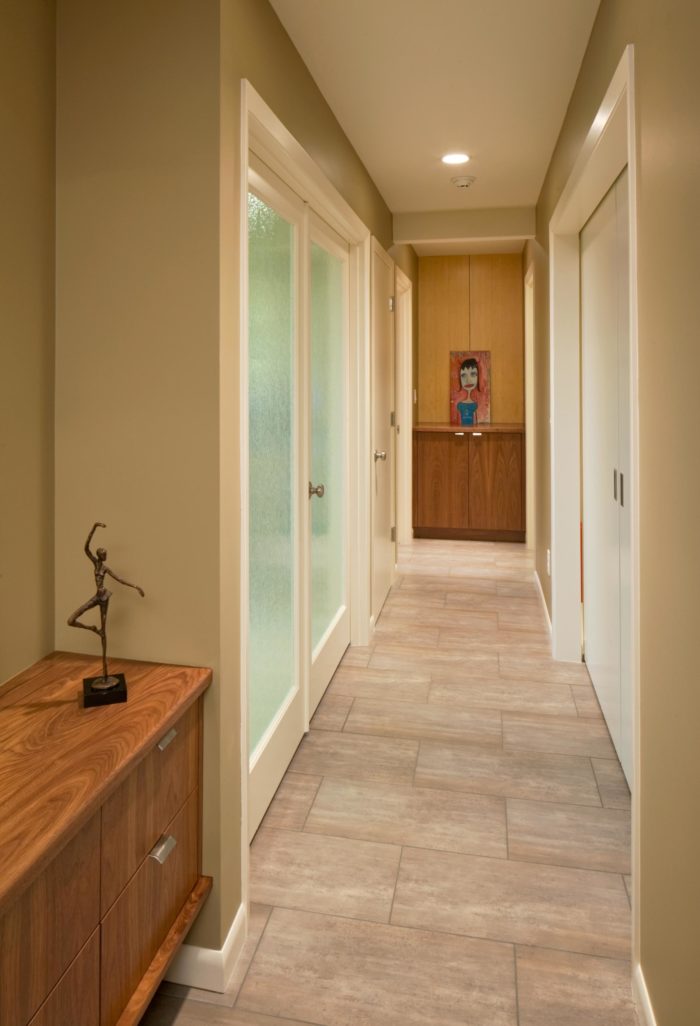View-Master House Remodel
Designed by Celeste Lewis Architecture
Hammer & Hand collaborated with Celeste Lewis Architecture on the remodel of this gem of Mid-Century Modern architecture. Originally built for the owner of the View-Master toy factory, the house had been cut up by a series of remodels in the mid-1990s. Our remodel focused on restoring the home’s mid-century elegance, improving circulation and views, and adding space for guests and home office.
Learn more about our home remodeling services.
Photography by Sally Painter Photography.
