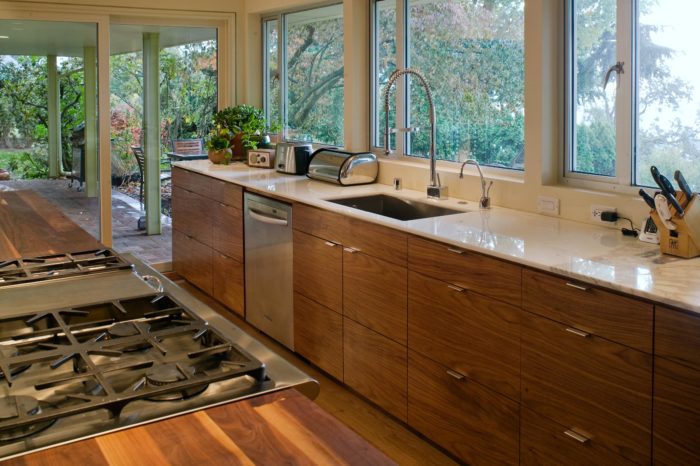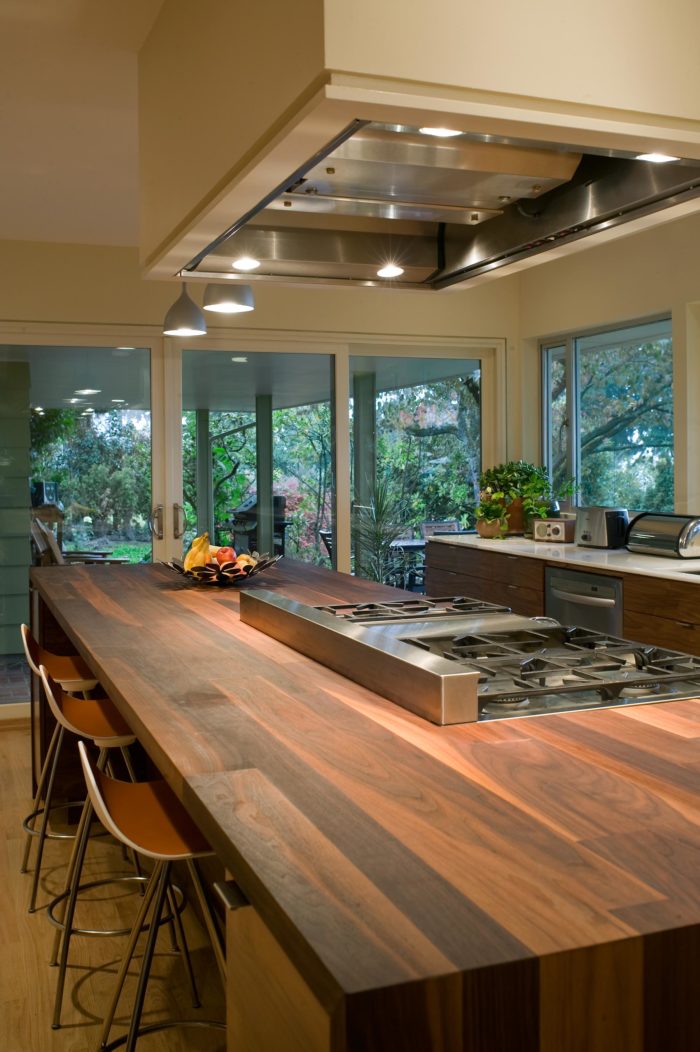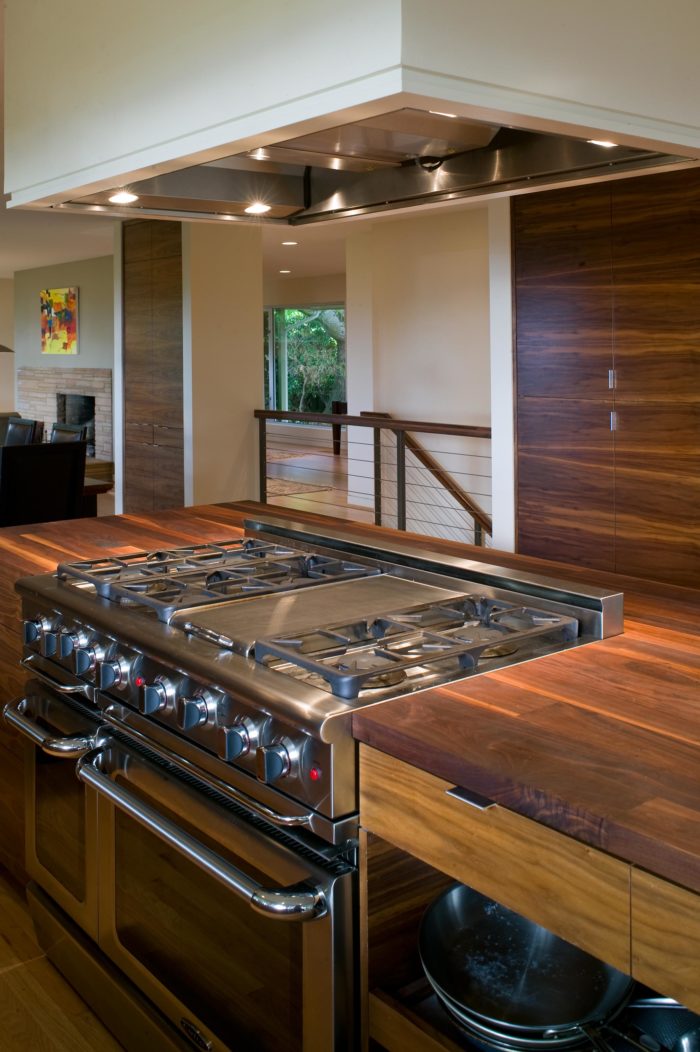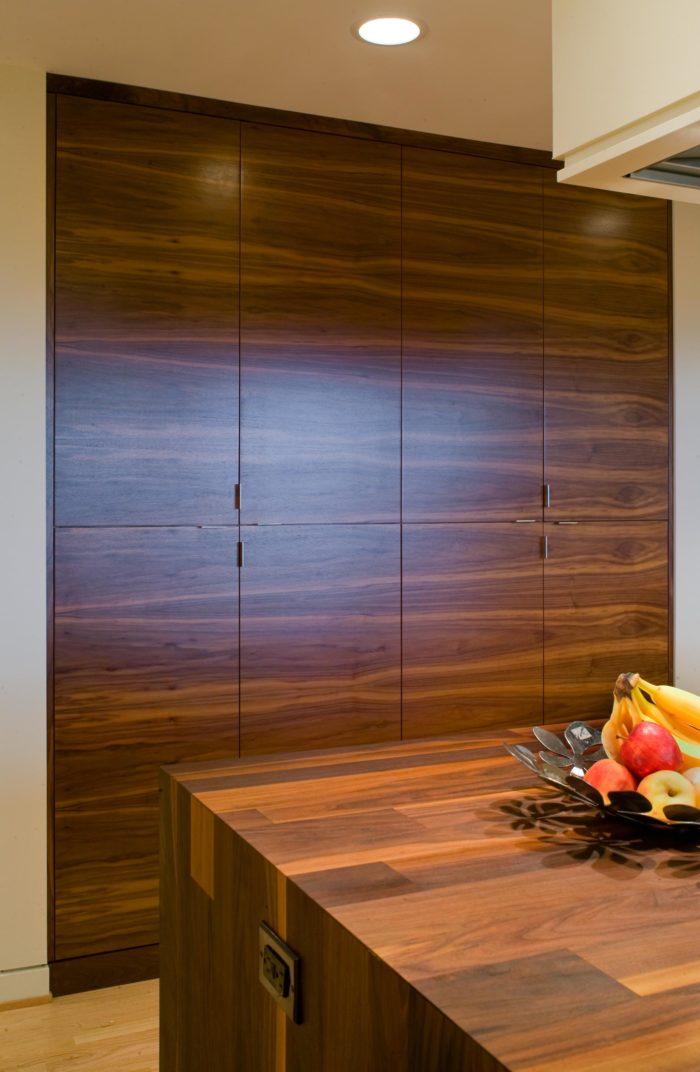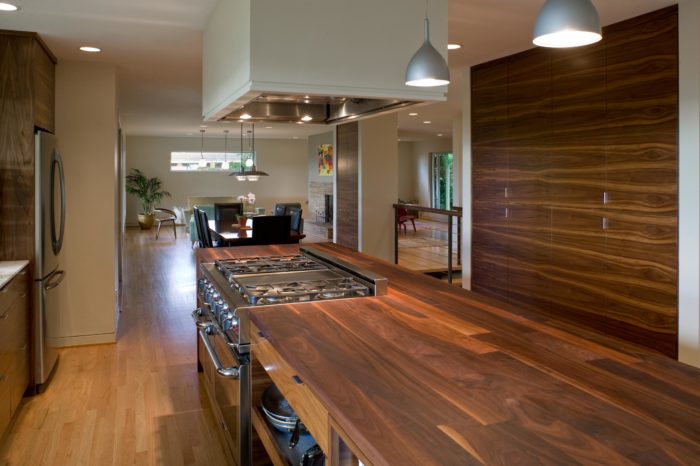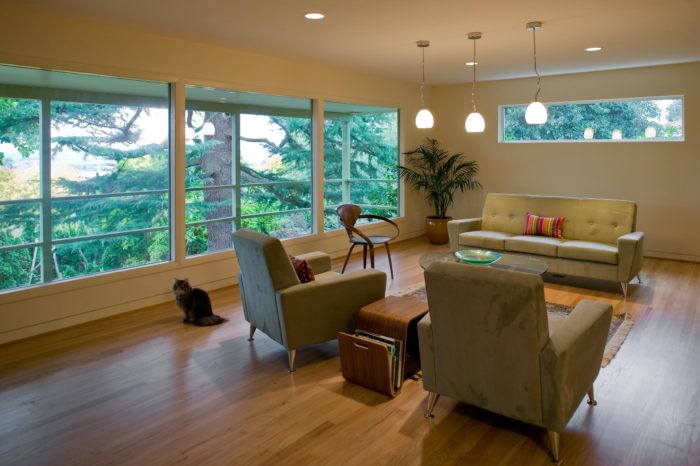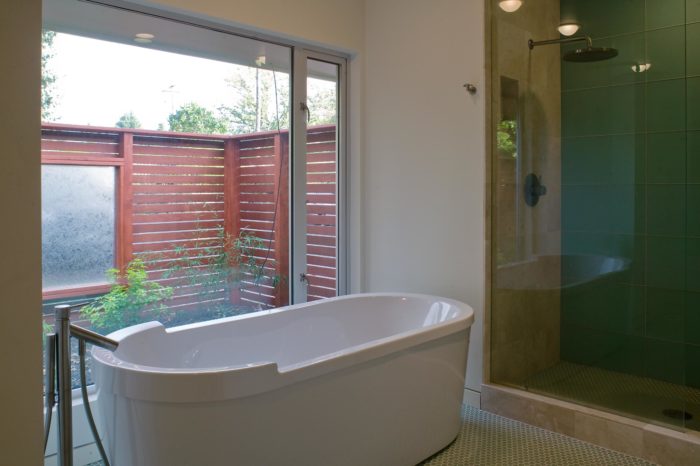Vancouver Ranch
Designed by Scott | Edwards Architecture
The overhaul of a classic ranch revitalized its worn interior and mismatched kitchen. The home remodeling transformation, guided by the design of Scott | Edwards Architecture, created a new master bedroom suite remodel replete with large walk-in shower and a soaking tub overlooking a private screened garden. The kitchen remodel’s cabinets and built-ins were hand-crafted locally with American Walnut, its dark horizontal banding making a powerful and playful visual statement. A new open staircase both connects up the finished daylight basement and created a stunning visual treat at the main entry.
Learn more about our home remodeling services.
