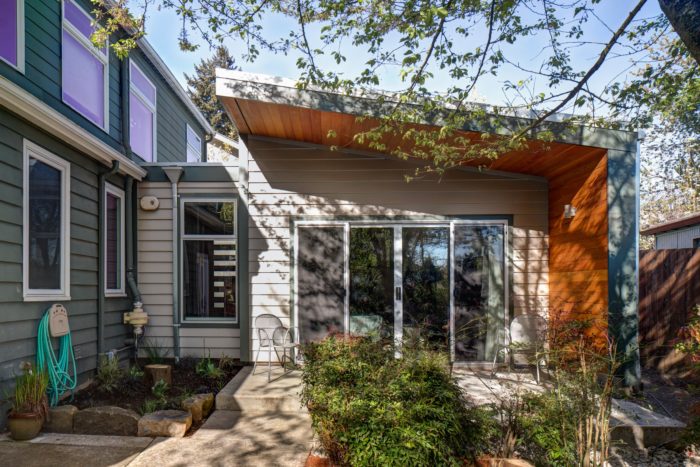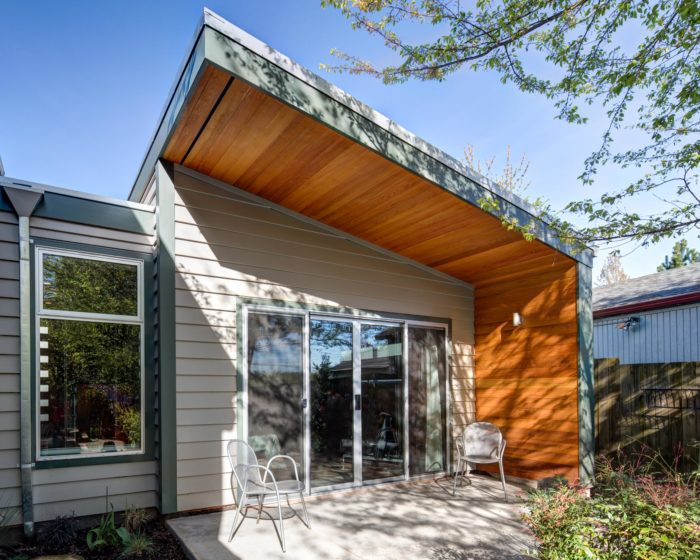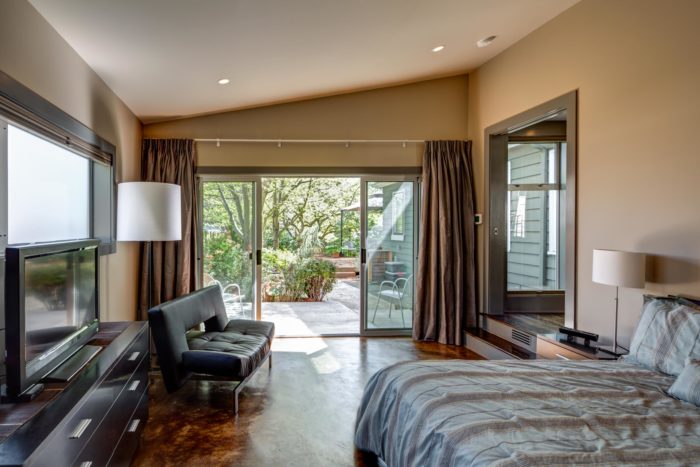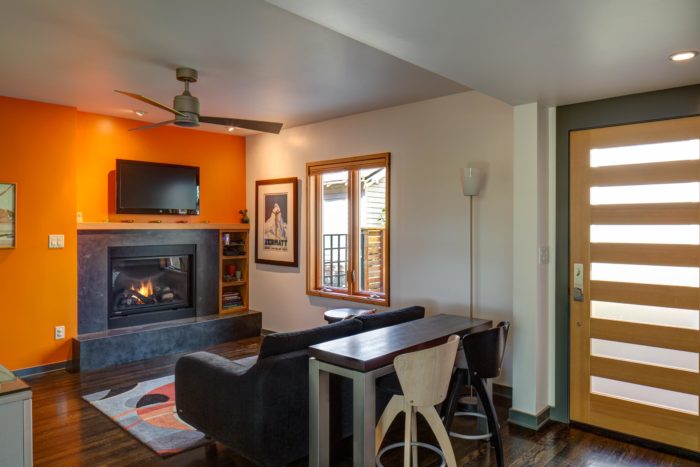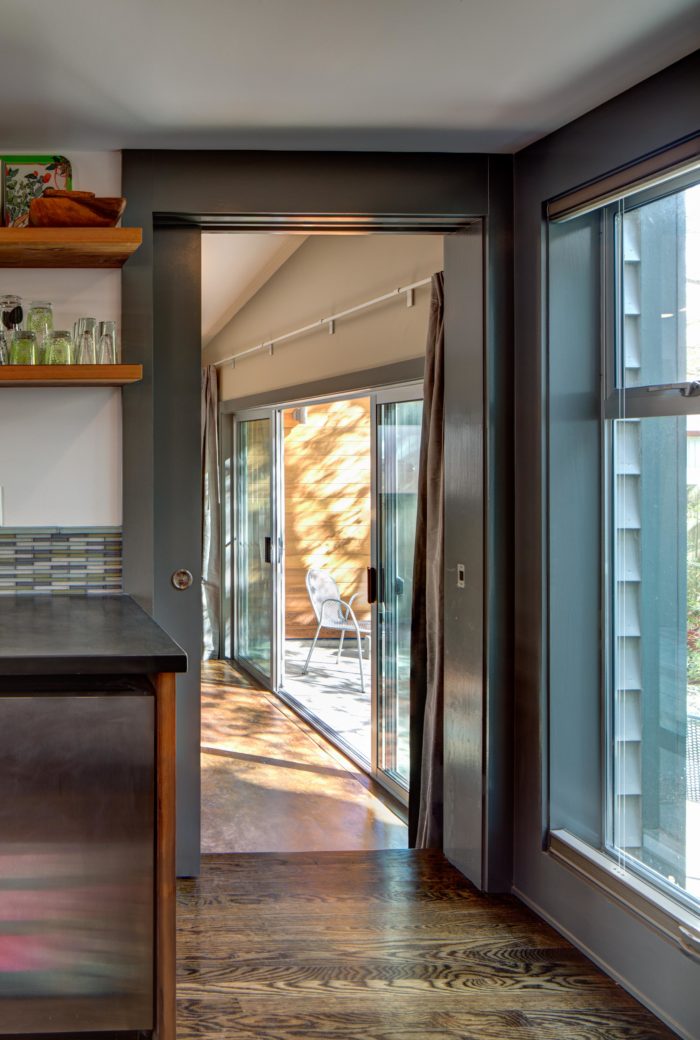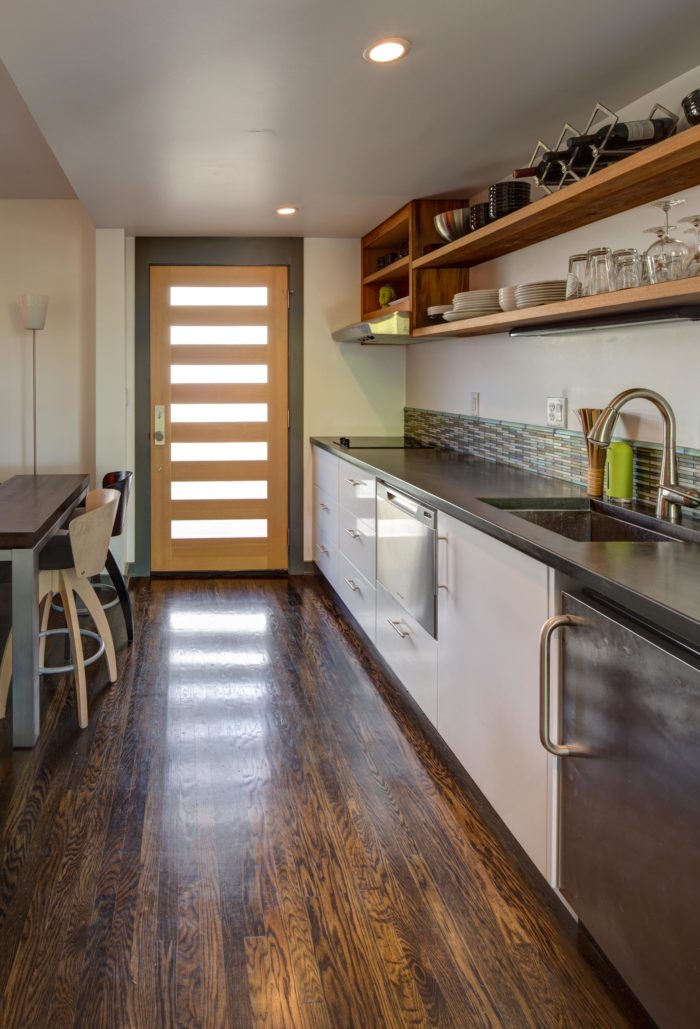Sellwood Home Addition
Designed by Buckenmeyer Architecture
H&H and Marty Buckenmeyer of Buckenmeyer Architecture teamed up to build a 460 SF addition to a Sellwood Cape Cod home for three generations of a growing family. H&H removed a small garage and built the “landlord suite” in its place. The team converted the back bedroom of the main house into a living room with a kitchenette while the new addition contains a bedroom and walk-in closet. H&H also reconfigured the driveway to make room for both families’ cars.
Learn more about our home additions.
Photography by Jeff Amram Photography.
