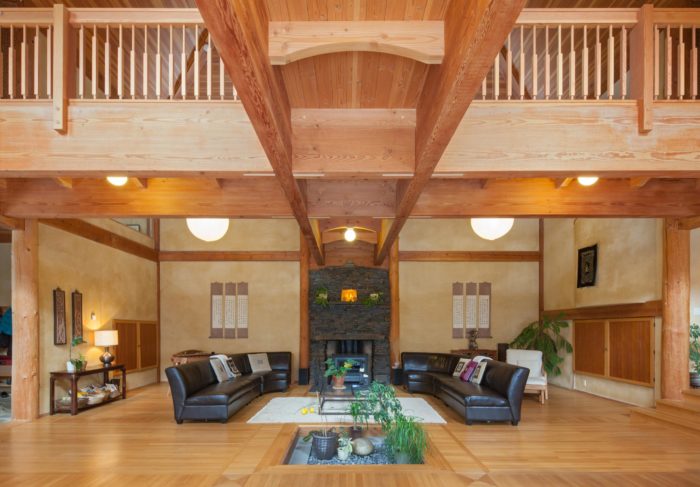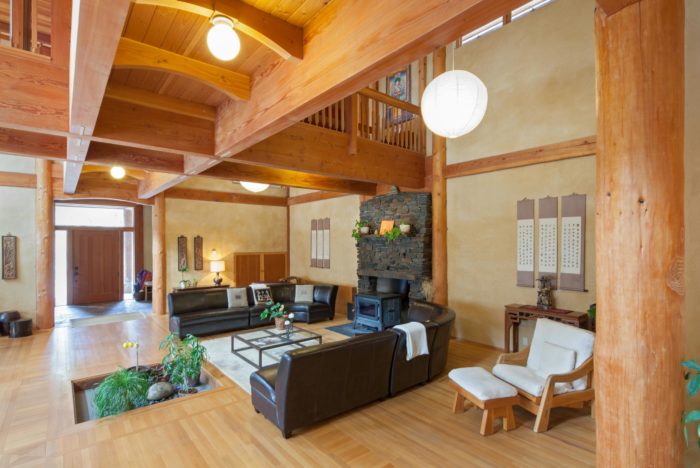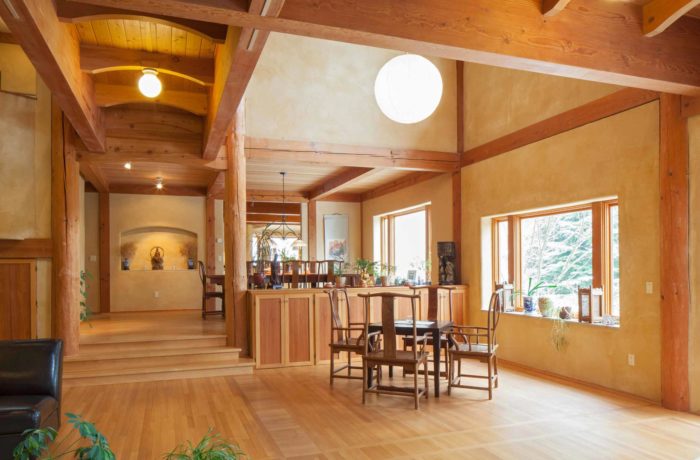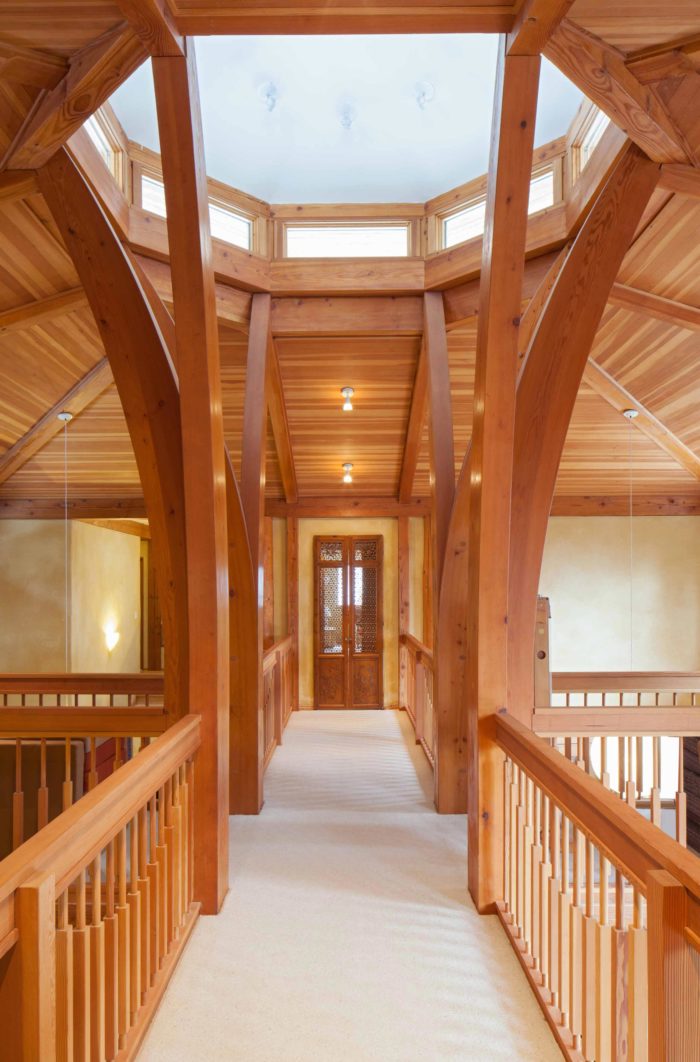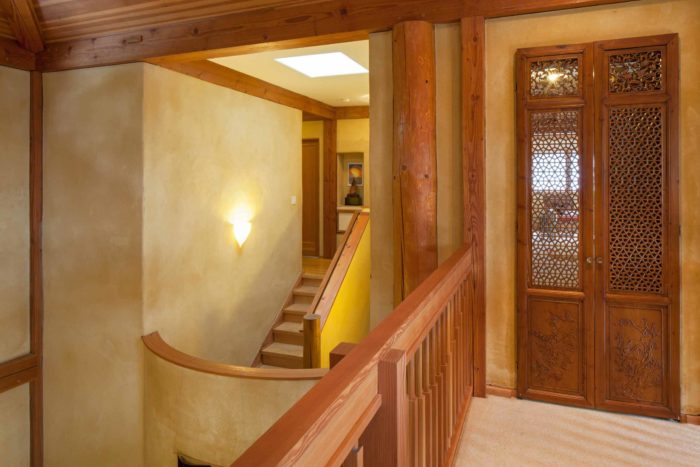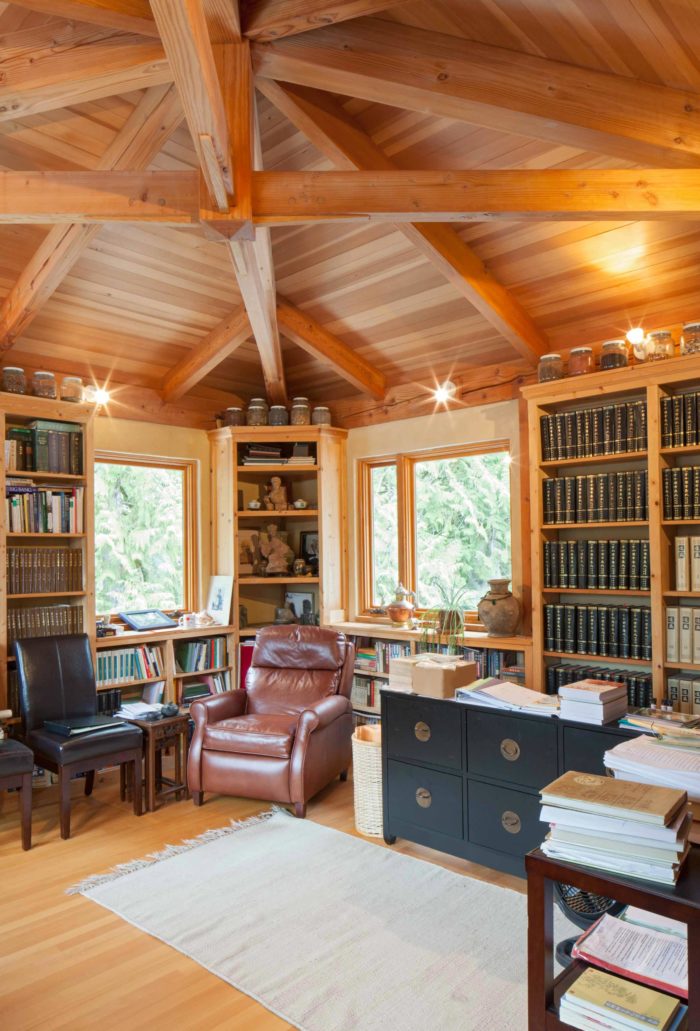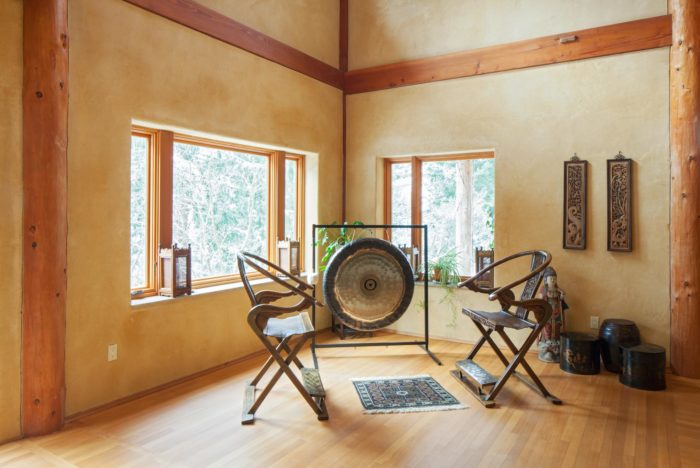Sacred Space New Home & Clinic
Designed by David Yarbrough
Designed by renowned architect and ‘sacred geometer’ David Yarbrough, this sacred space in Corbett, Oregon combines three functions under one roof: a Chinese medicine healing arts center, a community center, and a 1400 SF new home. An earth plaster, cedar chip, clay slip, natural wood slat wall system combines traditional construction techniques with energy efficiency to create a healthy environment for denizens, care providers, and patients.
Learn more about our new home building services.
Photography by Sally Painter.
