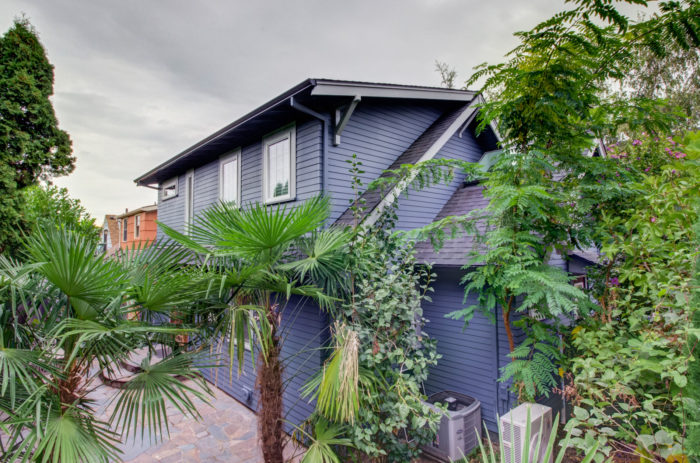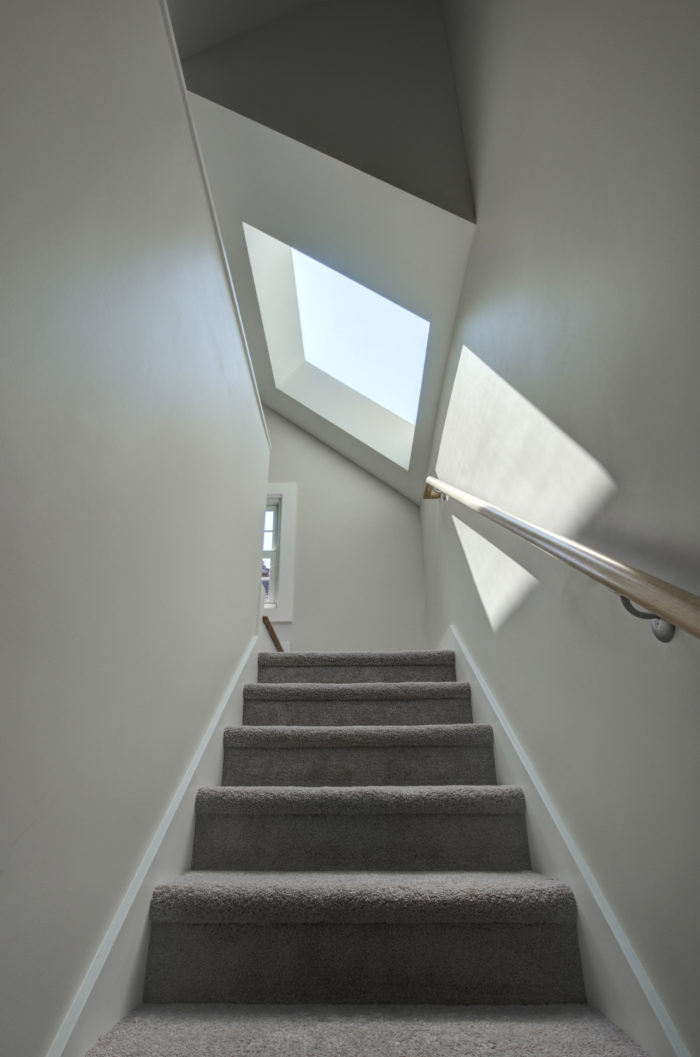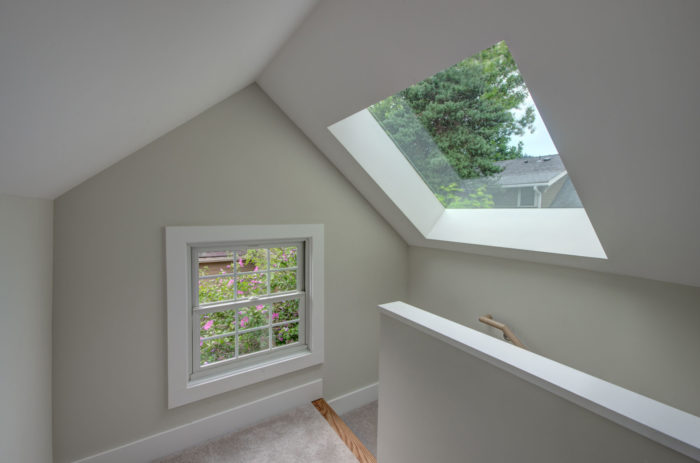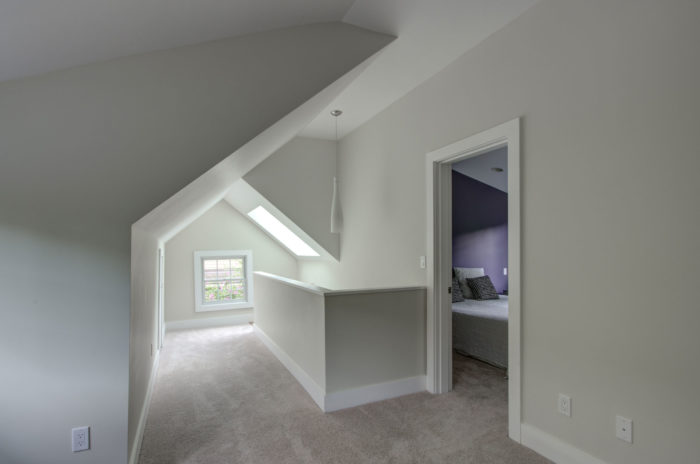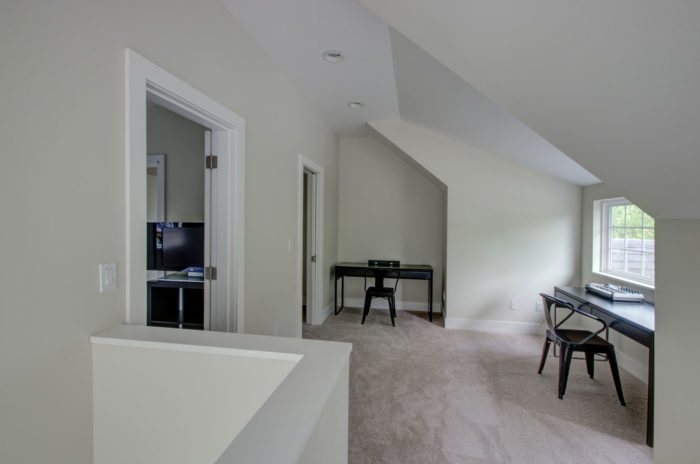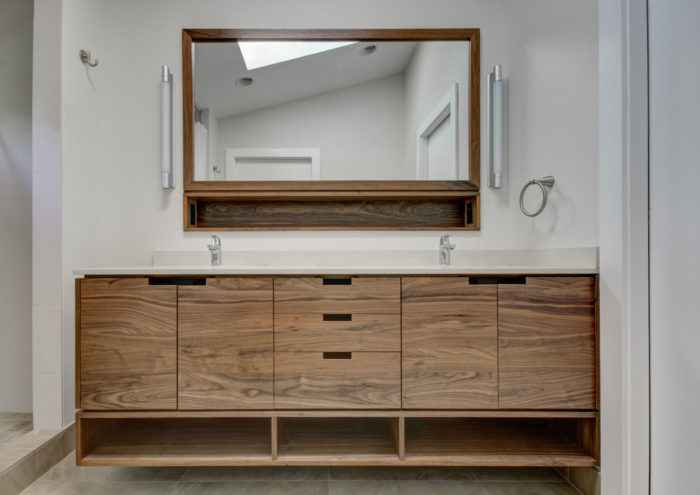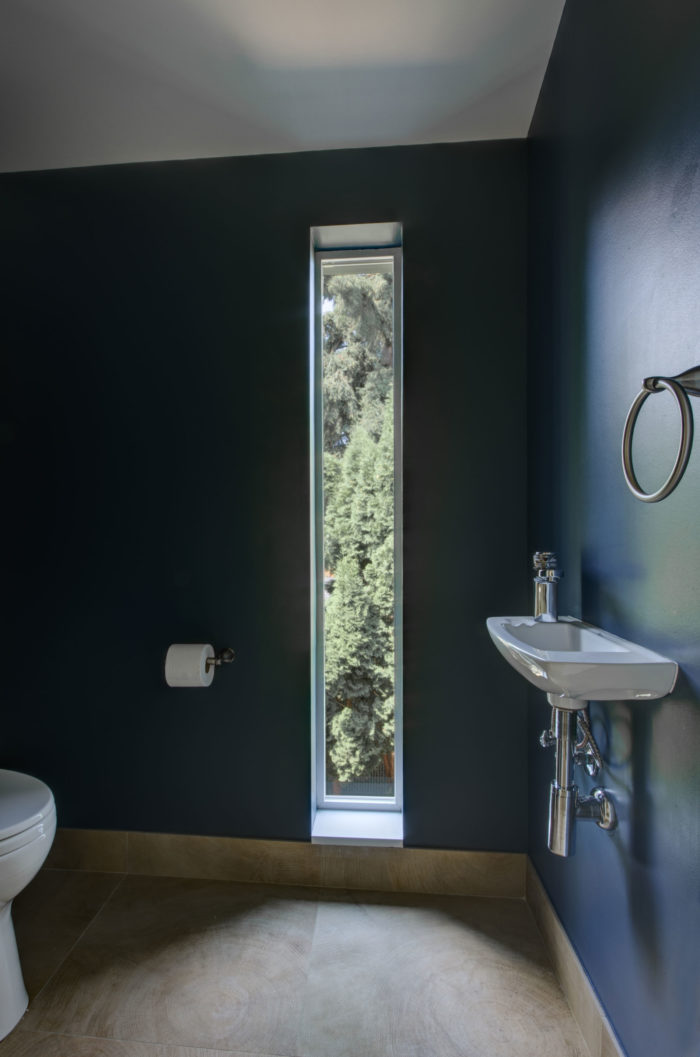NW Portland Dormer Addition
Designed by Mitchell Snyder Architecture
Hammer & Hand and architect Mitch Snyder transformed a hot, cramped, non-code-compliant attic space into a bright and functional master suite. The existing upstairs attic space had two small and hard-to-access bedrooms and a dangerous staircase. The team added a new dormer on the west side of the house which added an additional 195 square feet to the home. The new space includes a master bedroom, master bathroom with vanity and shower, separate water closet, laundry, walk-in master closet, and option to add a small bedroom (the space is currently being used as an open office area). Additional improvements to the home include an upgraded building envelope, insulation, high efficiency water heater, and minisplit heat pump.
Learn more about our home addition services.
Photography by Mitchell Snyder Architecture.
