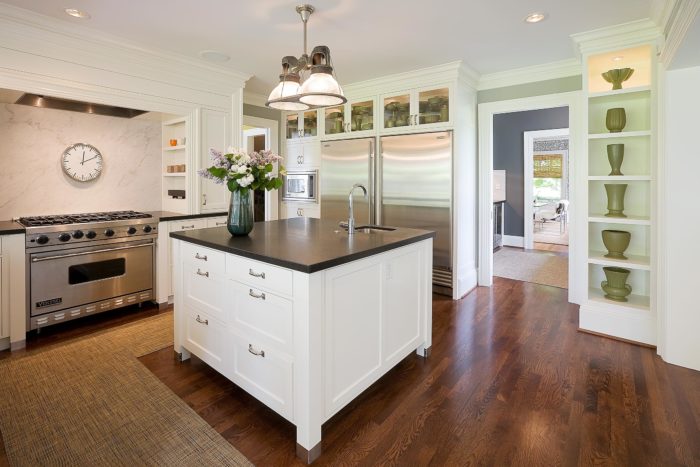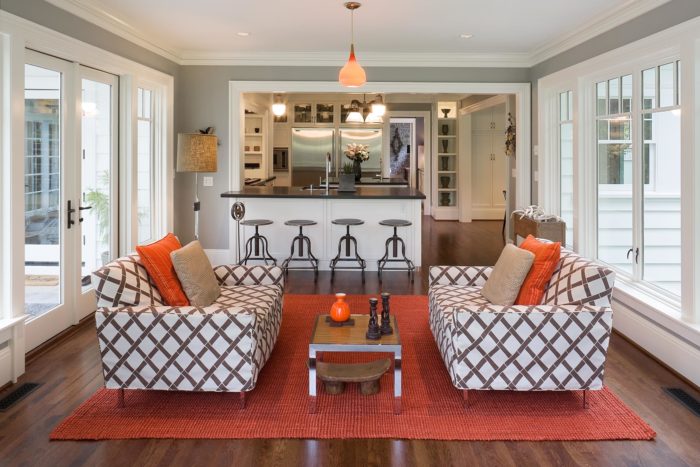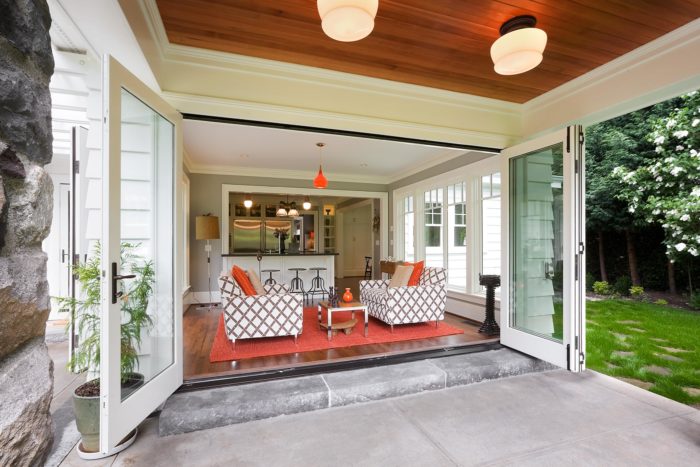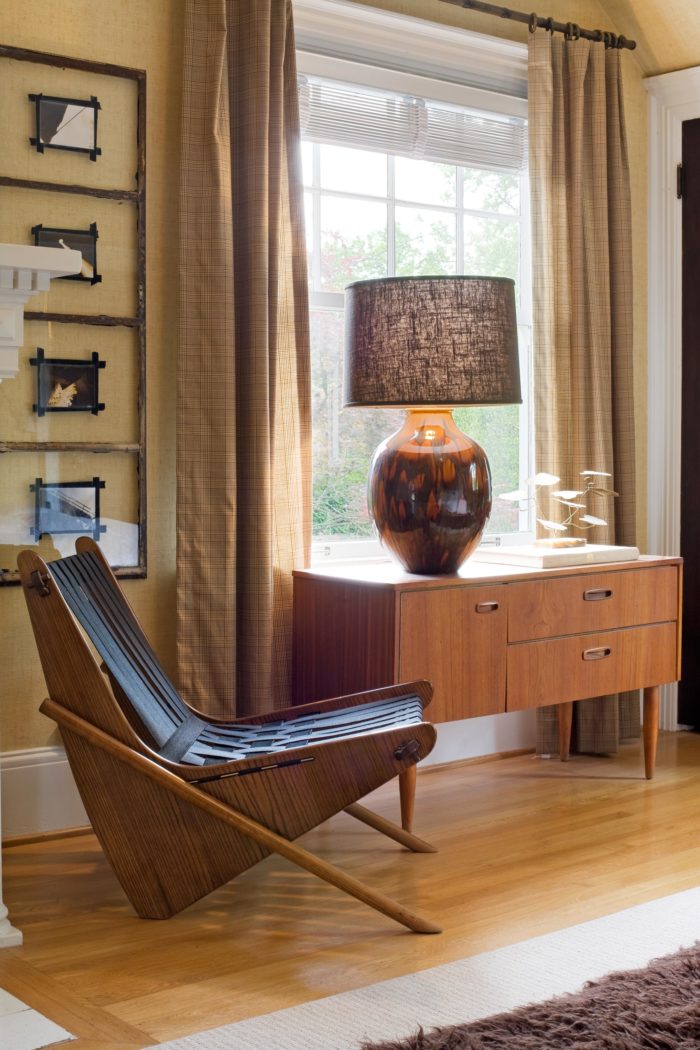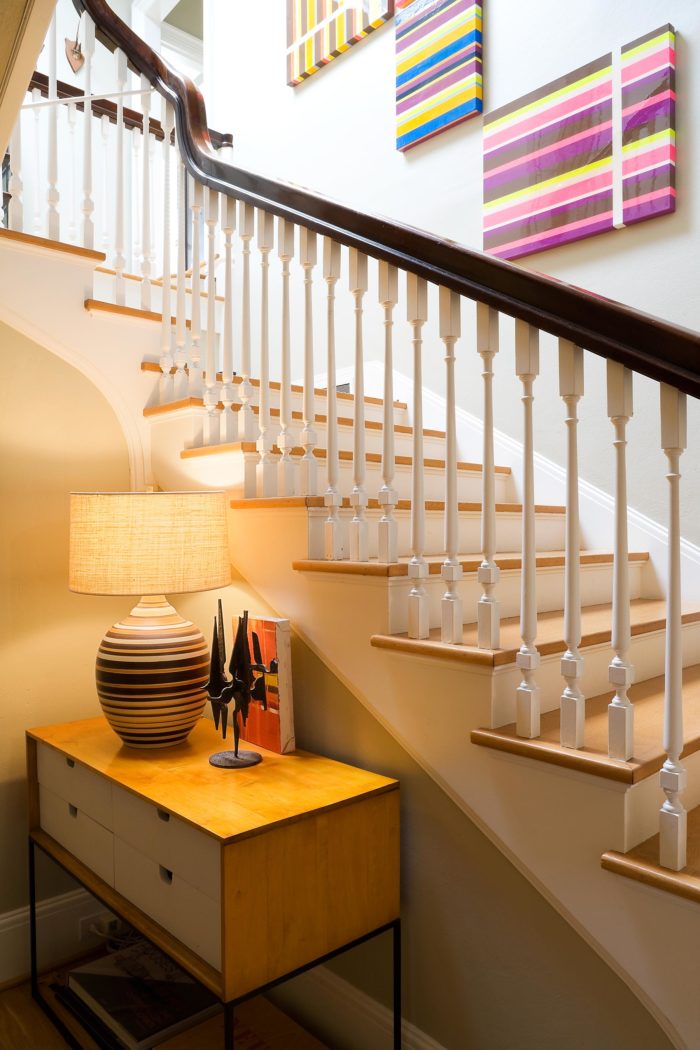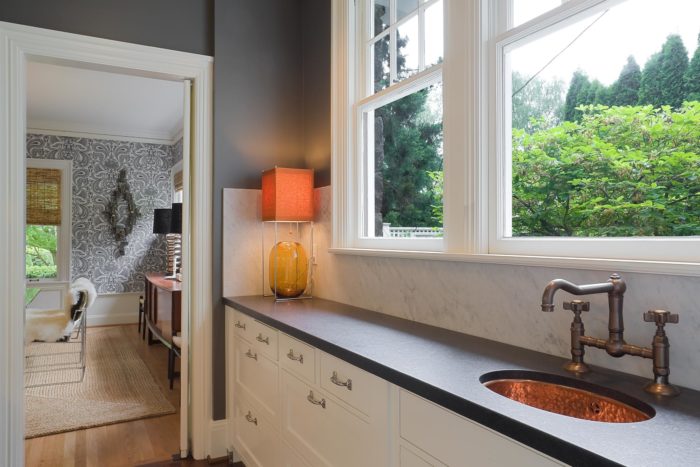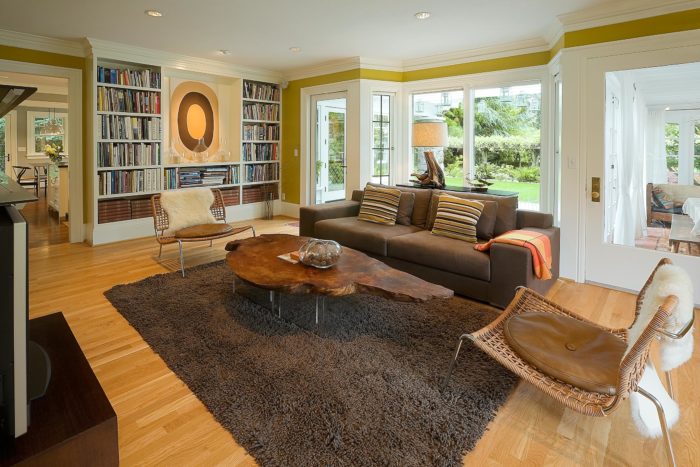Irvington House
Designed by Emerick Architects
Centered on six full-sized city lots in the heart of Portland’s Irvington neighborhood, this historic estate badly needed a new kitchen and a reconceived connection to the spacious grounds at the rear of the home. The owner’s impeccable design sense was a perfect match for Emerick Architects’ skill and space planning. The craftsmen at Hammer & Hand brought their vision to life with wood, stone, cabinetry, and paint in the sun room, master suite, great room, and kitchen remodels. Extensive casework detailed to exactly match the complicated profiles of the existing house makes the addition a truly seamless remodel.
Learn more about our home remodeling services.
