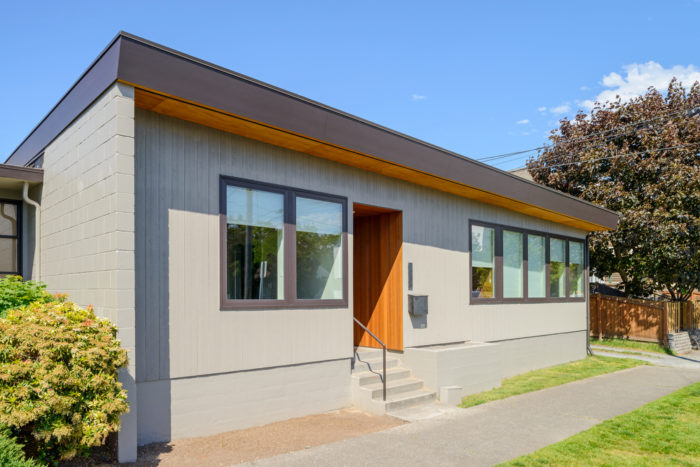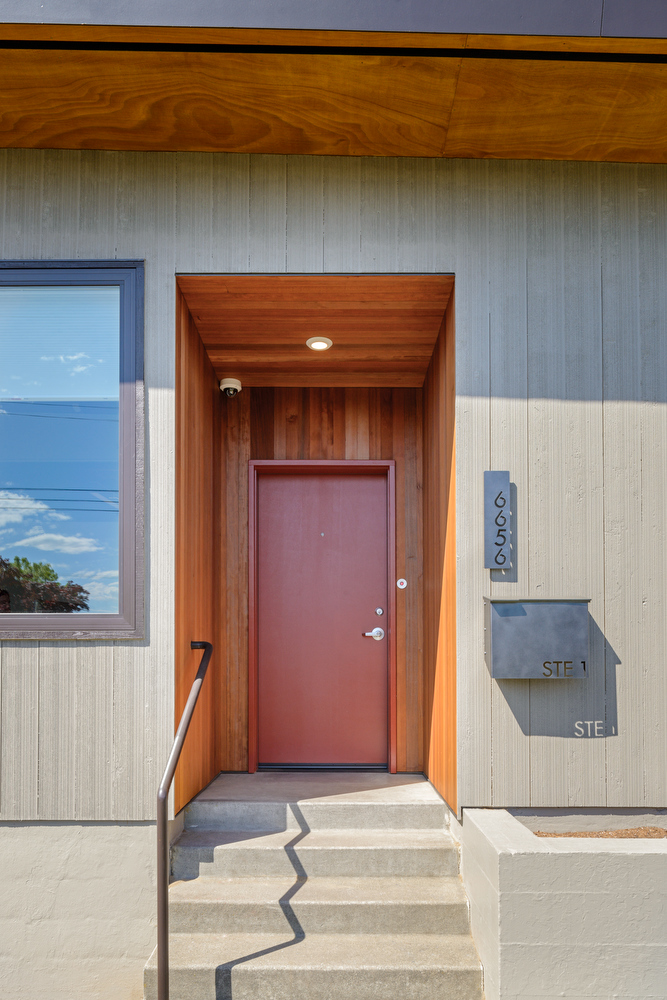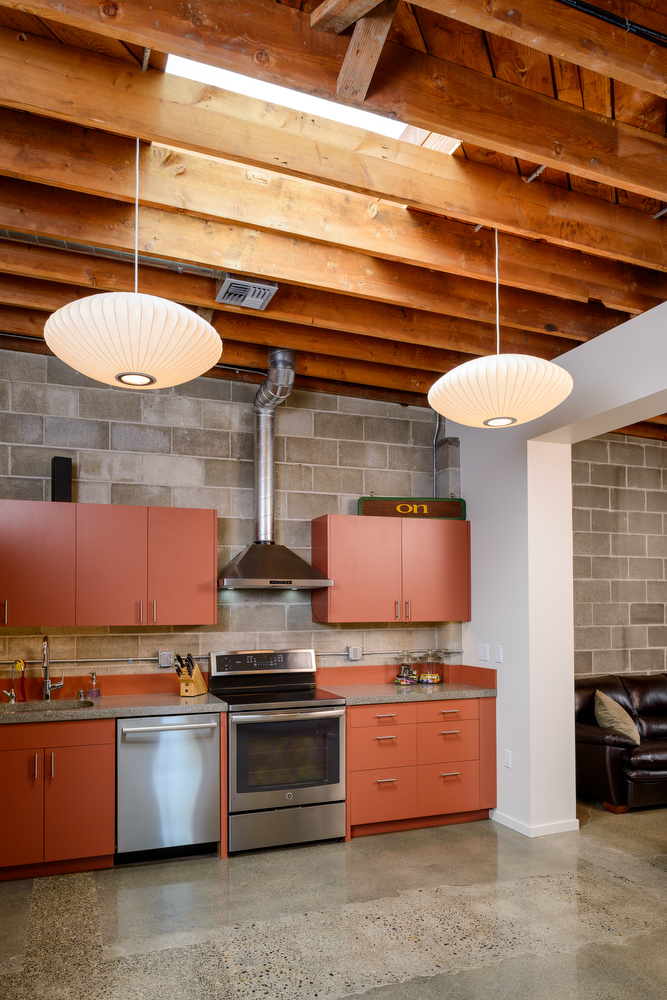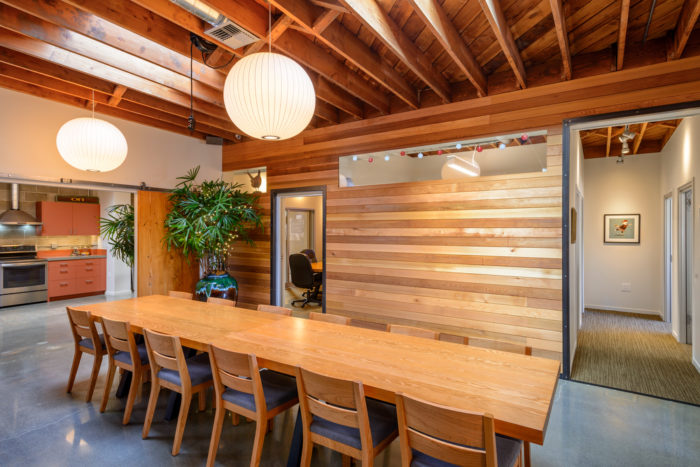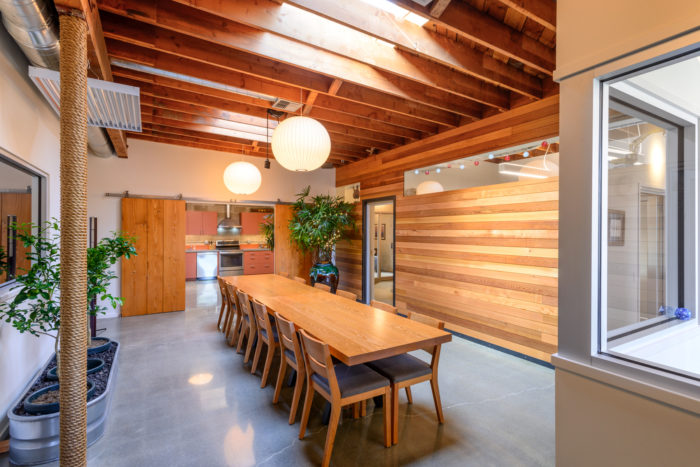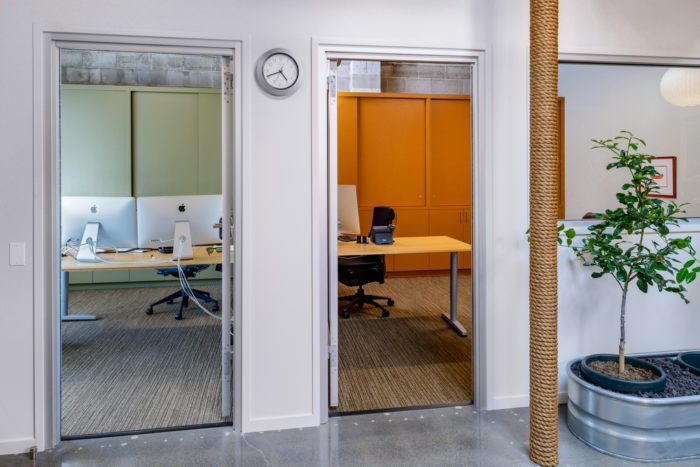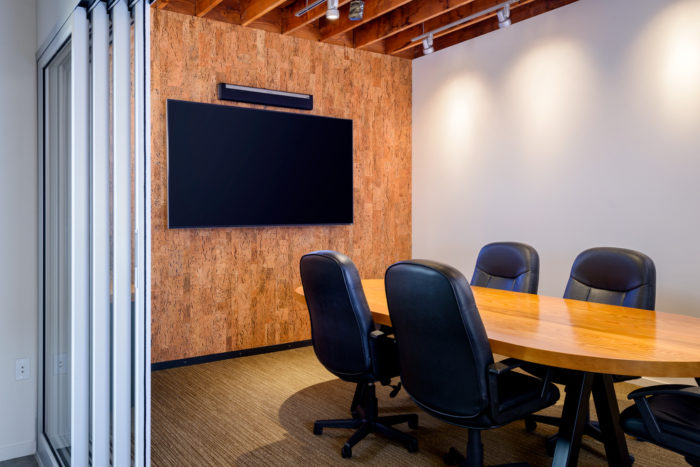Ballard Office TI
Designed by Justin Kliewer
Designed by Justin Kliewer and built by Hammer & Hand, this office tenant improvement project transformed an outdated 1940s office space in Seattle’s Ballard neighborhood into a warm, revitalized space for employees of this software company to enjoy. The office remodel included rearranging walls to create seven offices and a conference room out of four large offices. A new kitchen and dining area provide employees a place to relax on their lunch break and reclaimed cedar accent walls give the space a welcoming Pacific Northwest feel.
Learn more about our commercial construction services.
Photos by Will Austin Photography.
