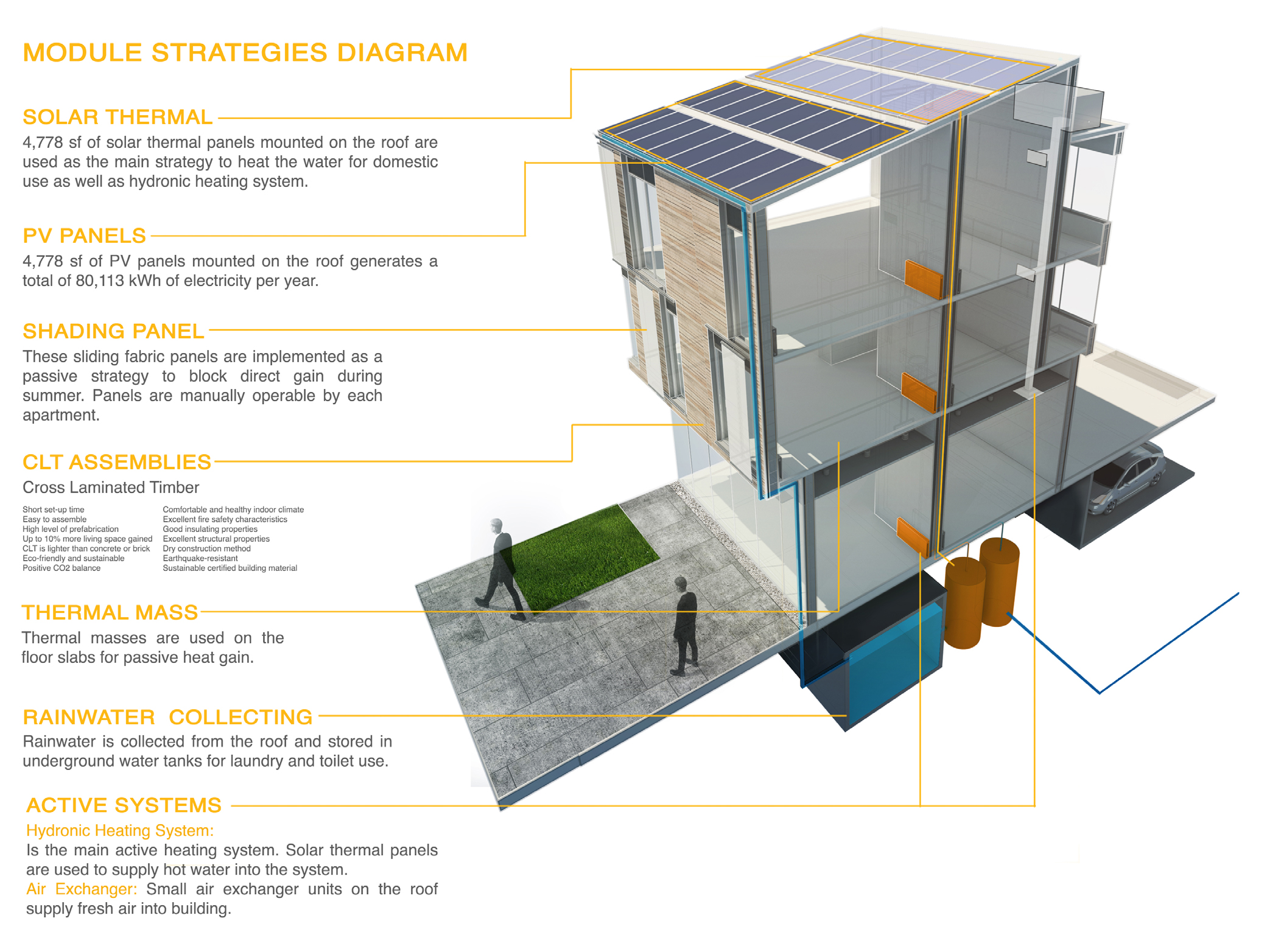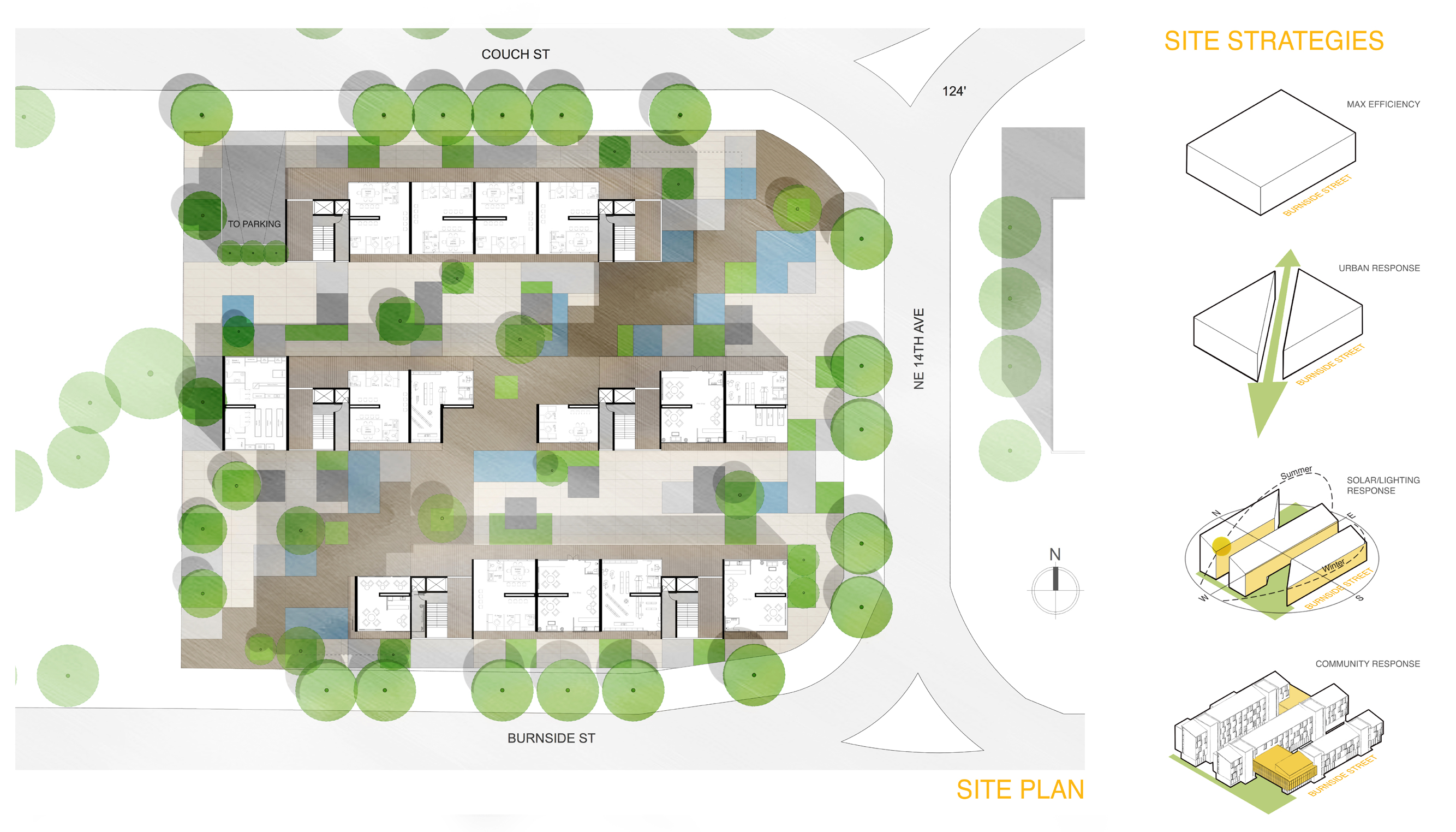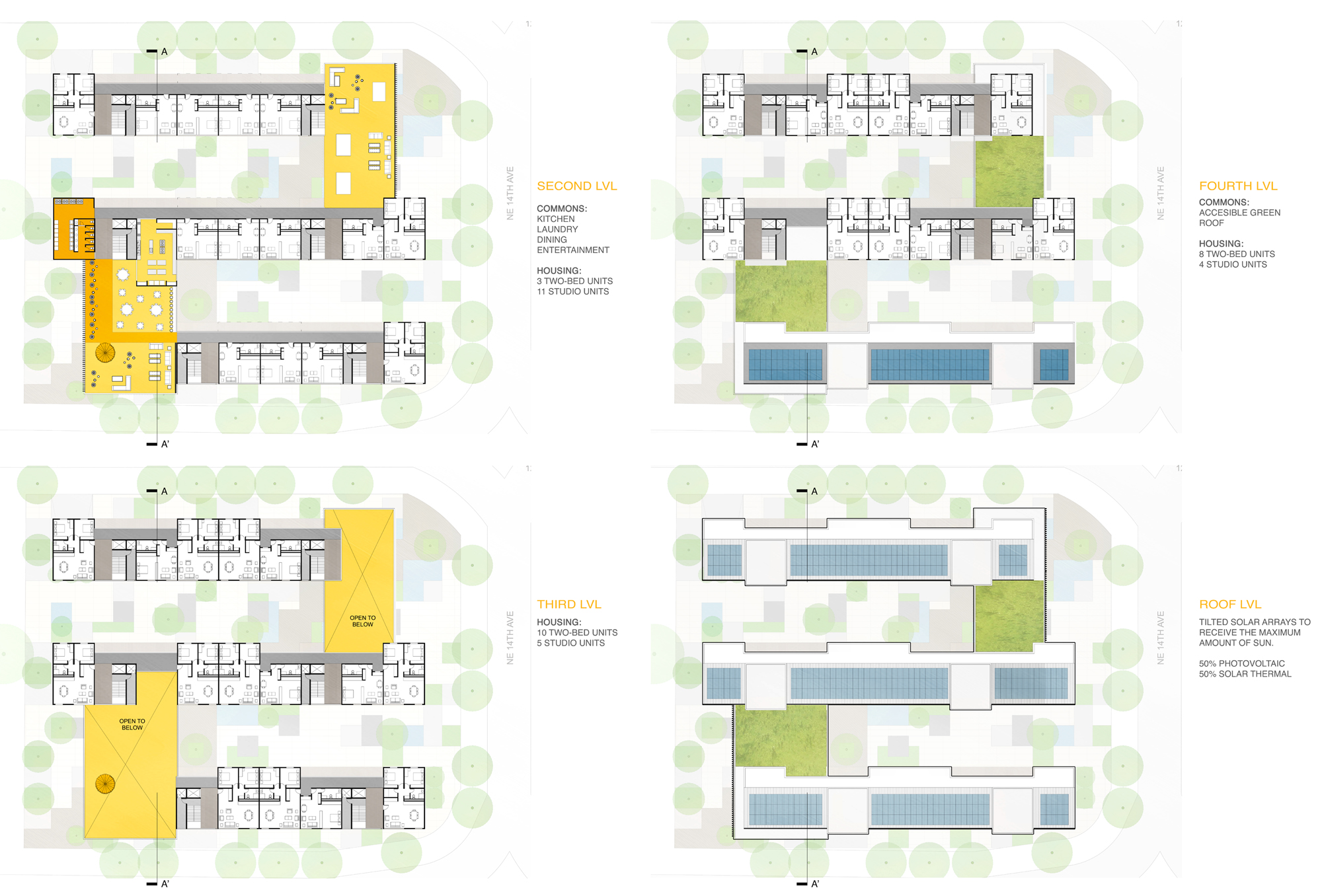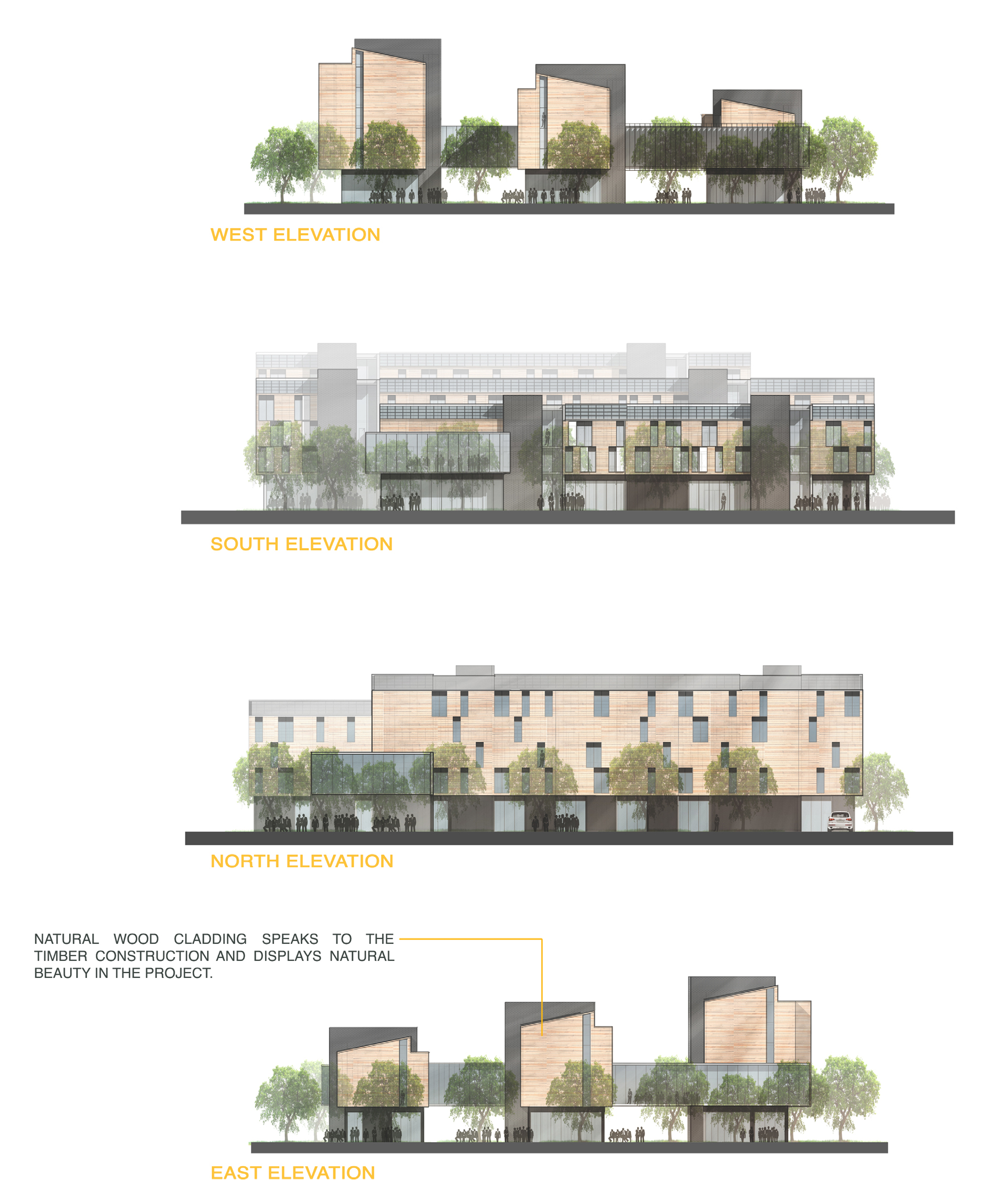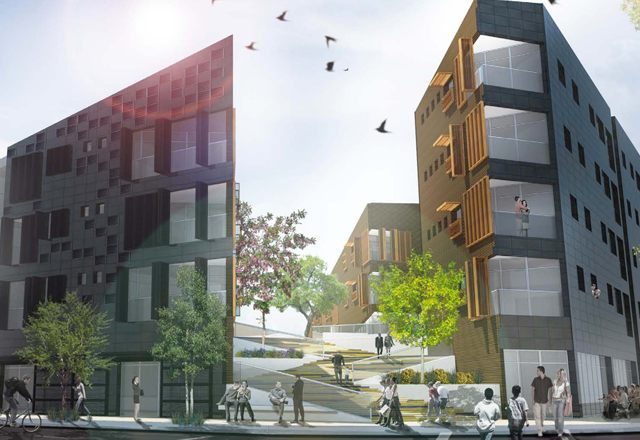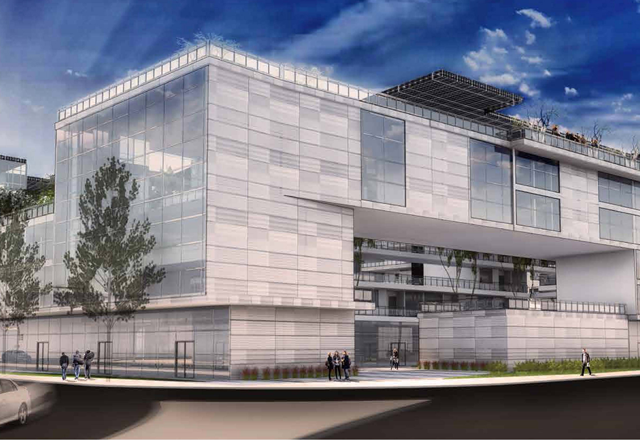FIRST PLACE: JON LUND, NAREK MIRZAEI & LUIS SABATER MUSA
Winners: Jon Lund, Narek Mirzaei and Luis Sabater Musa, University of Cincinnati
The perFORM 2015 jury chose the “3 Green Bars Building” as the competition’s winning entry in recognition of its strong urban and environmental response, well considered proportions and design restraint, and emphasis on building energy performance as the path to Net Zero Energy building.
This is the only project that identified where the highest energy usage comes from in this type of development and then actually rethought spatial adjacency and programmatic requirements to reduce that energy footprint. This group carefully studied the lighting and domestic hot water energy use of their design and then provided shared kitchen, dining and laundry as a way to reduce energy consumption by 30% and to promote social interaction. They also made many of the right passive moves to reduce energy loads first before digging into active systems. Their approach expressed well the perFORM competition’s emphasis on building performance: first create a superefficient envelope, understand what the domestic loads are and work to lower them, and then consider onsite renewable energy generation. The team did all this while also respecting the site and employing simple, elegant proportions for its buildings.
The design gives due consideration to Sandy Boulevard by alluding to the street’s diagonal orientation without being strictly defined by it. The entry’s community spaces also impressed, part of an overall diversity and rhythm of public and private space that operates vertically (public to private from bottom to top) as well as horizontally (indoor/outdoor, private/public). The jury saw this design as one of the competition’s most replicable at the schematic level and most realistic at the energy performance level. Overall, a beautiful, efficient, and site-appropriate design.
“The design is an example where simple actually works.”
Area for Improvement: The alleyway spaces between the buildings could be opened up more by moving the North and South buildings closer to the sidewalks, providing more natural light to wider public spaces.
Read more about this project and download the full boards here.

