The Corten-clad retreat, designed by Seed Architecture and built by Hammer & Hand, embraces its bucolic environs.
This 1,000 square foot building in the hills of Yamhill County, Oregon offers a fresh take on the relationship between structure and site. Designed by Daren Dougherty of Seed Architecture and built by Roman Emery and his Hammer & Hand home building crew (with project supervision by Project Wrangler M.A.C. Casares), the Corten-clad retreat cuts a striking figure.

As I spoke with Roman recently and we pored over the client’s beautiful photos of the project (featured in this post), I was struck by a couple themes. First is the retreat’s connection to site. The building’s generous windows and doors allow the interior spaces to reach out and bring the bucolic Yamhill surroundings into the structure, making it an integral part of the experience of life within.

Next is the dramatic materiality of the structure’s exterior. The Corten steel that you see here sits in juxtaposition with its natural surroundings now. But as it weathers, the Corten will acquire that rich reddish-orangish-brown patina for which it is so valued. This natural process will transform the building and strengthen its relationship with the natural context surrounding the site.

But perhaps the most important architectural element of the retreat is its application of upcycled wood screens. These screens – really a series of sliding doors hung on a system of overlapping tracks – are a clear nod to the shoji screens of traditional Japanese architecture.
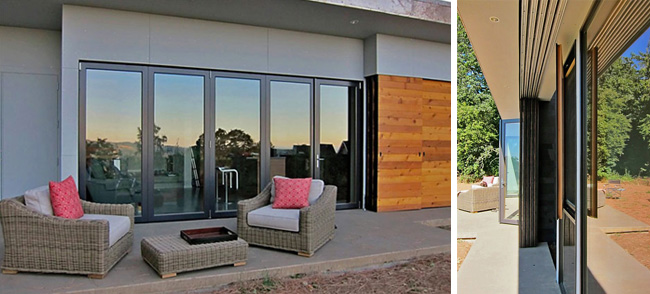
“The exterior screens enable open inside/outside connections one moment and privacy the next,” the client wrote to me. “Similarly, interior screens act as a warming, architectural detail and provide partitioning when desired. All doors are an eye-catching foil against the cement floors.” And because they were built from the salvaged wood from the deconstructed cottage that previously stood on the site, the screens connect the new retreat with the history of its place.
Please read on for an annotated tour of the Yamhill Retreat…
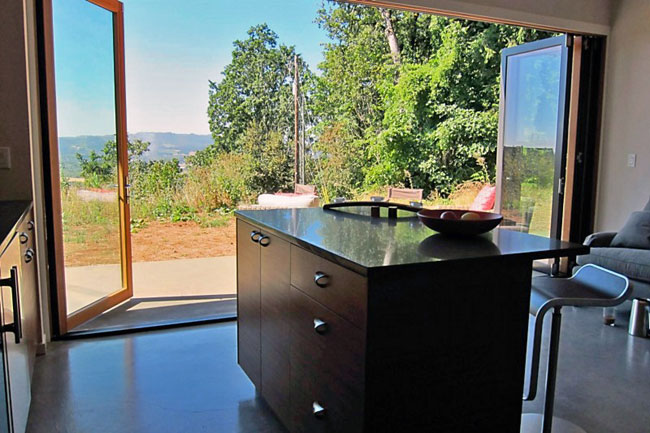
Glass doors accordion open to connect with the outside. Polished cement floors cover radiant heating.
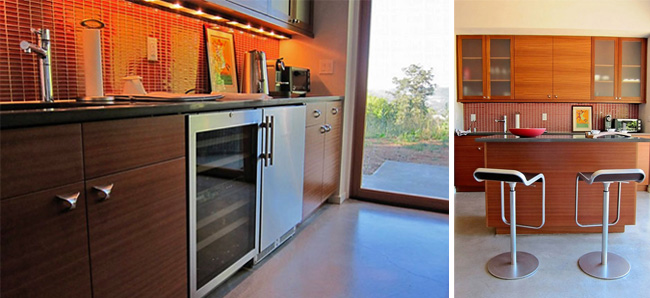
Sapele hardwood graces the bar’s cabinets, built by Big Branch Woodworking.
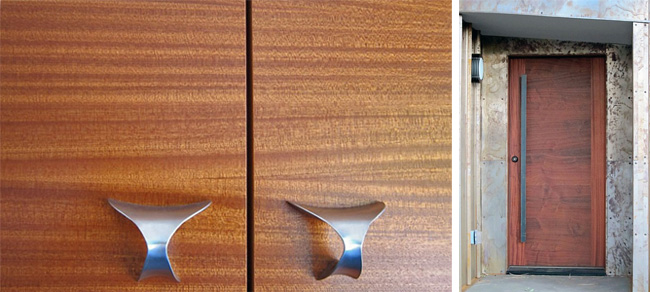
The sapele used on the cabinets (left) was used for this exterior door (right), built by Dan Palmer, Hammer & Hand’s master jointer. Read more here about Dan’s work on custom windows and doors.
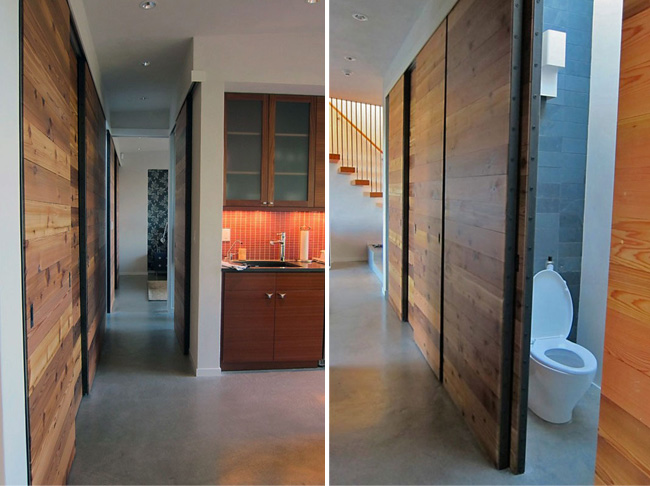
Two views from opposite ends of the same axis show how interior upcycled wood screens can both hide and provide access. “From the main room down the hallway, we installed nine bypassing doors,” said Roman. “They step, covering the WC, the entry closet and the lounge closet, but it looks like one continuous plane.”

A study in inside/outside connection: The left image shows the landscape outside, revealed by an open exterior wood screen. Immediately inside that open screen is the “bamboo pit”, open to the sky and home to a future mini-grove of bamboo. The “bamboo pit” is clad in slate, which continues through to the shower (seen in left and middle images) and on into the double-sink area (right image). The landscape-bamboo pit-shower-sink room series can either be enclosed or opened by sliding wood screens (both exterior and interior) and sliding glass shower door.
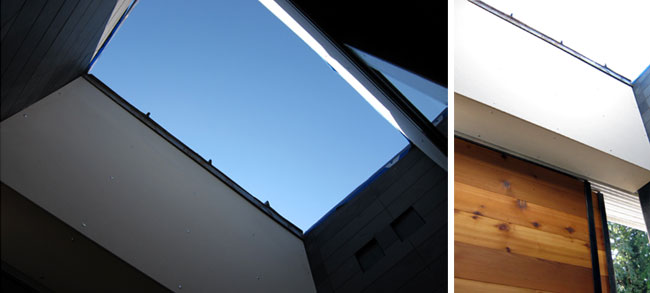
Here we see the cut-out for the bamboo pit. “Roman worked so hard on ensuring the harmony among the slate, cement board, and Corten, including the placement of the bolts,” said the client. “This image doesn’t yet show the additional detail Roman added to mask the vents, which are already painted black in this image. The bamboo will be up-lit and clearly visible through the glass shower door in the evening. Consider it living art.”
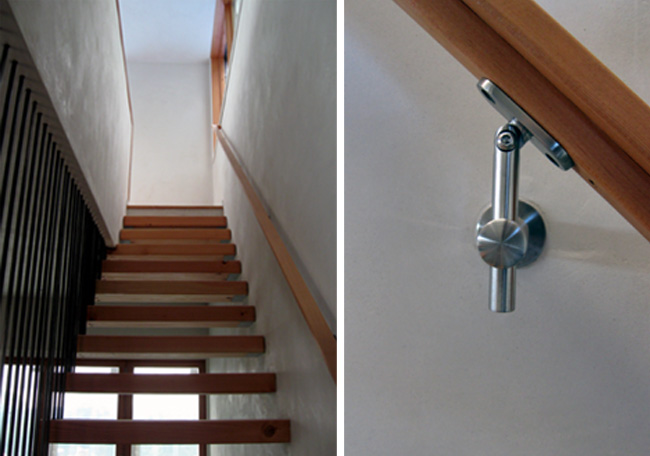
Here we see the floating staircase to the structure’s “Tower”, with balustrade and handrail custom-built by Hammer & Hand. “The hardware detail is offset nicely by the beauty of natural plaster walls,” said the client.
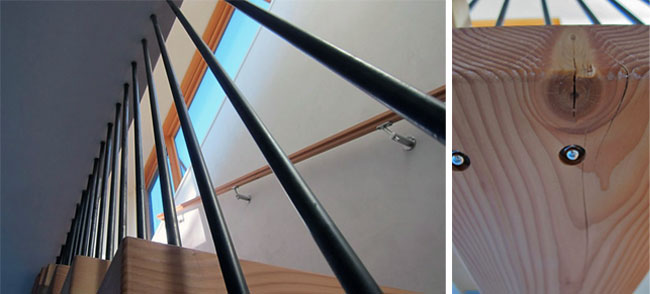
Detail of the custom balustrade construction.
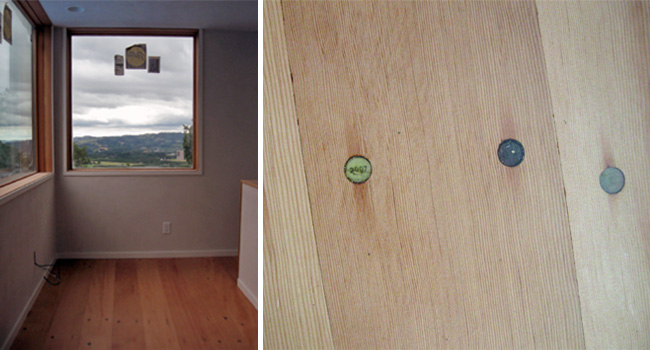
A glimpse of the view from the “Tower”. “The upstairs flooring is made of the famous upcycled Lewis and Clark bleachers used by Hammer & Hand at its headquarters,” the client said. “We morphed the idea and filled the gaps with corks from a few favorite bottles… just happened to have a collection!”
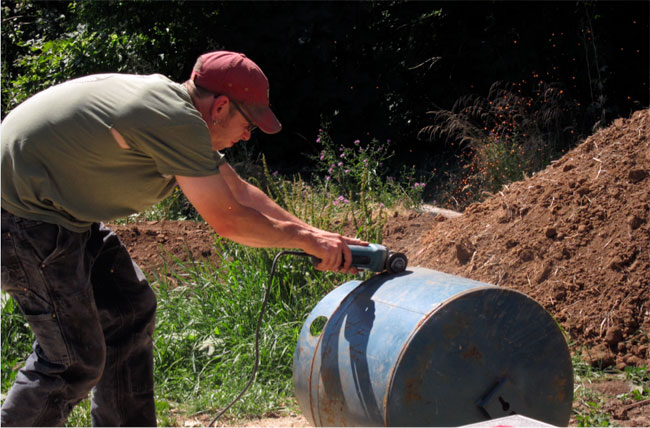
Speaking of upcycling, here’s another gem. “M.A.C. had the terrific idea to cut the top off the old cottage pressure tank and use it as a fire pit,” said the client. “I love this image of Roman.”

And then returning to the structure… a warm summer evening at the retreat.
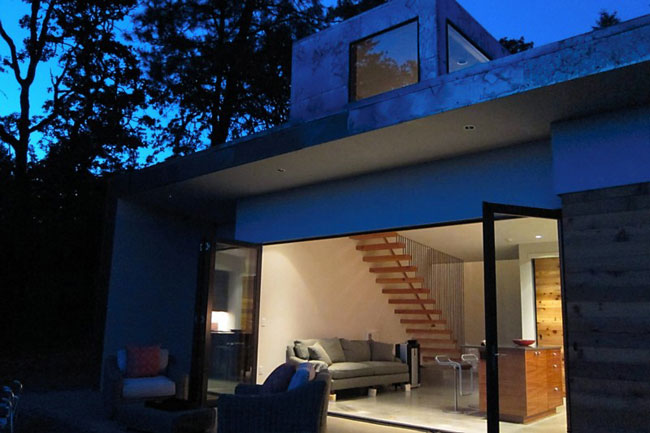
Open to the Yamhill evening.
– Zack
NOTE: all photography courtesy of the client. Thank you!
Back to Field Notes