Whole house remodel designed by Emerick Architects and built by Hammer & Hand.
“These were the right characters at the right time for the right house,” said Hammer & Hand Director of Operations Aaron Stevens in describing our recently-completed remodel near Taylor’s Ferry Road in southwest Portland.
The 1914 house is the longtime family home of client Scott, who purchased it several years ago from his Grandmother. The structure had been through lots of changes, with a decades-long accretion of tweaks and tucks.
“When the clients came to us I was really impressed with how they had squeezed every last ounce of utility out of the structure,” said Aaron. “You don’t get much more green than that. It was either tear it down, or dive in and renew it. So an intensive, whole house remodel really felt right to everybody.”

The design aesthetic of this “reset” was guided both by the clients’ desire to stay true to the original character of their family home, and by Emerick Architects’ understanding of the clients’ need for new vibrancy and light in the house. (For more about H&H’s services, visit our kitchen and home remodeling pages.)
“It was awesome to work with Emerick again,” said Aaron. “Their development process aligns nicely with ours, with its focus on providing an early sense of design and pricing to help inform clients’ decision making. And they really listened to what Scott and his family were asking for.”
“And when we handed the project off to lead carpenter Stephanie Lynch to build, she just nailed it.”
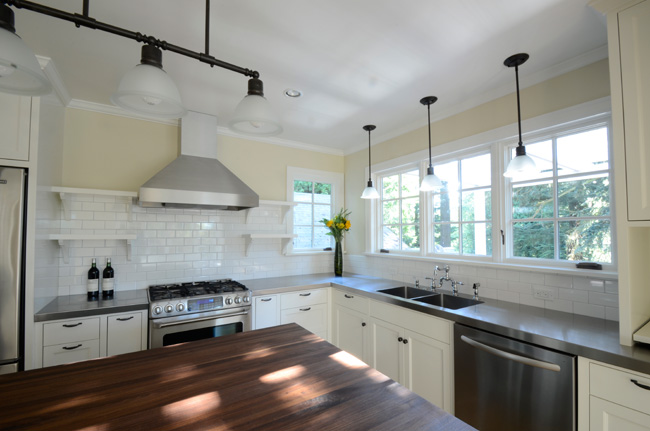
All photography courtesy of Emerick Architects
While the project team effectively touched every surface of the house during the remodel, the kitchen and nook became the centerpiece of the project.
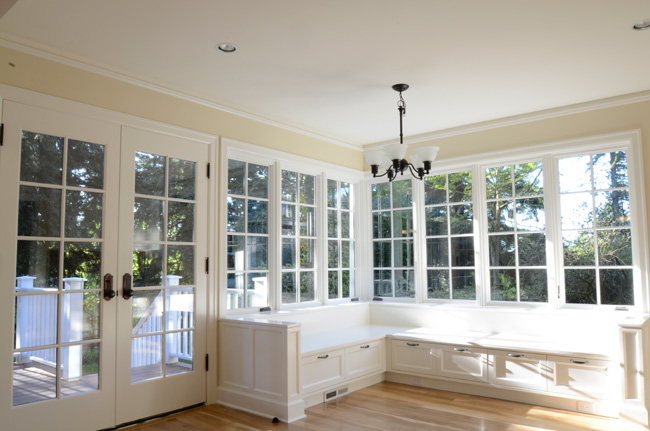
What started as an isolated cave-like corner with virtually no natural light or connection to the outside became the light-filled heart of the home, with windows and doors opening out to a back deck and garden beyond.
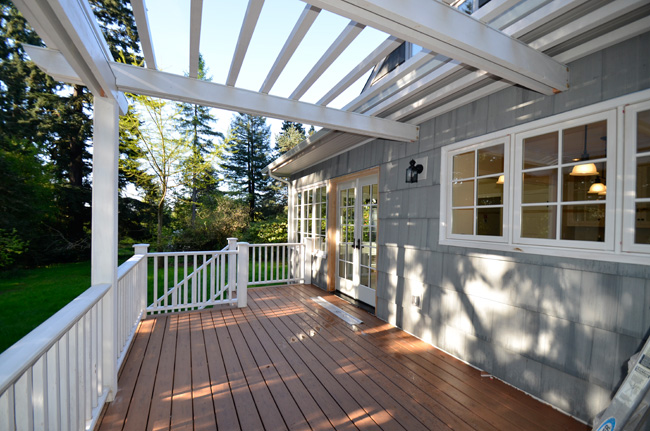
To continue this light-bringing influence throughout the house, Emerick Architects’ Melody Emerick and Geno Salimena incorporated bright materials throughout the design, including reclaimed historic white oak sourced in Oregon.
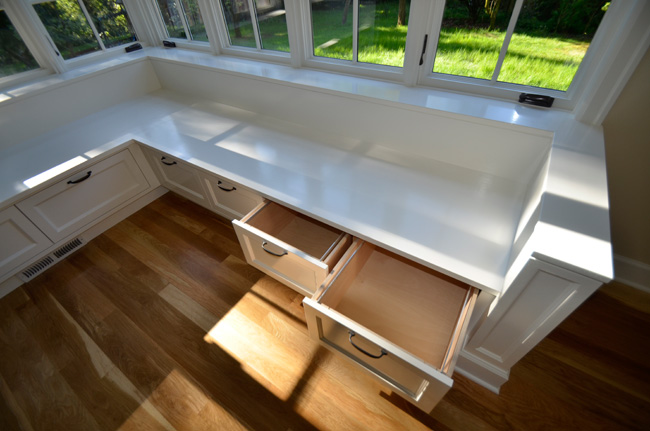
The clients have two kids, and the prospect of being displaced during the remodel wasn’t something they were eager for, especially during the school year. The family decided to turn the experience into a vacation of sorts, renting an apartment in a development with a pool and game room for the kids to enjoy.
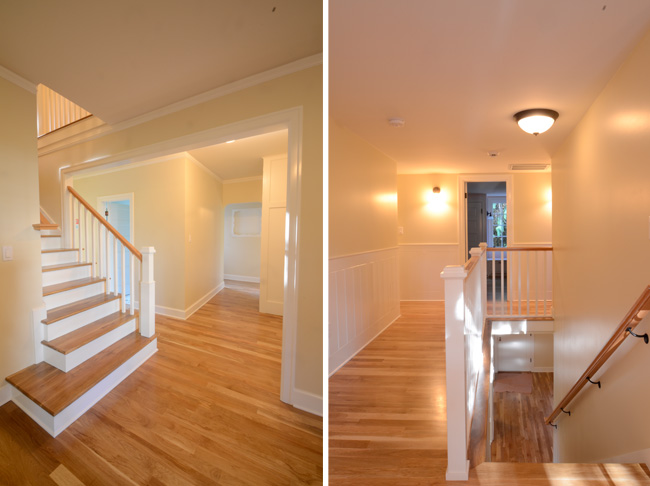
Their time away made the return to their new digs all the sweeter.
“Scott told me that when they moved back from the apartment to the finished house that the newly remodeled space not only looked beautiful, it felt massive,” said Aaron.
– Zack
Back to Field Notes