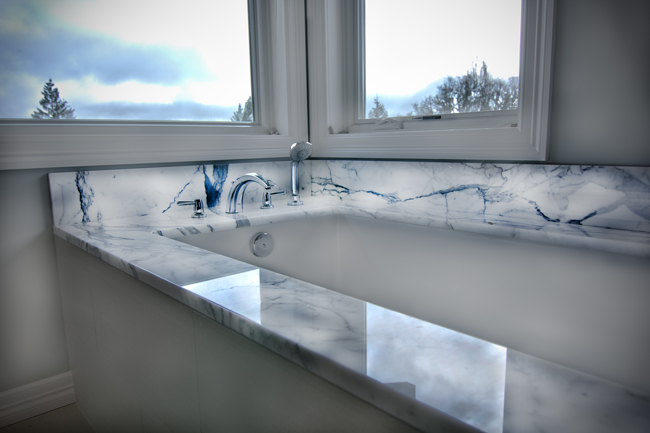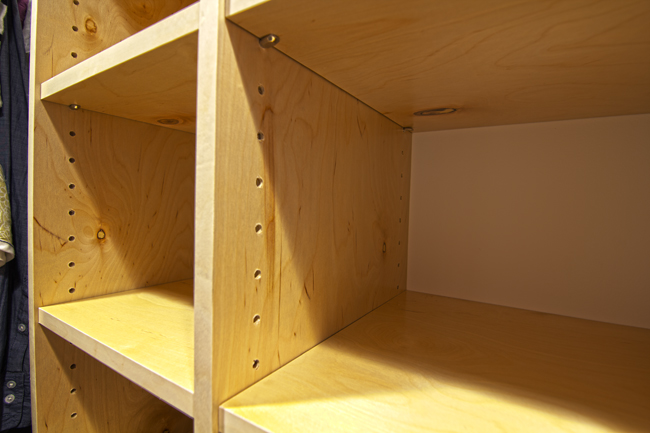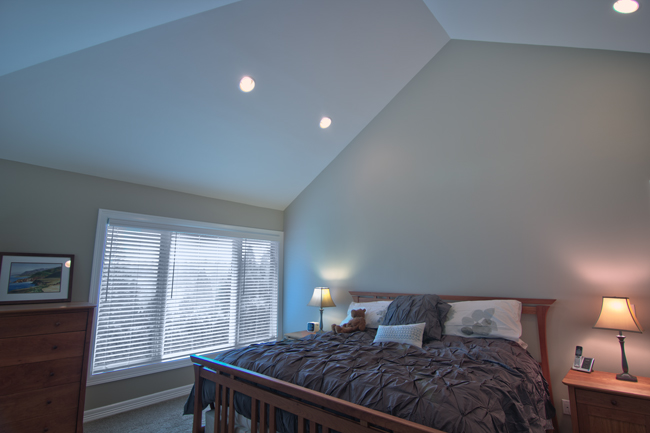Residential remodel of Portland master suite improves layout and structural integrity.
Transforming the look and feel of your home doesn’t always have to require a whole home remodel. Our recent master suite remodel in SW Portland illustrates the point. The collaboration between Mary Hogue of MKM Architecture, Vida Shore of Vida Shore Design, and Portland home remodeling contractor Hammer & Hand shows how smart design and quality craftsmanship can net big aesthetic and structural gains.

Photography by Jeff Tan
“The suite was really ill-conceived from the get-go,” said Hammer & Hand project manager Chris ‘Coop’ Cooper. “It had this gigantic vanity right in the doorway, a toilet room apart from the bathroom, and no separation between the bathroom area and the bedroom.”
“We moved the vanity into the bathroom along the closet wall,” said Coop, “and reoriented the tub along the opposite wall so that it faced two windows instead of just one.”

The tub’s orientation wasn’t all that needed tweaking.
“The tub had this really crazy raised deck thing with stairs that you had to walk up in order to get into it,” explained Coop. “We gave it an even decking and upgraded the finishing on the Calacatta marble.”
The team also made upgrades to the insulation, floor structure, and framing.
We were planning on keeping a lot of the existing framing of the ceilings but the previous renovation was such a hack-job that nothing could really be saved,” said lead carpenter Will Richmond. “We ended up taking out all of the existing framing and getting down as bare-bones as possible so we could start fresh with the new work.”


In addition to correcting existing structural problems along the way, the team also implemented a much-improved layout to the closet and bedroom. A dividing wall creates “his” and “hers” spaces, and each new closet is graced by a custom shelving system built by Hammer & Hand woodshop manager Dan Palmer.

The final stage of the home remodeling project addressed the bedroom portion of the master suite.
“The master bedroom area used to be like a cave,” recalled Coop. “ There weren’t any lights in the lid and these little sconces on either side of the bed lit only two feet off of the ground.”
Small changes to the bedroom made big impacts. The team added can lights, skimmed the cathedral ceiling, and edged crooked, round corners into sharp transitions.
“Just putting in the can lights and skimming out that cathedral ceiling to a nice flat surface bumped up the image of the space,” said Will. “It went from being a ‘McMansion’ to a custom home just through those little subtle touches.”
– Jeff
Back to Field Notes