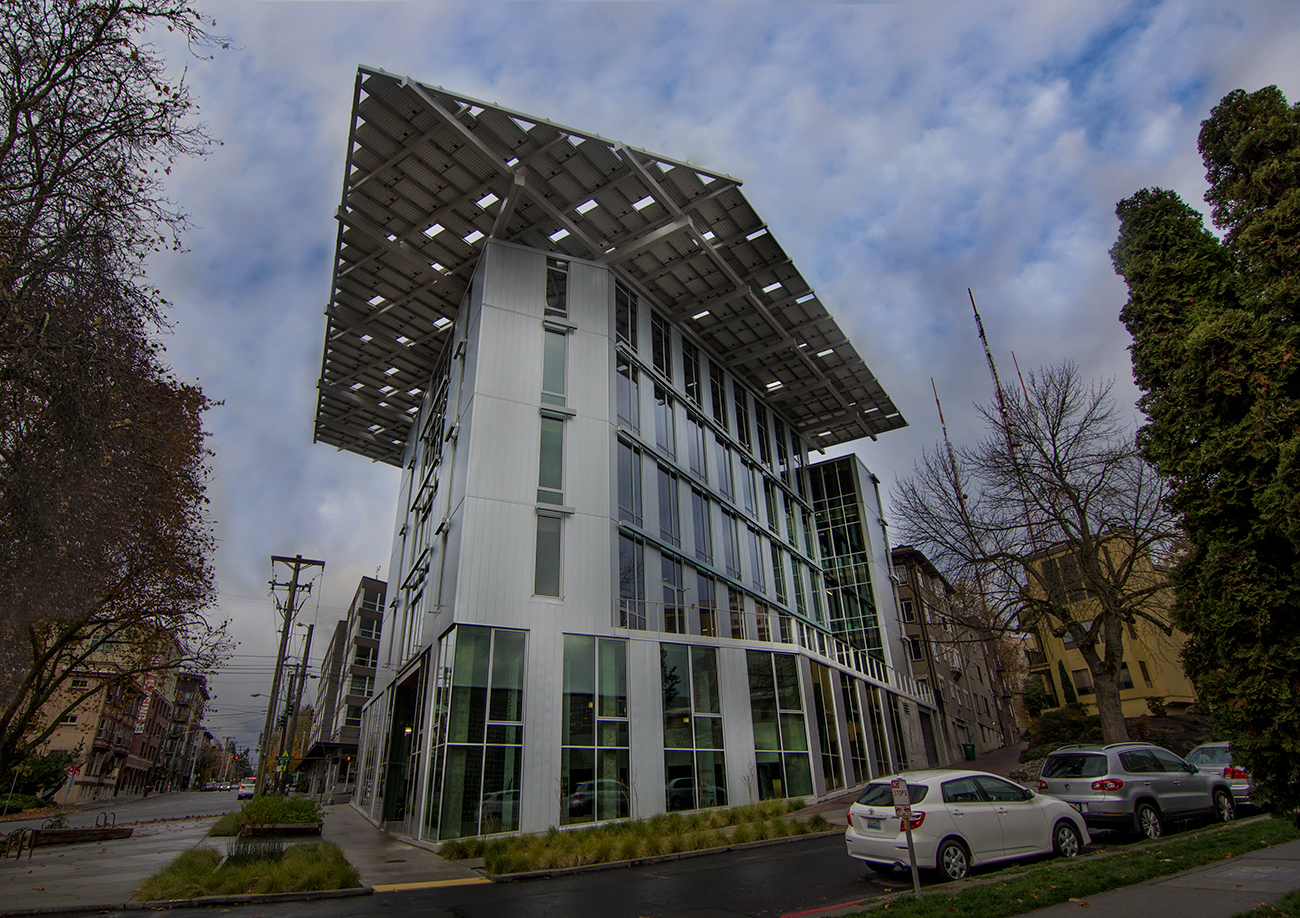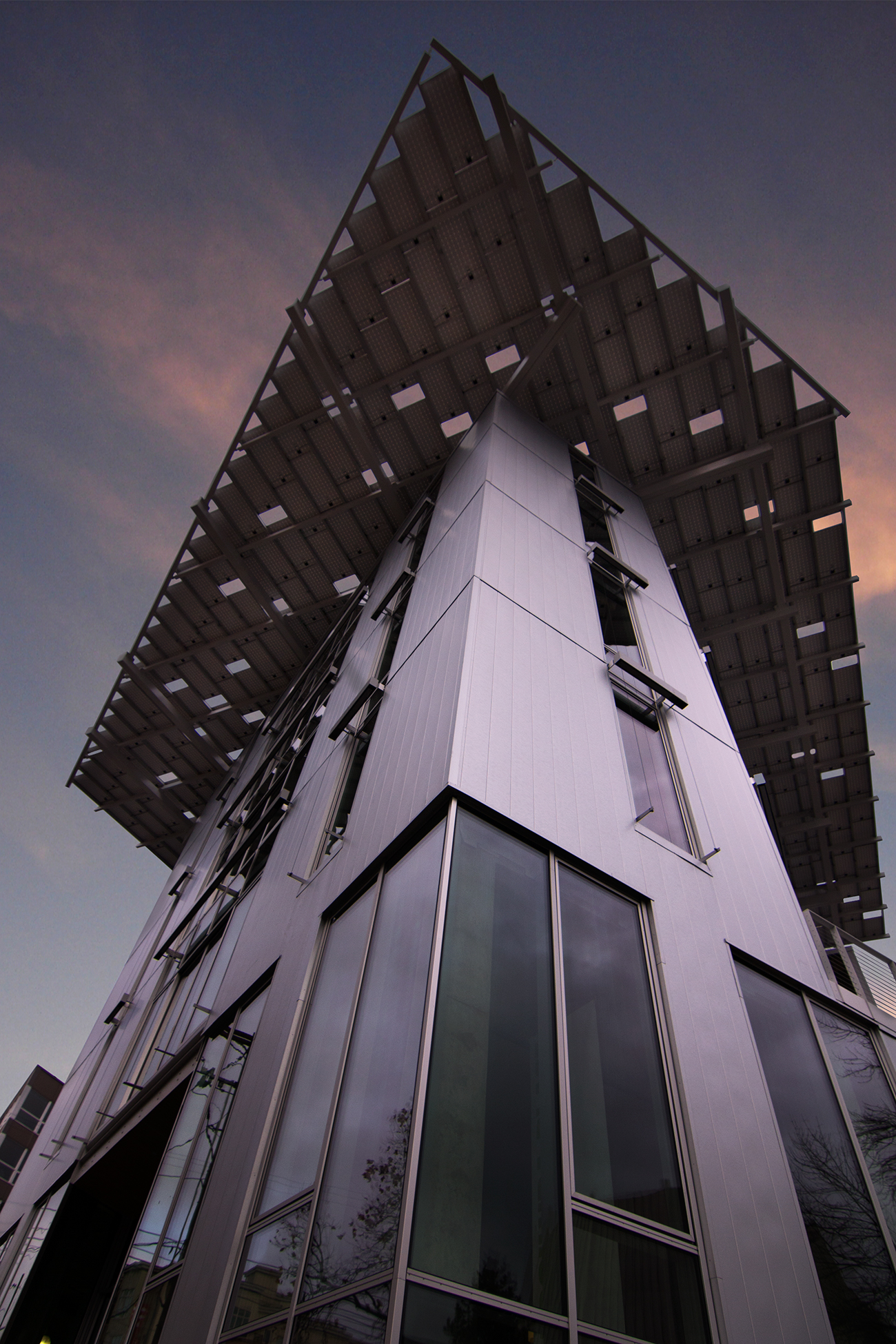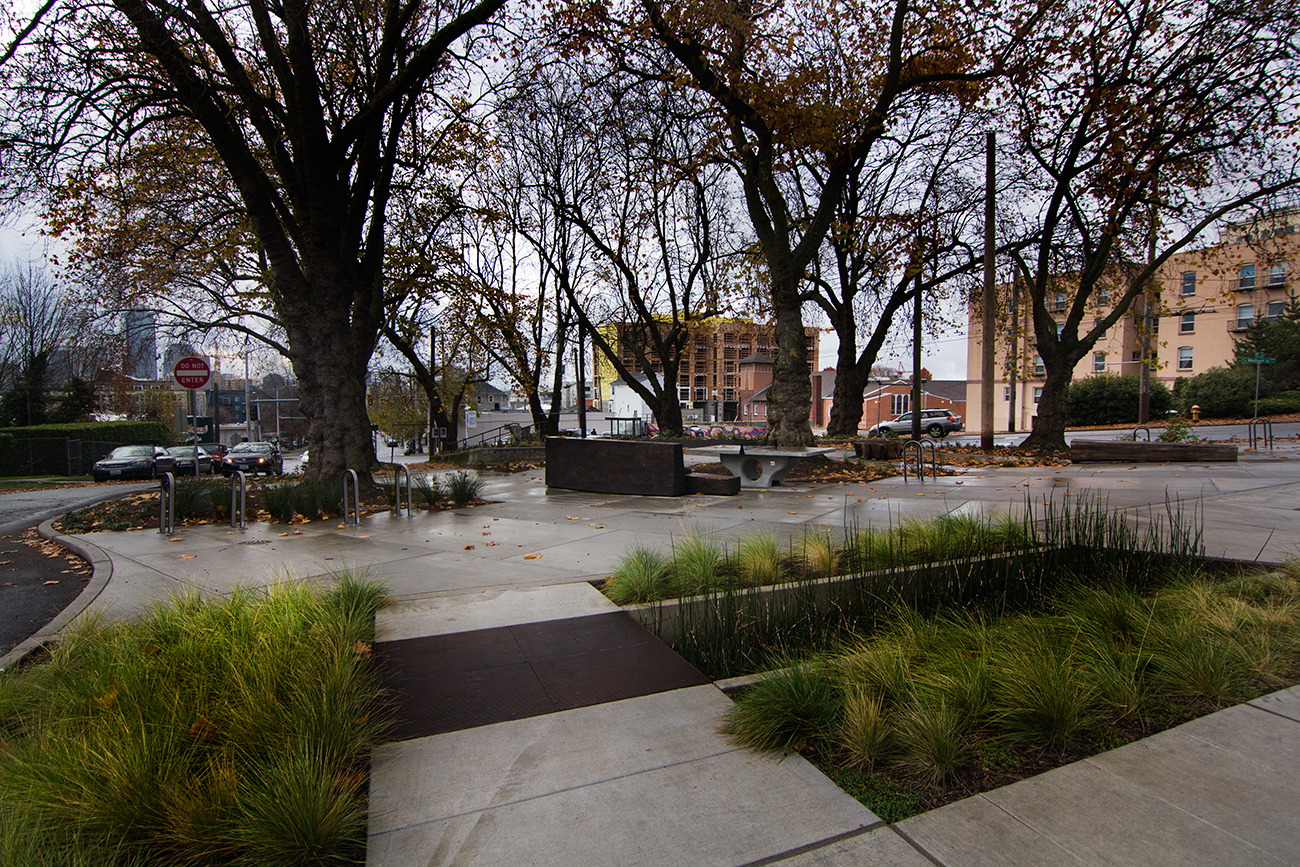The Bullitt Center’s Brad Kahn leads Hammer & Hand through the Living Building’s systems.
(Editor’s Note: this is the first in a series of Bullitt Center tour posts by Hammer & Hand in Seattle. Please also see our posts about the Living Building’s Discovery Commons, waste management system, energy systems, and water systems.)
To date, Hammer & Hand’s Seattle office has enjoyed 3 months at the Bullitt Center, designed by The Miller Hull Partnership and built by Schuchart, housed in temporary digs on the 4th floor as we build out our suite 250 space (the countdown to occupancy has begun).

Bullitt Center Photos by Jeffrey Tan
We’ve experienced the building’s benefits firsthand: great light and fresh air, “good energy.” But many of us, myself included, hadn’t actually toured the building and the systems that allow it to claim status as the “greenest office building in the world.” That is, until our recent tour with the Bullitt Center’s Brad Kahn.
As part of his many duties in directing communications for the Bullitt Center, Brad conducts tours for all sorts of groups, from educators, to media, to policymakers. And they all start with the story of the Douglas Fir forest that once stood on this spot before it became 1501 E Madison Street in Seattle’s bustling Capitol Hill neighborhood.
That forest became a metaphor for the Bullitt Center and what the Bullitt Foundation hoped to achieve with the building. Like a Doug Fir forest, the building captures the rainwater that falls on it, uses it for its processes, and releases it back to the environment, filtered and clean. Likewise, the building derives all its energy from the solar rays that reach its roof and shine through its windows. Gray water from sinks and showers is processed onsite through engineered wetlands. Black water from toilets is transformed into compost that will fertilize gardens. Net zero water, energy, and waste: a Living Building.
This thread of biomimicry weaves throughout the building. The Bullitt Center’s array of solar panels jut out past the roof lines like a forest canopy, and like a canopy, has gaps here and there that allow sky and sun to filter through. The gaps also reveal how thin that layer of panels is, removing any misperception of heaviness or mass from the architectural detail overhead.

View of the Bullitt Center’s Solar Panel Roof from Below
The Bullitt Foundation selected this site for a number of reasons: its centrality; the specific height restrictions of adjacent parcels that safeguard the building’s solar access; its inclusion in the Central Area Economic Empowerment Zone; the relative lack of office space in the neighborhood; and, finally, its access to a pocket park immediately to the west of the building.

McGilvra Place Park
Technically a “street,” the McGilvra Place Park belongs to the Seattle Department of Transportation and is managed by Seattle Parks and Recreation (now with maintenance support provided by the Bullitt Center). Funded by roughly $350,000 from the Parks and Green Spaces Levy Opportunity Fund and another $350,000 from private fundraising spearheaded by the Bullitt Foundation, what was once a simple triangle of grass surrounded by mature trees has become a gathering space for the community, complete with outdoor ping pong table, bench wall, and accessible pathways. Like the Bullitt Center, the park is its own Living Building Challenge project, the first to be certified under the LBC’s “site” typology.
More to follow soon…the tour will go inside for the next post.
– Zack
Connect with me at +ZacharySemke
Back to Field Notes