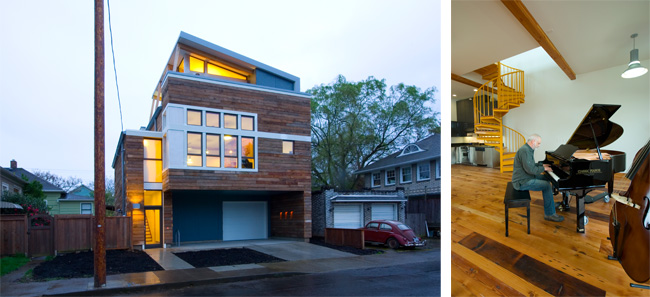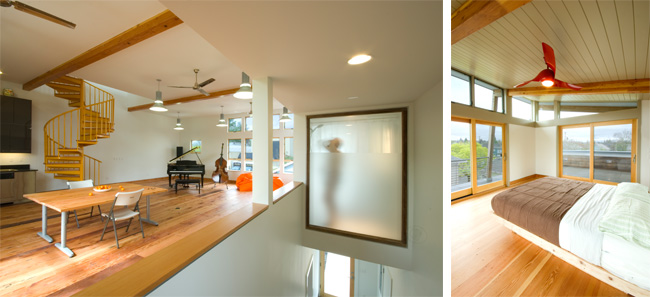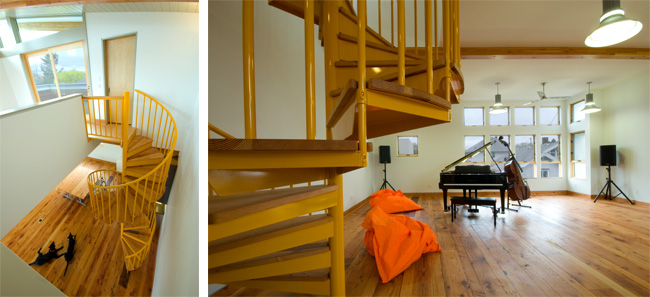Part two of collaborative blogging with guest Michelle Jeresek of Departure Design. This post covers our Musician’s Dwelling (called “Curtis Creative Small Infill” by the Build It Green folks), built by Hammer and Hand’s Stephanie Lynch and designed by Michelle in collaboration with the clients. Photography is courtesy of Mitch Snyder Photography. Please read on…

Connie and Morgan Curtis’ ideal for the new home was an open layout for joining creative people who share a common interest in making music and art. The small-footprint infill project integrates living space with an active work studio for jazz, painting and videography. A garage flex space on the ground floor will function as a future accessory dwelling unit.
The home was born out of a deep design-build collaboration between designer, builder and architect-client. The team’s ongoing working process was nimble and responded rapidly when reclaimed materials became available in the marketplace, allowing the team to maximize sustainable use of materials and avoid expensive warehousing. With affordability an ever-present concern, the team attained a high level of both environmental and financial sustainability for the clients.

As stewards of the built environment, the project team worked to create a lasting design and build it with lasting craft – the fundamental definition of green building. Three big sustainable design notions are at work:
- Increased Density: The infill project is embedded into the existing urban fabric of a highly walkable neighborhood, easily integrating a new structure into the City’s urban core. This supports walking, biking and transit, and promotes a tight urban growth boundary.
- Simple Compact Design: The project’s design and layout creates a light-filled and airy environment within a compact footprint. Simple, open designs consume fewer materials and resources. The project’s straightforward kitchen, simple bathrooms, and open floor plan free of walls benefit the environment and the wallet.
- Live/Work Space: By providing clients with space for both working and living, the structure saves energy and natural resources that would otherwise go to commuting and work infrastructure.

Throughout the project, the team sought to preserve the embodied energy of building materials by reclaiming, repurposing and upcycling at every opportunity. The previously existing garage was deconstructed and stockpiled for future projects. Wood from the barn at the Oregon State Mental Hospital (of One Flew Over the Cuckoo’s Nest fame) was reclaimed and upcycled to clad the building, bringing forth that material’s embodied narrative of Oregon forestry, health care, literary life, and cinematic heritage.
The project also emphasized long lifecycle, low maintenance, and durable materials. With the project’s extruded aluminum exterior windows, linseed oil-coated wood, commercial grade metal roof, concrete paver roof deck, and cement fiberboard panel siding, the house will require little maintenance. Minimizing maintenance burdens – with their impact on personal time, resource consumption, and household budgets – is vital to supporting sustainable living.

While the overall design is one of simplicity and restraint, the project’s big design moves are about playful contrast. Rustic reclaimed materials are juxtaposed against clean modernism. Bright and glossy surfaces interplay with natural hues. Sculptural forms play against rustic ones. The main level, with its 12-foot ceilings and large volumes of space, contrasts spatially with the compact “tree house” bedroom penthouse upstairs. But the compactness of this upstairs space is made spacious by generous windows and doors. On the exterior, the strong, linear, commercial roof plays off rustic barnwood siding, which contrasts with refined classic white trim. And the exterior’s modernity is nudged by traditional window patterning at the corner. Everywhere we find playful paradoxes. The end result? An exciting and cost-effective design.
–Michelle and Zack
Back to Field Notes