Hammer & Hand completes two-phase makeover of close-in Southeast Portland home with Alice Design and Domestic Arts.
Cathy and Jay moved to Portland from the Bay Area in 2009. He was a soon-to-retire San Francisco firefighter with an interest in training service dogs. She runs Critical Vision Consulting helping institutions embrace the visual arts.
They quickly fell in love with a 1902 Buckman neighborhood home and wanted to update it. “But we didn’t want to be those people who came in and changed everything,” says Cathy.
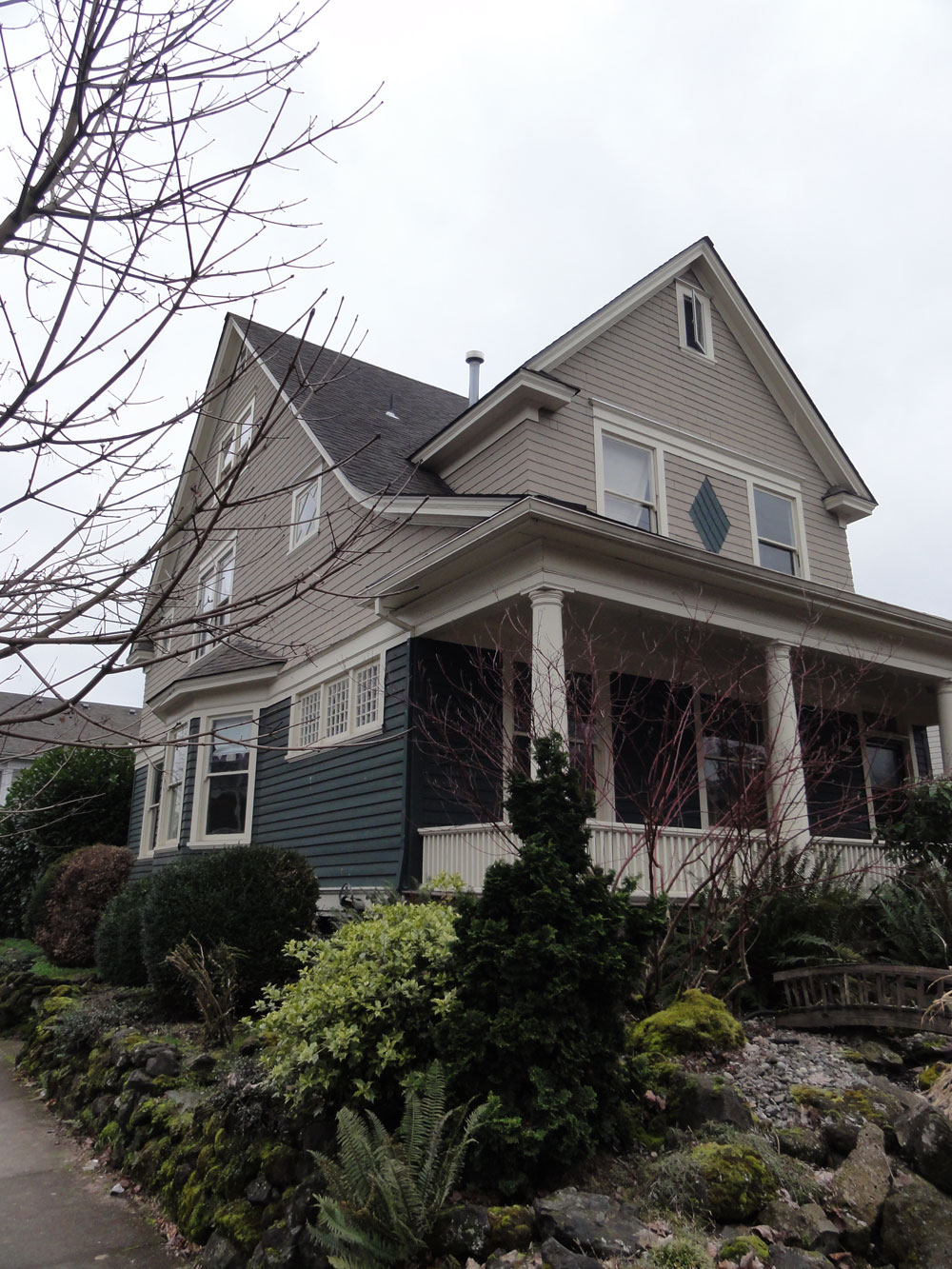
Cathy works partly from home. She wanted to give her daughter, 5, and son, 9, space to play on the second floor, and create a master bedroom in the attic space that felt like a clutter-free retreat. And they couldn’t live there with just one bathroom.
It was their realtor who turned them on to Hammer & Hand.
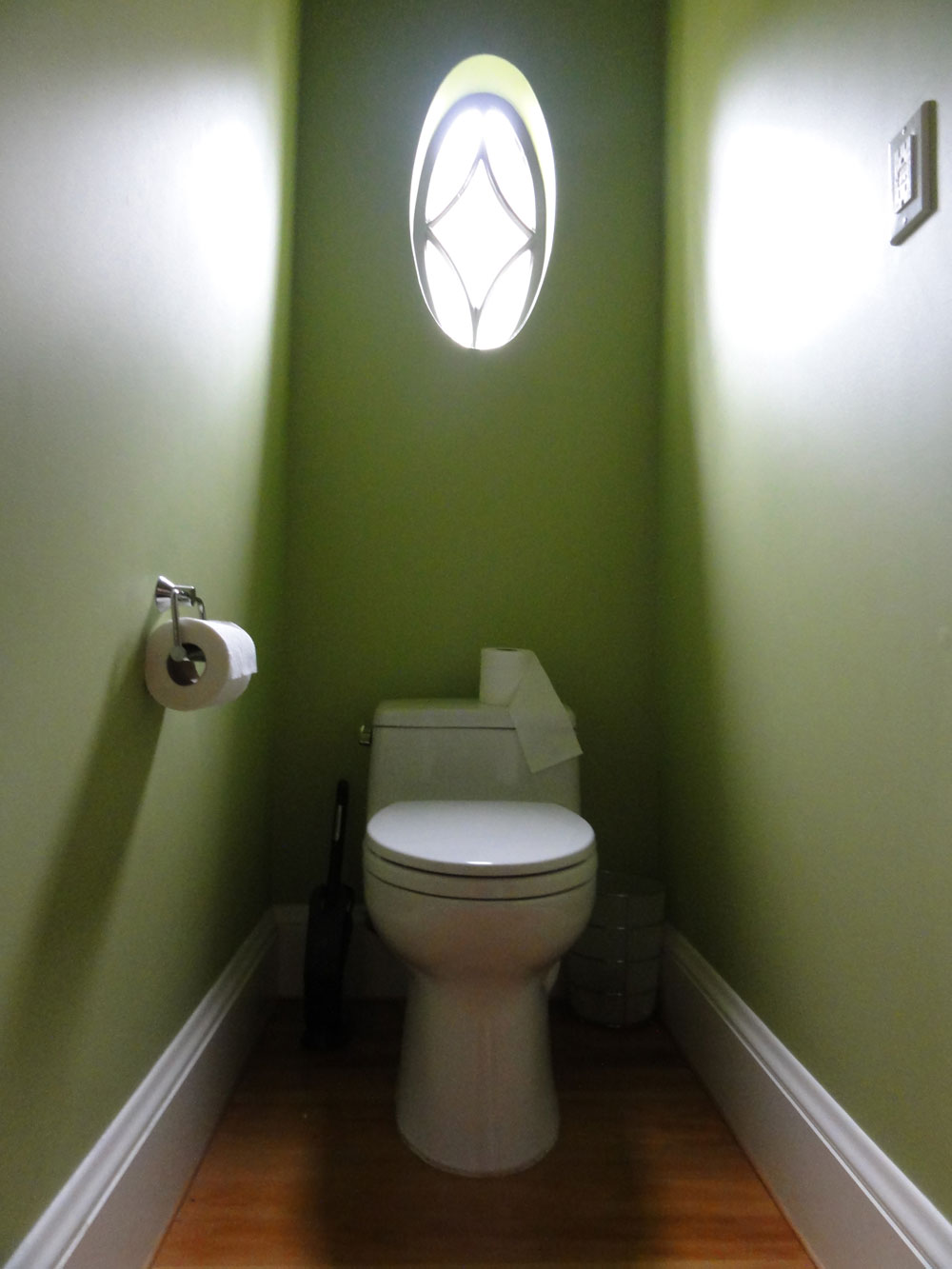
“First we gave the place a tickle-up: new paint, re-hung some windows, and added a powder room downstairs,” says H&H Supervisor Aaron Stevens. Architectural designer Kevin Fischer of Alice Design blocked off the butler’s staircase and used the space for the half-bathroom.
He took an oval window from the attic and used it there, a neat counterpoint to the tiny rectangular sink.
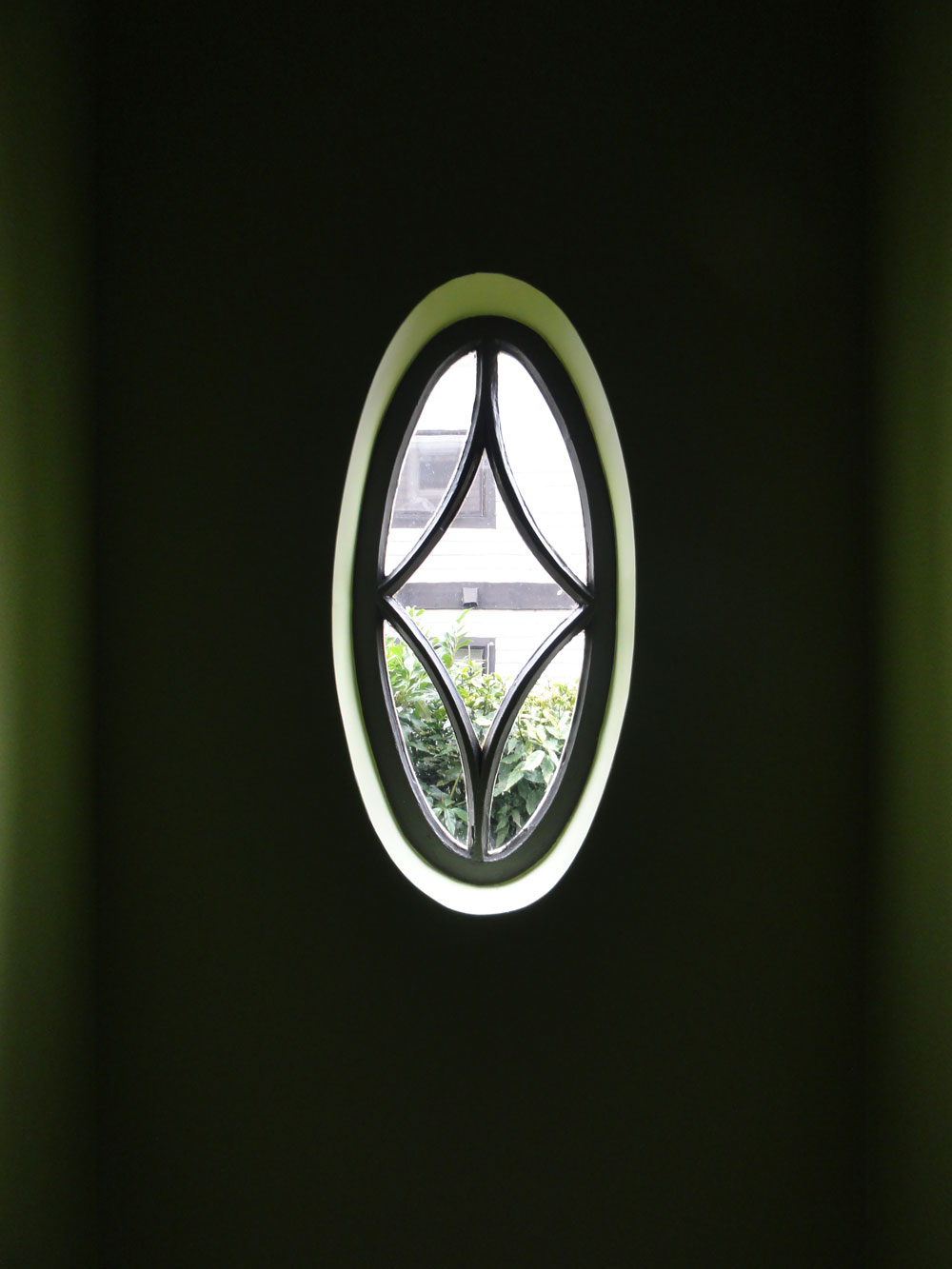
“I was impressed,” says Cathy. “They got that sink in to the nearest millimeter to make it fit the building code.” She adds, “One of great things about working with Hammer & Hand, the people they know in the community, including all the subcontractors, are so friendly and helpful. If something’s not correct they correct it instantly, and they’re very clear about the cost.”
Portlandia Calling
The house is so People’s Republic of Portland that it wasn’t long before a location scout from the IFC comedy “Portlandia” came knocking, and later the show “Grimm” filmed a scene there.
The designers loved how the building had not been compromised by previous remodels.
“It was a great old house, but it felt gloomy, so the first thing so we did was repaint the entire interior,” says interior designer Charlotte Cooney at Domestic Arts.
The color? “A couple of shades of pale grey for the main living spaces, mainly Benjamin Moore Gray Owl. It’s light, modern and still classic with a white trim.”
Cathy liked the designers’ chutzpah. The idea of painting the hall floor and stairs glossy white raised some owner eyebrows, (service puppies are raised in the house) but Cooney convinced the owners to give it a go. Now they love it. The second floor bathroom retains its stately appearance, enhanced by violet walls, which Cathy adores.
“I loved working with Charlotte and Kevin. Aaron at Hammer & Hand made the match. They were so pleasant, and amenable, and so much fun. We wanted to live in this older house and didn’t want to destroy its uniqueness, but we didn’t want a fussy, antiquey, cluttered space. And they totally got it.”
This meant the green light for phase two: to turn the attic into a master bedroom and bathroom.
The skyline of downtown Portland looms behind this large, corner house on the edge of the Inner Southeast industrial core, which reminds the couple of South of Market.
“When I saw the raw space of the attic, I knew something had to happen here,” says Fischer. “It was tall enough that it wouldn’t need a dormer. We knew we’d be cutting windows in, and that there’d be a view of downtown, but when we actually saw the view, it was spectacular.”
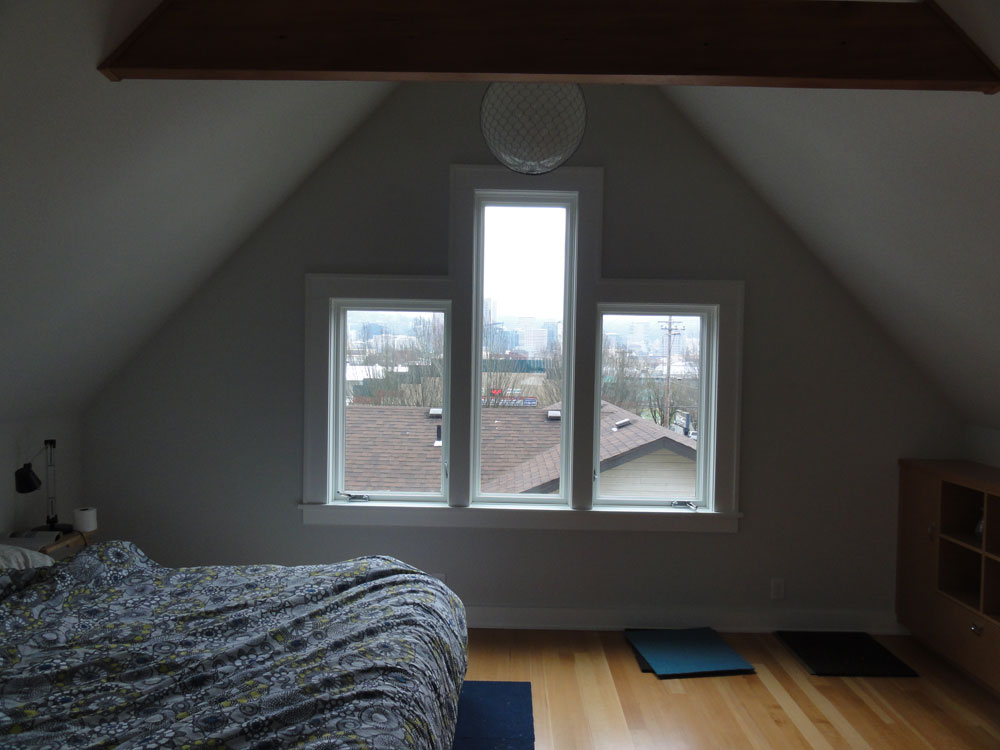
The three west-facing windows afford the family West Hills sunsets, as well as interesting dawn reflections off the US Bankcorp Tower, alias Big Pink. On their first Fourth of July in the house they were so surprised to see the city fireworks so close that they woke the children to watch.
Hammer & Hand’s structural work included inserting a large beam underneath the attic, running through the boy and girl’s rooms. “My daughter wasn’t very happy to see her perfect pink room torn up, but it was restored perfectly.”
Hammer & Hand: Flexible and Detailed
Hammer & Hand’s craftsmen executed these details as part of the remodeling project:
• An ornament niche on the new stairwell wall to break up the blank wall effect
• A bathroom mirror that turns into a skylight where the wall meets the sloping roof
• A laundry chute to the basement where there never was one before
• Surgically restructuring a built-in bookcase to allow passage of a new load bearing post
• Storage niches in the tile walls of the master bathroom, from an idea by Jay
• A wooden handrail up the attic stairs with a unique jink in its line
• A reading nook on the landing for the children.
The new bedroom feels comfortable. Cathy attests that it’s the most temperate room in the house.
“We did a high performance insulation system in the vaulted roof, ” says lead carpenter Pete Bogart. This meant a layer of spray foam in the two-by-four cavity, plus a layer of foil-faced rigid foam. “It eliminates air leaks and thermal bridging from the rafters.”
The bedroom also has a sleeping loft under the eaves. “My husband loves the sound of rain. And Pete Bogart (the carpenter), who’s an awesome person, hand-built the ladder as a gift.” The ladder is reclaimed vertical clear grain fir from some old gym bleachers. The collar ties (beams) were also wrapped in the same old growth VCG. Pete built mitered boxes on three sides, slid them over and capped them, with the fastenings hidden.
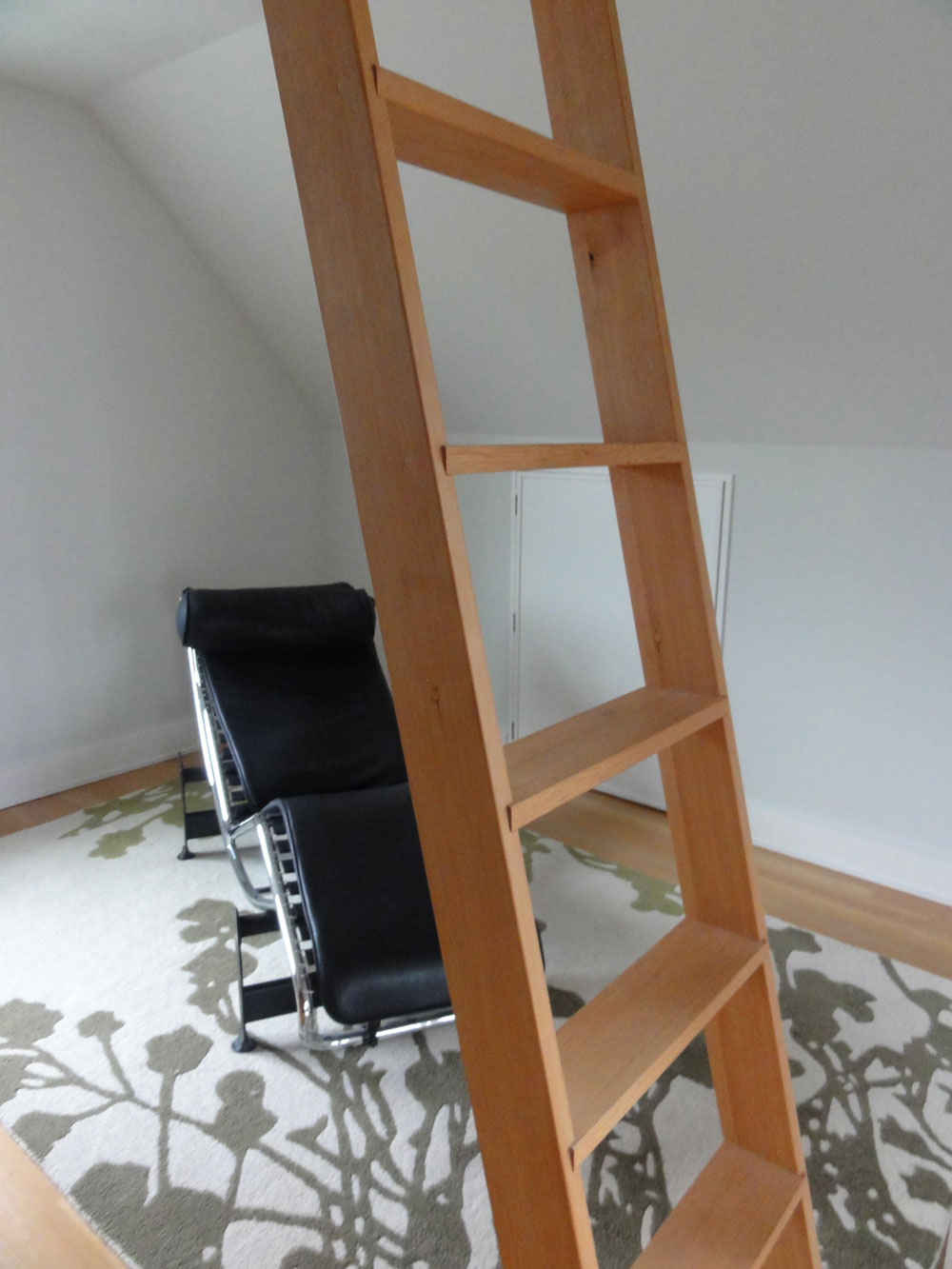
New Wine in Old Skins
Design partners Cooney and Fischer enjoyed working with the family. “Cathy had art and furniture she was into, she had a strong point of view and at same time was open to ideas,” says Cooney.
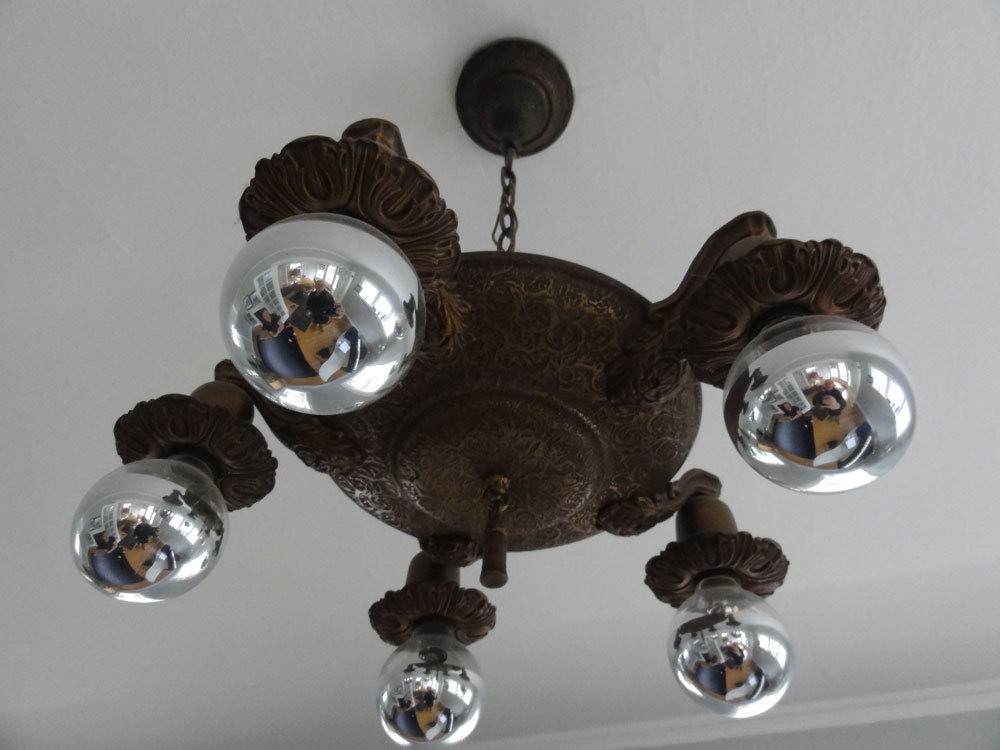
For example, the original light fixtures in the front living room were dark metal. “They felt ponderous yet they were original.” Cooney used silvered bulbs to reduce dazzle and make them modern. Another light fixture from Schoolhouse Electric looks like a many-limbed sea creature. In the new bedroom, the main light is a white, glass, globe contained in tight chicken wire.
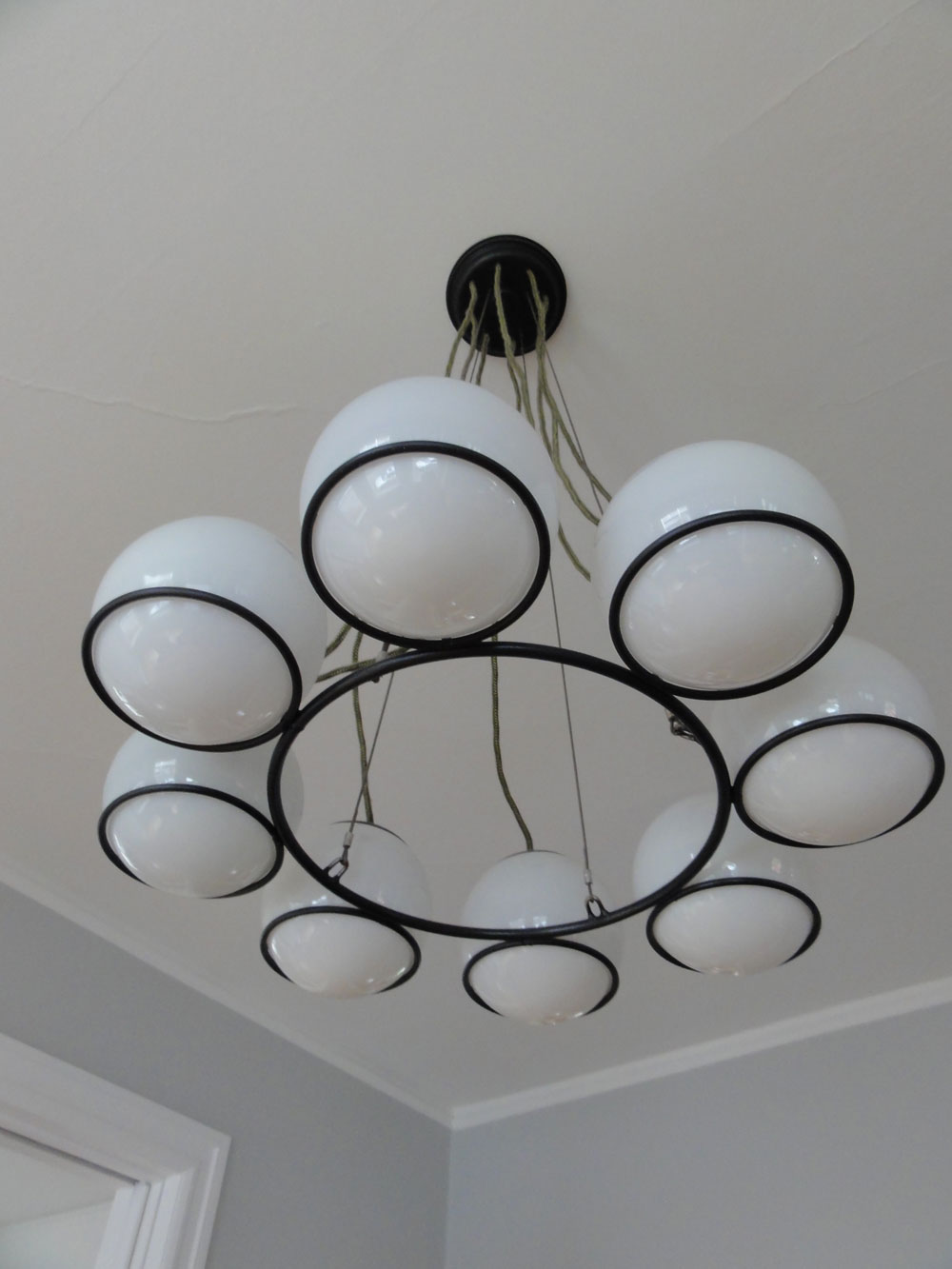
The architectural designer Kevin Fischer was delighted that the house still feels roomy. “You can imagine how it would feel if someone wanted to put two bedrooms and two bathrooms in the attic,” he says.
“We’re trying to be so minimalistic and not clutter everything,” says Cathy. “I feel like by the time I get up here, all the clutter has been left behind downstairs.”
In fact, she admits that for a long time she didn’t want to sleep there, but preferred to visit and enjoy it empty.
“After a while, when I was out of town, my husband moved us in.”
Asked if she was all right with that, she laughs. ” Ultimately, fine!”
– Joseph
Back to Field Notes