Commercial construction project features design-build collaboration between Danner, designers and builder.
You could call it commercial construction’s take on jazz: improvisation and interpretation built on a solid framework. You start with a great idea and assemble a talented ensemble to fully realize it.
In this case the great idea was Danner’s vision for its new lifestyle concept store located in Union Way, the hip new retail hub straddling Portland’s Pearl District and West End neighborhoods. The “ensemble” was Danner’s Haven Anderson, Karen Wolf, and Peter Christenberry; Hammer & Hand’s Kevin Guinn, Scott Gunter, Aaron Quint, Dan Bauer and Adrian Anderson; and designers Brian Pietrowski, Michelle Jeresek, and Scott Frederickson.
The goal was to build a retail location that paid homage to place and gave three-dimensional representation to Danner’s brand – all in 4 weeks. It was an effort that we felt honored to support.
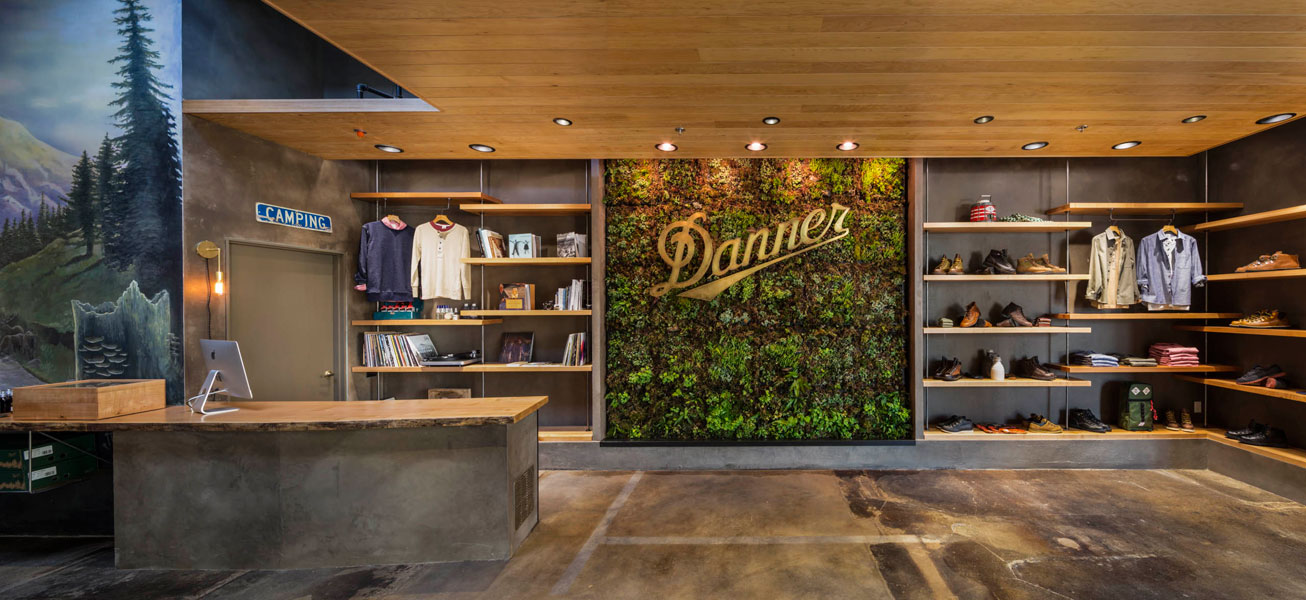
Retail build-out of Danner’s flagship store features hand-rendered mural (l), living wall (c), and cementitious finish and dropped wood ceiling to evoke historic warehouse vibe. Photography by Boone Speed.
“Besides the fact that we identify with Danner as a neighbor and a Portland company, we also use their product in the field,” said project supervisor Kevin Guinn. “Danner makes great boots – it was a natural fit for us. And once they selected us as their builder, it was off to the races.”
To make the project happen on its tight timeframe, Hammer & Hand deployed a suite of resources at once. We tapped Scott Gunter, fresh off H&H’s Karuna House project, to lead our onsite team, made up of go-to H&H craftsmen Aaron Quint, Dan Bauer and Adrian Anderson. We deployed the H&H woodshop for custom fabrication. Both Creative Woodworking and Emerson Hardwoods also contributed to the effort, producing and milling materials for the project. Matt Deschler at Formed Objects built custom metalwork. And of course the full complement of subcontractors joined in.
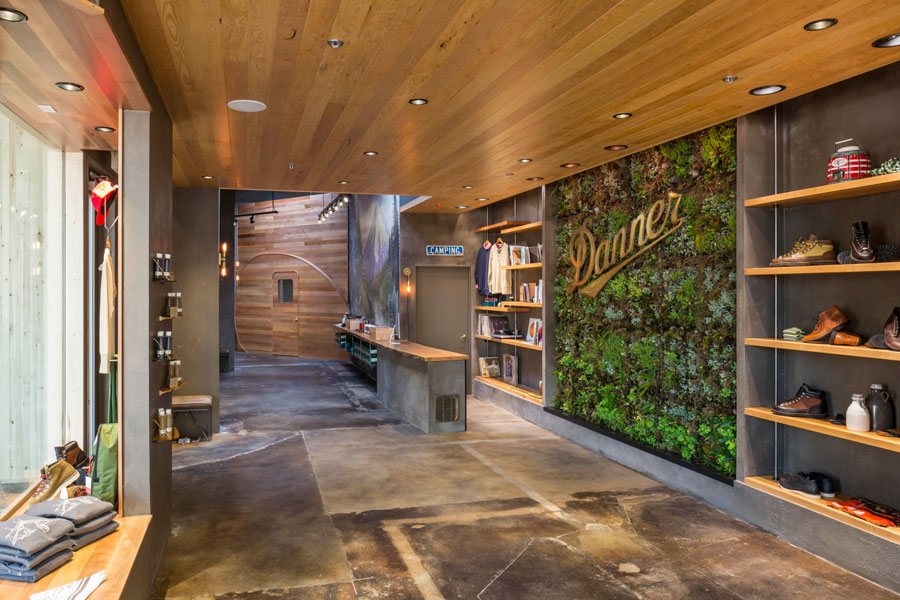
View toward teardrop trailer dressing room facade.
Designed to showcase Danner’s Stumptown Collection of Portland-built boots, the project emphasizes the local: locally harvested native madrona, pacific maple, and hemlock; locally-produced custom fittings and furnishings; and locally-conceived design installed by a local contractor.
The space also tells local stories. A painted mural by Brett Superstar Art connects shoppers with Oregon’s Mt. Hood wilderness. A hand-troweled cementitious finish (by Robert McAnulty Custom Finish) and a dropped wood ceiling evoke the interior of an old historic warehouse. A living wall of native plants (by Enviroscapes NW) brings a slice of old growth forest into the store.
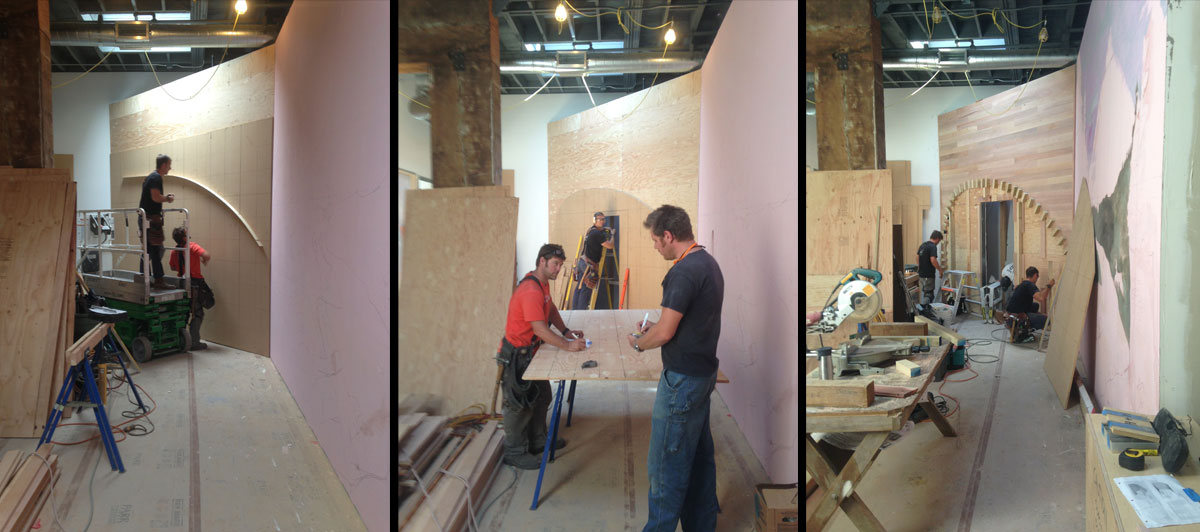
Design-build process for teardrop trailer facade. This photo by Scott Gunter.
Perhaps most evocative of the store’s set pieces is its dressing room, designed by Brian Pietrowski to echo the lines of a 1940s teardrop camper, hand built on site by Hammer & Hand. Armed with photographs of the vintage trailer and a small Sketch-Up model of its profile, Aaron and Dan worked with Brian and the Danner team to fully realize the built product – true “design-build” collaboration.
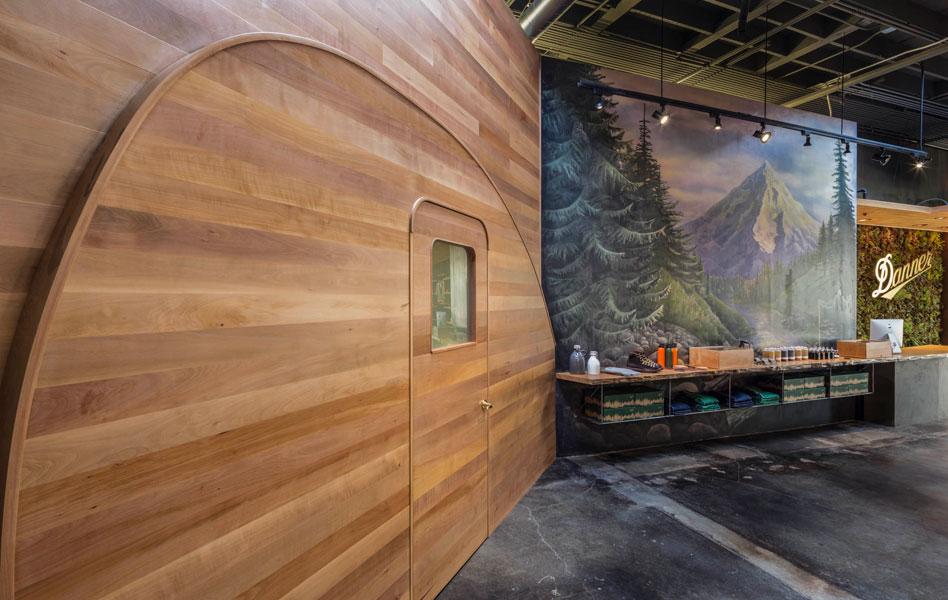
Three key set pieces: teardrop trailer facade of dressing room (l), painted mural (c), living wall (r).
Using the electronic grid of the Sketch-Up model, we projected the profile onto the wall and used bending board to create the exterior lines of the trailer wall. We then laminated these lines with thinly-milled madrona. Tongue-and-groove madrona paneling faces the “trailer.”
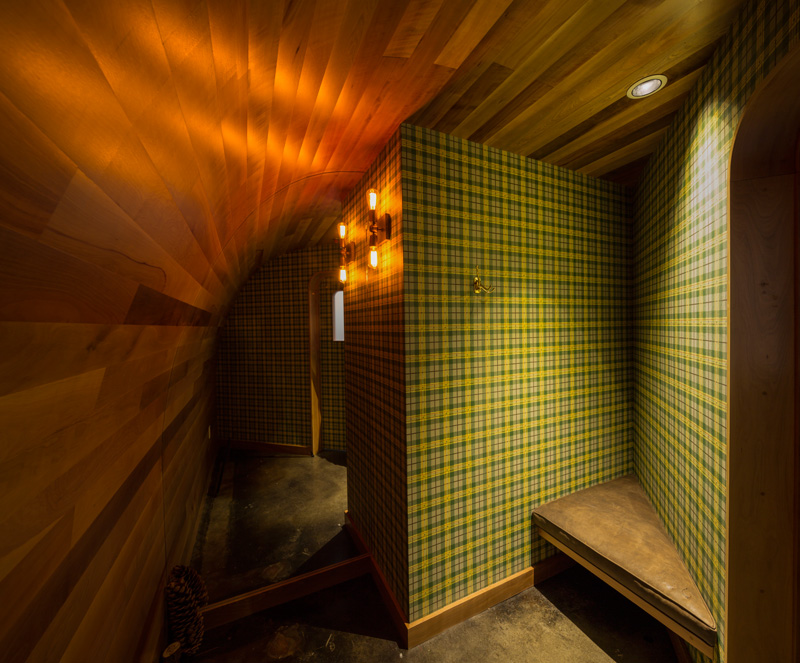
Interior of dressing room evokes interior of teardrop trailer.
The arched wall inside the dressing room is made with tongue-and-groove madrona as well. Danner and the designers originally planned the interior of the room with no shaping at all, but once we faced the exterior of the “trailer” the team decided to extend the trailer metaphor inside. From conception to finish, this centerpiece fixture of the store took just days to accomplish, taking a napkin sketch to three-dimensional reality.
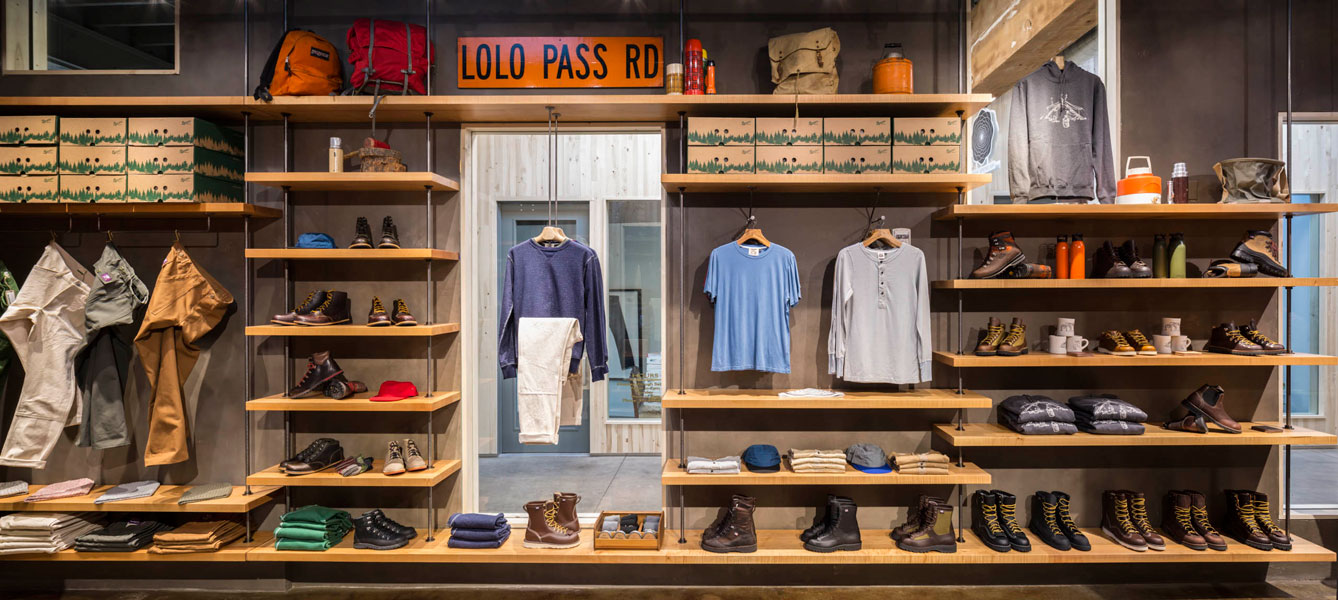
Display shelving floats, thanks to custom hardware fabricated by Formed Objects.
“This was a great partnership, working with great materials,” said Kevin. “And we’re all proud at the nimble, fast work. We hit the marks and the new store opened on schedule.”
– Zack
P.S. View the full image portfolio here, and check out the build-out of the Danner Tanasbourne store in Beaverton, OR.
P.P.S. Check out this video about the Danner build-out and this video about the teardrop trailer detail.
Back to Field Notes