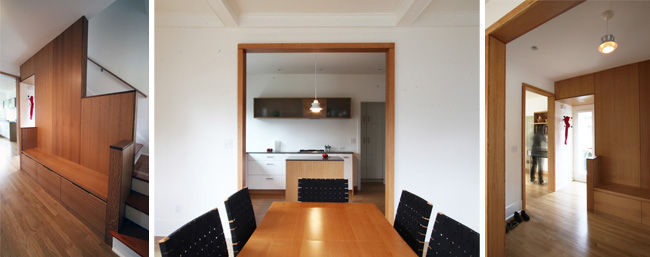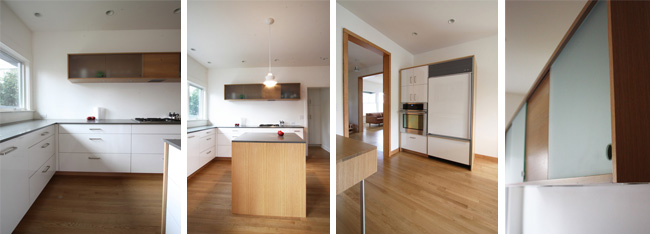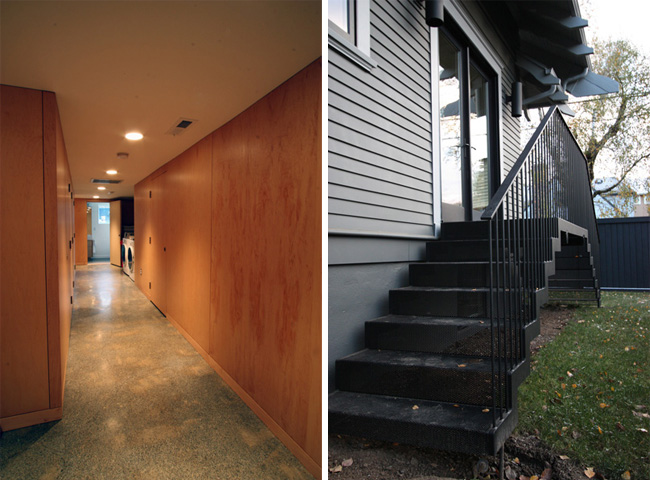This high-concept remodel juxtaposes modernism with restoration in the rebirth of a classic Portland home.
Hammer & Hand recently finished the whole house remodel of a traditional foursquare home located just east of Portland’s Grant Park. Designed by Ben Waechter of Atelier Waechter and built by our own Steph Lynch and Brad Joyner, the project hits a number of compelling chords:
- the stewardship of a building’s traditional heritage & narrative through a full-on modernist renovation.
- the critical role of exacting craft in realizing modern & traditional design elements.
- the creation of a new inside/outside connection between home and landscape.
I got the chance to interview Ben about the project, giving me a nice opportunity to understand the process and motivations behind the design.
The owners of the home came to Ben interested in doing a modern design renovation. In looking at the house, Ben and our team felt it was important to respect the historic presence of the house. The home had actually been modified previously, and not in a good way: the primary walls defining the foursquare design had been removed, creating vague and undefined spaces in the home.
So the primary design goal was to repair the spatial order of the original house, but to do so in a modern way. Ben and Hammer & Hand reestablished the traditional wall pattern, but built the openings with rift-sawn white oak detailed in simple modern lines. Traditional order restored, modernism expressed.

Each room was given its own identity and singularity. The basic design protocol was that if a room was to be touched just a little, then the design intervention would be restorative. But if a room was to be entirely redone, as with the kitchen, then the approach was to be entirely modern. That way we could avoid the inherent pitfall of piecemeal interventions.

So because the project included a basement conversion/addition, that all-new downstairs space is all modern. The design concept here was to treat the whole basement as one room, with programmatic elements (bath, mechanical, storage, stair) wrapped in birch wooden paneling. The space is experienced as one room with a series of wooden boxes placed within. Each box uses 1/8″ reveals instead of trim, with doors placed flush with the paneling to accentuate the box form. Simple, modern lines like this take really exacting craftsmanship, and Ben called out the work by Steph and Brad as key in making the concept succeed.

According to Ben, when this foursquare was originally built, inside-outside connections just weren’t important culturally. So the house felt aloof from its backyard, raised above. Ben designed a modern steel stair (looks a bit like a pyramid in elevation, with two staircases leading from the door on top) with stringer and landing supports made of laser cut plate steel (1″x4″) to connect the house with its backyard.
It’s a beautiful project. Check out the full gallery of project photos taken by bright designlab.
-Zack
(For more about our services, visit our kitchen, basement, and home remodeling pages.)
Back to Field Notes