Commercial remodel collaboration with bright designlab helps Portland French pastry business grow.
Our recent commercial remodel of the Nuvrei Patisserie was a classic Portland creative community experience, with collaboration among kindred spirits across disciplines – in this case the builder, the designer… and the baker.

It’s also our latest example of nimble TI (tenant improvement) work that enabled a growing Portland business take its work to the next level.
“The Nuvrei project was another fast turnaround by our commercial team, led by lead carpenter Stephanie Lynch,” said Hammer & Hand project manager Kevin Guinn. “Six weeks from permit to finish.”
Their new café sits across the hall from the Retail Studio – a space that bright designlab designed and we built.
Last April, Nuvrei’s operation was still confined to the basement of the building. (Their kitchen is still based there, with dangerously-enticing pastry smells wafting up and into the building.) Nuvrei had a small counter and cashier downstaires where they sold their pastries, but they were poised for growth. A highly-visible upstairs space awaited, facing NW 10th Avenue, the streetcar, and the bustle of the Pearl.
“The guys at Nuvrei came by the Retail Studio one day and said, ‘hey, we really love your style, will you help us get the café together?'” Alissa Pulcrano, principal at bright designlab, told me. “They wanted to create a space that was comfortable for Portlanders but also had the urbane feel of a French pastry shop.”
Alissa and fellow bright designlab principal Leela Brightenberg played with this juxtaposition throughout the design.
“We used warm reclaimed materials and infused the design with the modern playfulness of bright colors,” said Alissa. “Industrial modern eclectic.”
Kevin describes the look as “clean and modern, with reclaimed chic.”
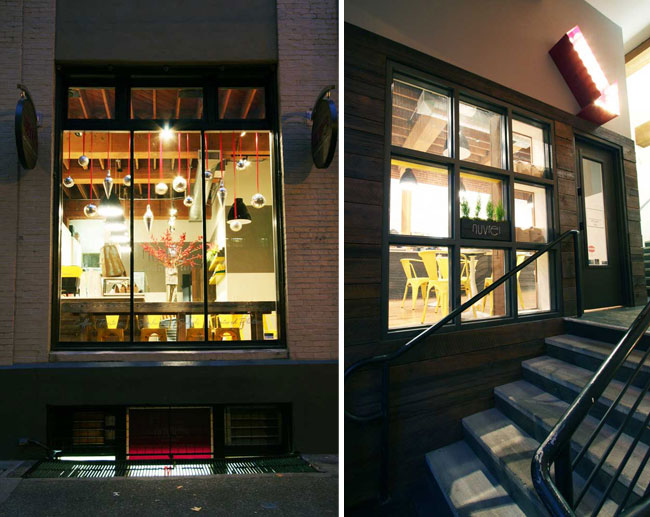
The image on left shows the café windows as seen from the sidewalk along NW 10th Avenue. At right we see the ‘exterior’ wall inside the building’s main entry. “We clad this wall with reclaimed barnwood to give the space a more quaint storefront feel, but offset it with the playful contrast of the vintage arrow,” said Alissa. (All photography by bright designlab.)
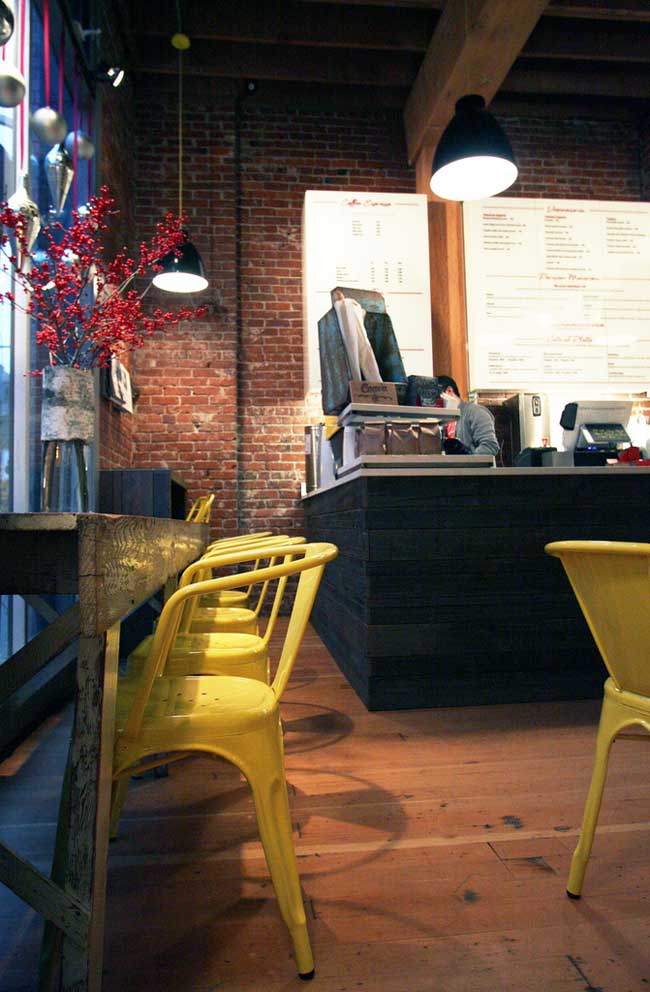
The table at left that serves as an eating bar came from Porch Light’s collection. The flooring is original, restored after parquet was removed.
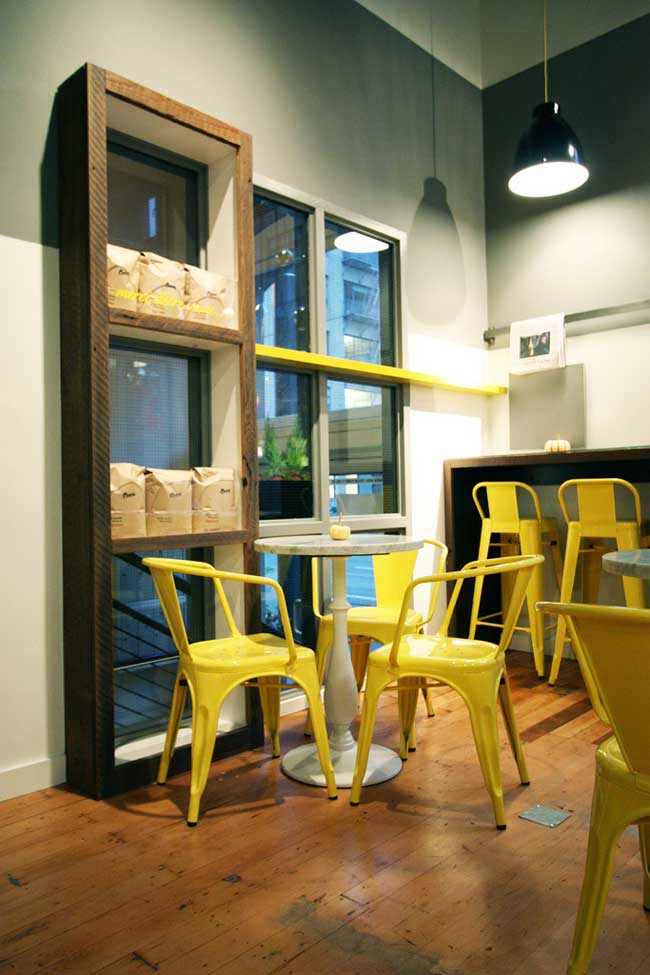
The custom-built product display case at left is made of reclaimed wood, glass and laminate. The carrera marble tabletops are supported by Pedrali bases (carried at the Retail Studio). The chairs are a classic vintage French café chair, the “Marais Chair”, available through Industry West.
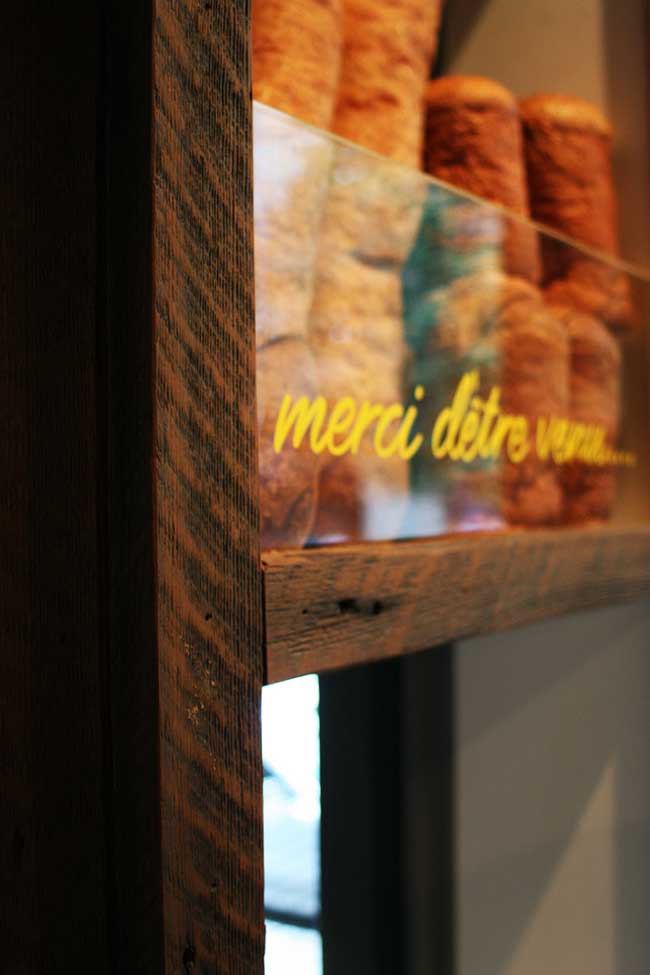
This photo shows a closer view of another product display case, with its warm, reclaimed wood.
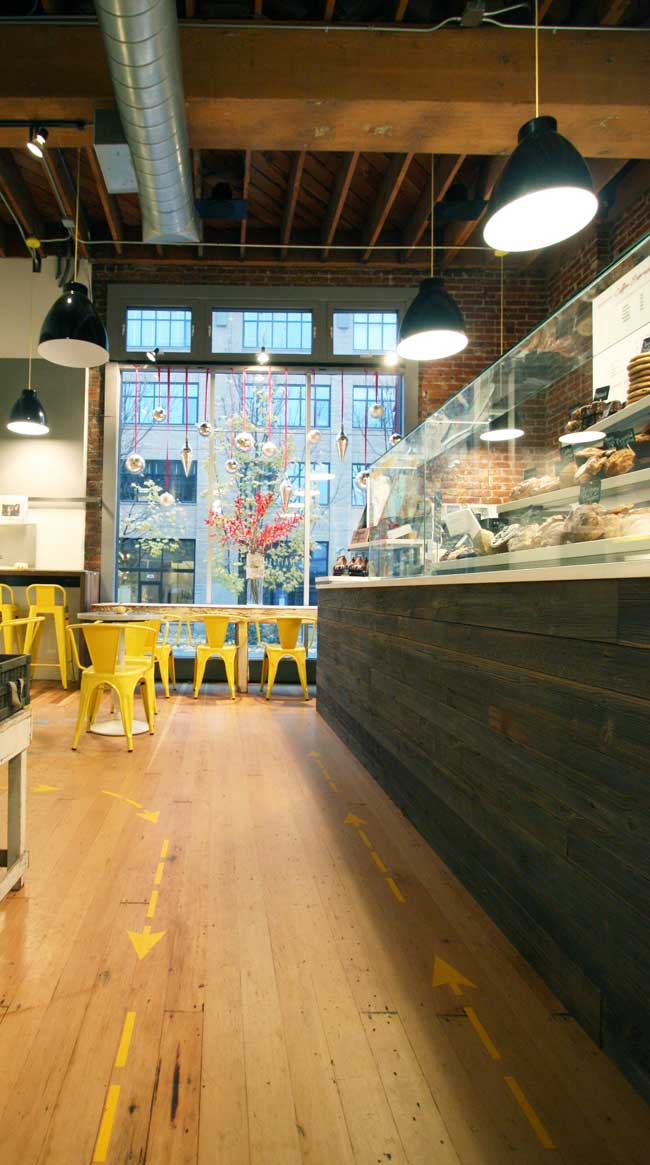
This photo shows the café’s lighting scheme as well as the client’s playful, yellow-arrow take on crowd control. The pastry case along the right is custom-designed, built from reclaimed wood, fabricated stone and steel.
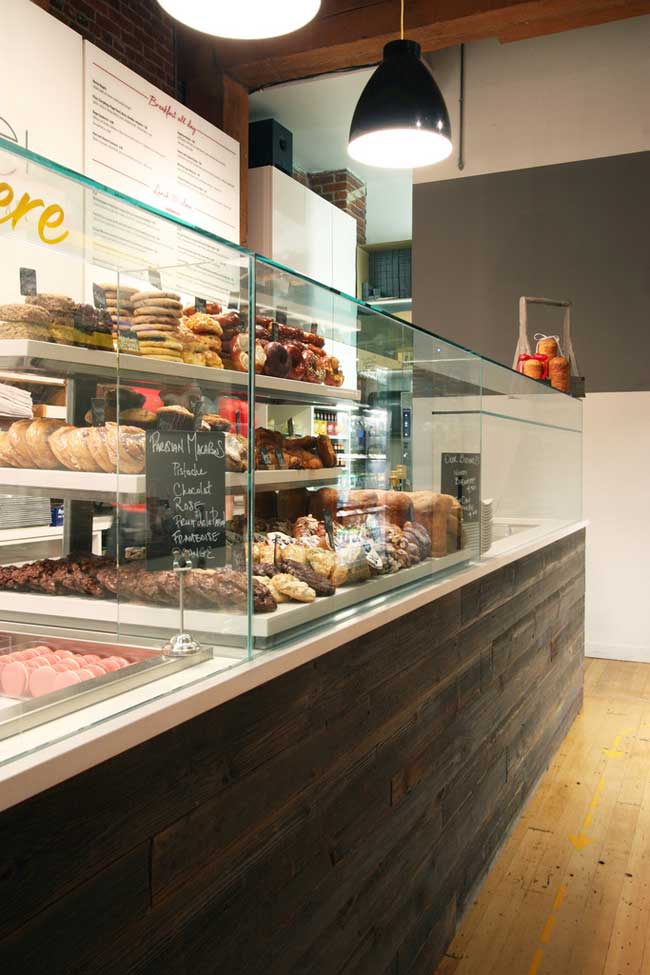
Here’s another view of the pastry case, with its Chroma counter top and reclaimed wood cladding.
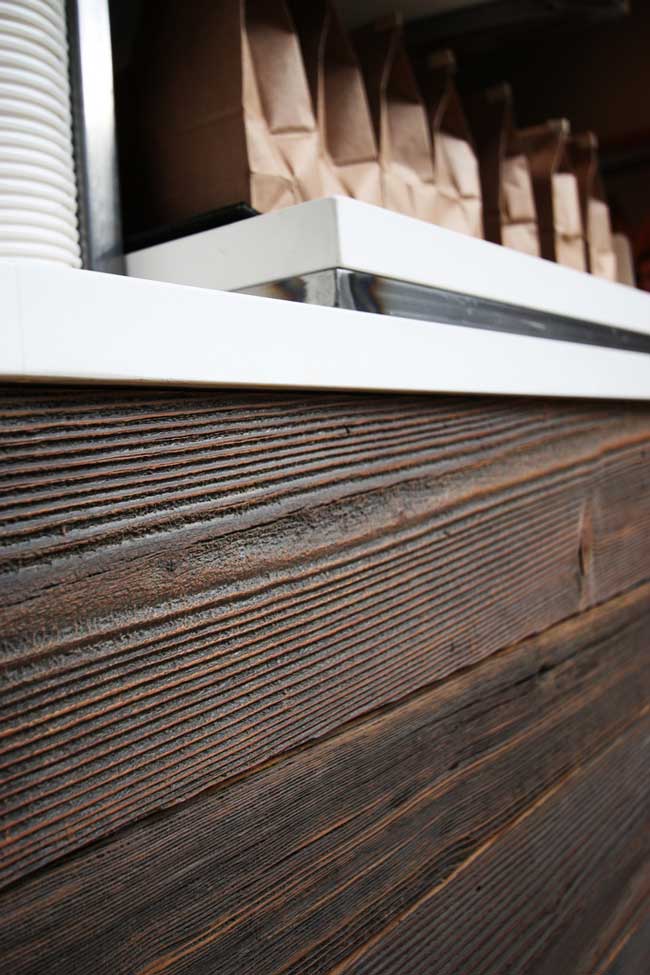
Here’s a close-up of the dynamic tension between the clean Chroma-and-steel counter top and reclaimed barnwood counter face.
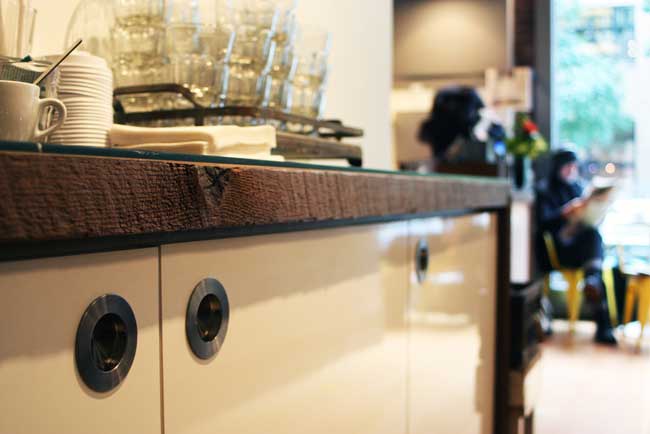
More of the smooth mix of the modern and the reclaimed.
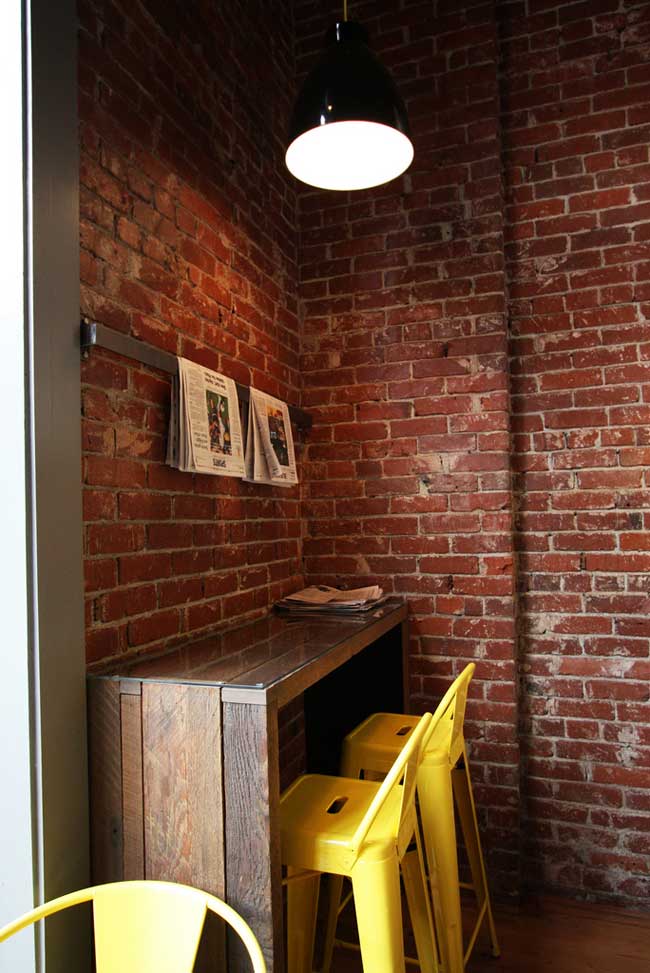
The warmth of the building’s brick walls is also embraced by the design. Custom wrought-iron newspaper racks lend an industrial vibe.
“The design of the space kept within the character of this old building embedded in an increasingly sleek Pearl District,” said Kevin. “By combining modern and period elements, bright designlab designed a small, extremely functional modern café that really fits the space.”
– Zack
P.S. Find out more about our commercial remodeling services here.
Back to Field Notes