These 10 kitchen islands from past H&H kitchen remodels illustrate the variety of options available.
Kitchen islands are popular additions during a kitchen remodel, and for good reason. Whether the kitchen is big or small, a kitchen island is a really great way to get more use out of the space. Some islands are simply used for extra counter space, others are equipped with an extra sink or stove. Check out these ten unique kitchen island designs that help make the most of each kitchen.
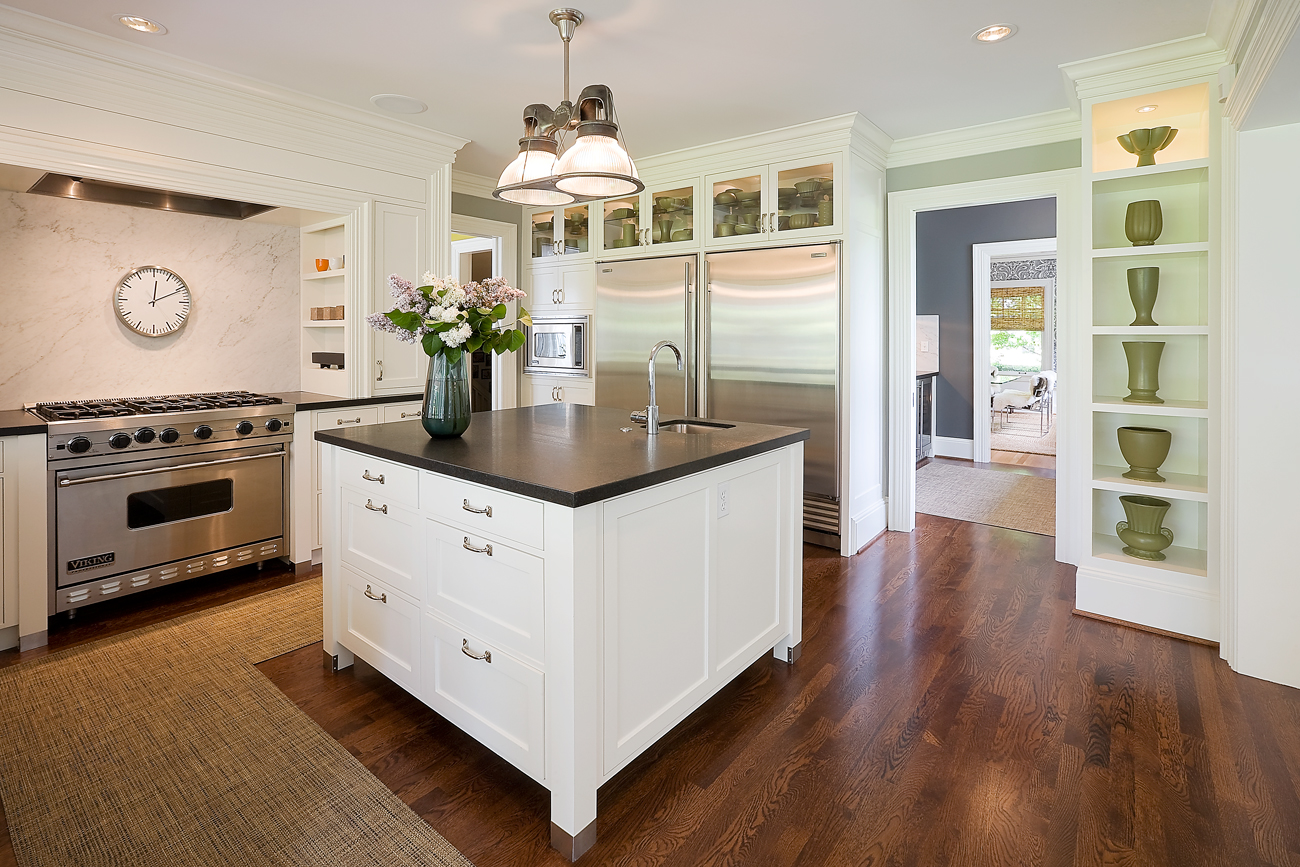
This modern farmhouse style kitchen island was part of a historic home remodel in Portland’s Irvington neighborhood. Fresh white paint keeps the kitchen feeling clean and bright while a small sink adds an additional function to the island. Drawers make it easy to store kitchen utensils.
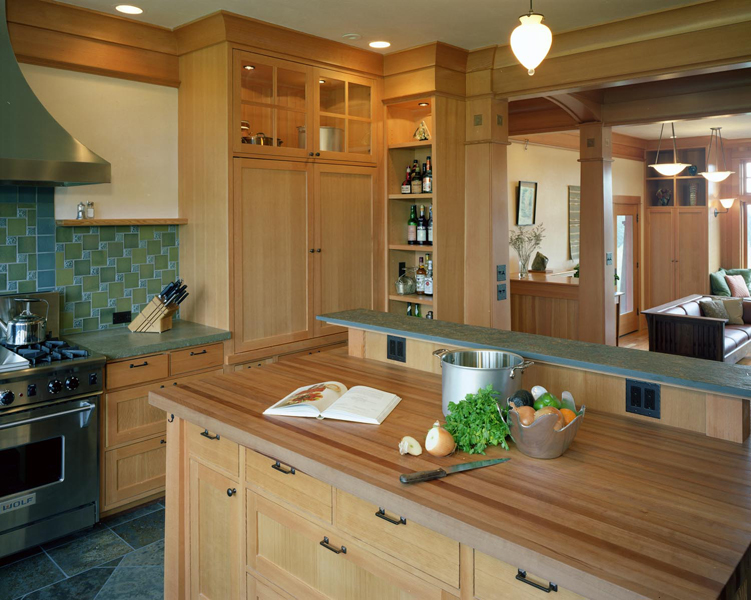
This Arts and Crafts style kitchen island, part of a new home built by H&H, has a butcher block top which contrasts with the green concrete counters and tile. Outlets are installed to make using electric kitchen appliances easy.
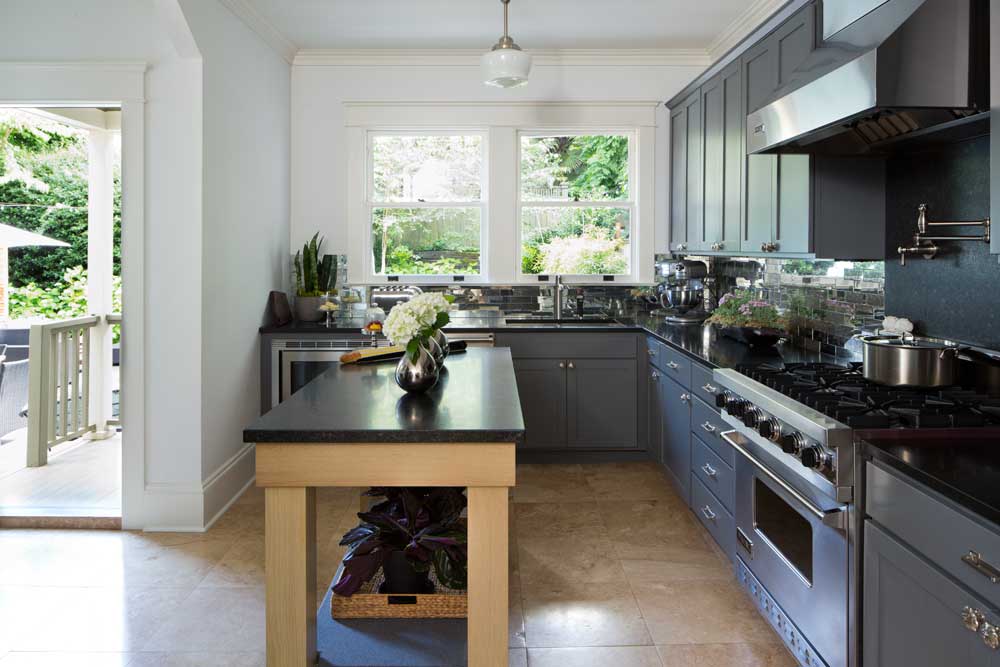
This custom island was designed by the homeowner herself, interior designer Lynne Parker, as part of a larger home remodel. The countertop matches that of the rest of kitchen but the wood base warms the space and offers a little contrast to the otherwise dark colors of the cabinets and backsplash.

This kitchen island, part of a Portland home remodel, is a triple threat: extra storage via drawers, extra counterspace, and a stove top. By having the stove top as part of a kitchen island it opens up the space against the walls for other things like larger cabinets for storage.
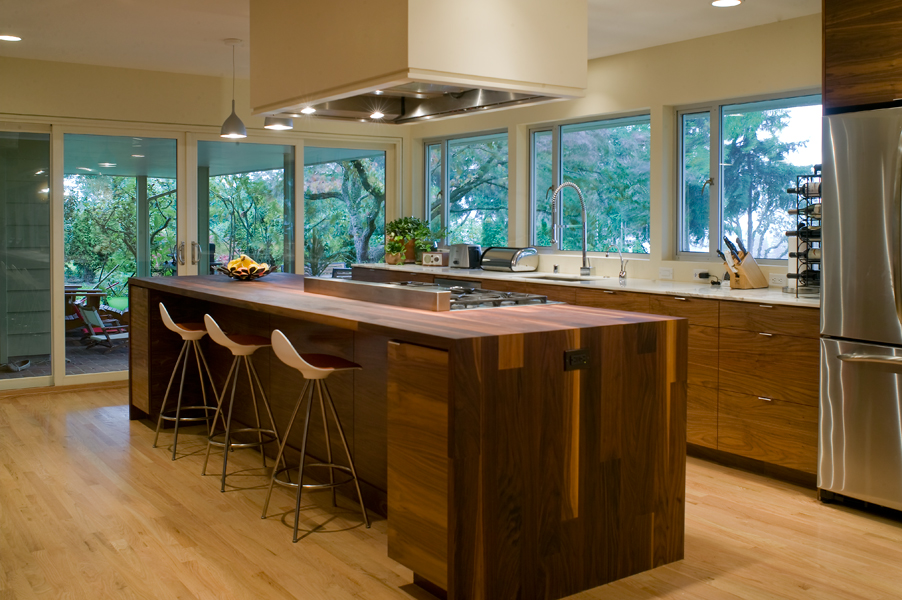
This long kitchen island doubles as a breakfast bar, stove top, and oven. Built with beautiful American Walnut as part of this Vancouver Ranch remodel, the kitchen island is both functional and a visual statement.
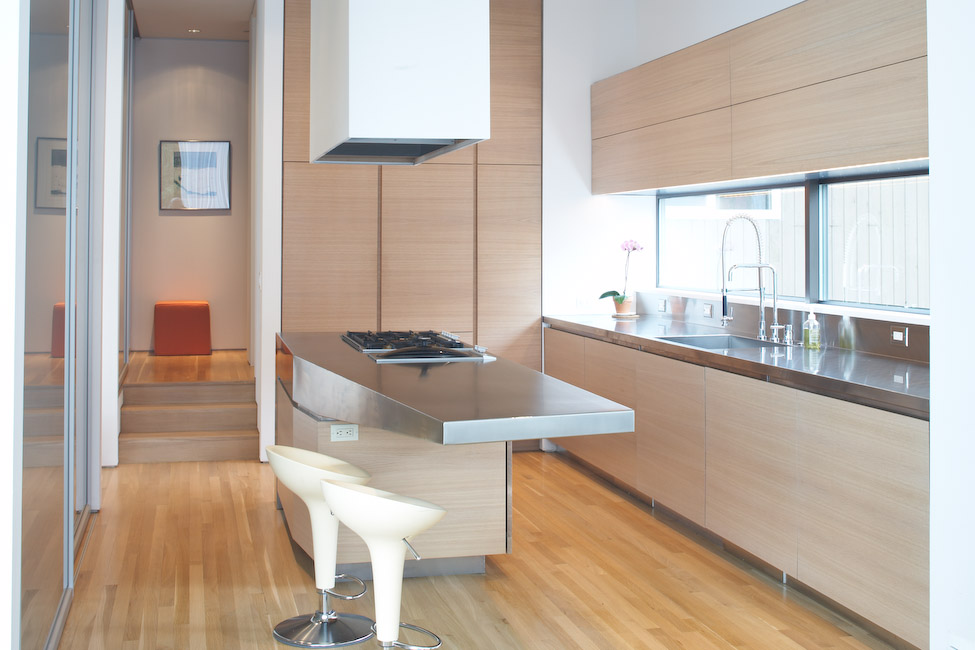
This kitchen island has a great mid-century modern design. Part of a whole house remodel, this island features functional elements like a stove top, outlet, and extra counterspace, but the real selling point is the unique design and materials used, like the stainless steal countertop and rift sawn horizontal banded oak on the base.
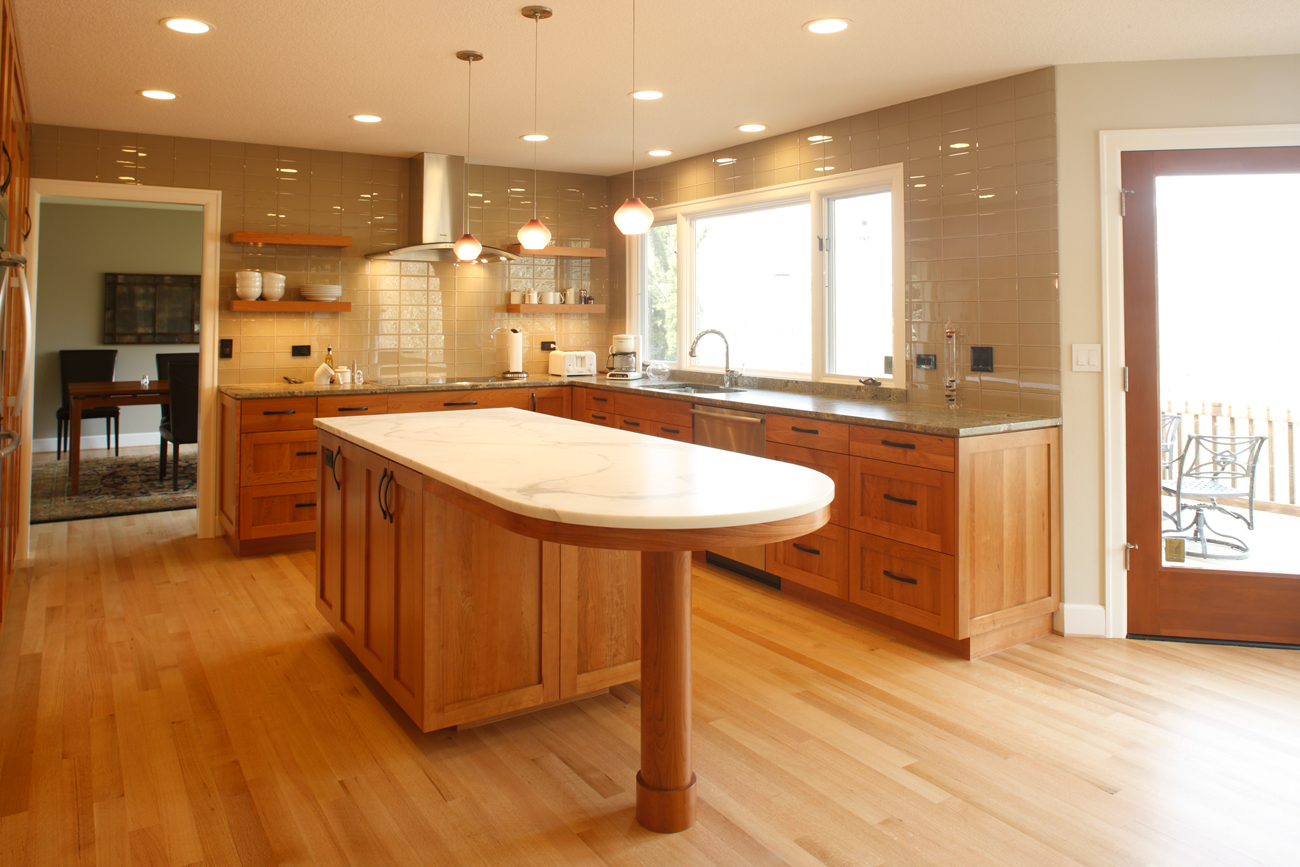
This kitchen island, part of this kitchen remodel, is all countertop. Perfect for preparing multi-course meals or pulling up a chair to eat breakfast at. A rounded side adds interest and space underneath leaves plenty of legroom. The marble countertop brightens the space and draws the eye.
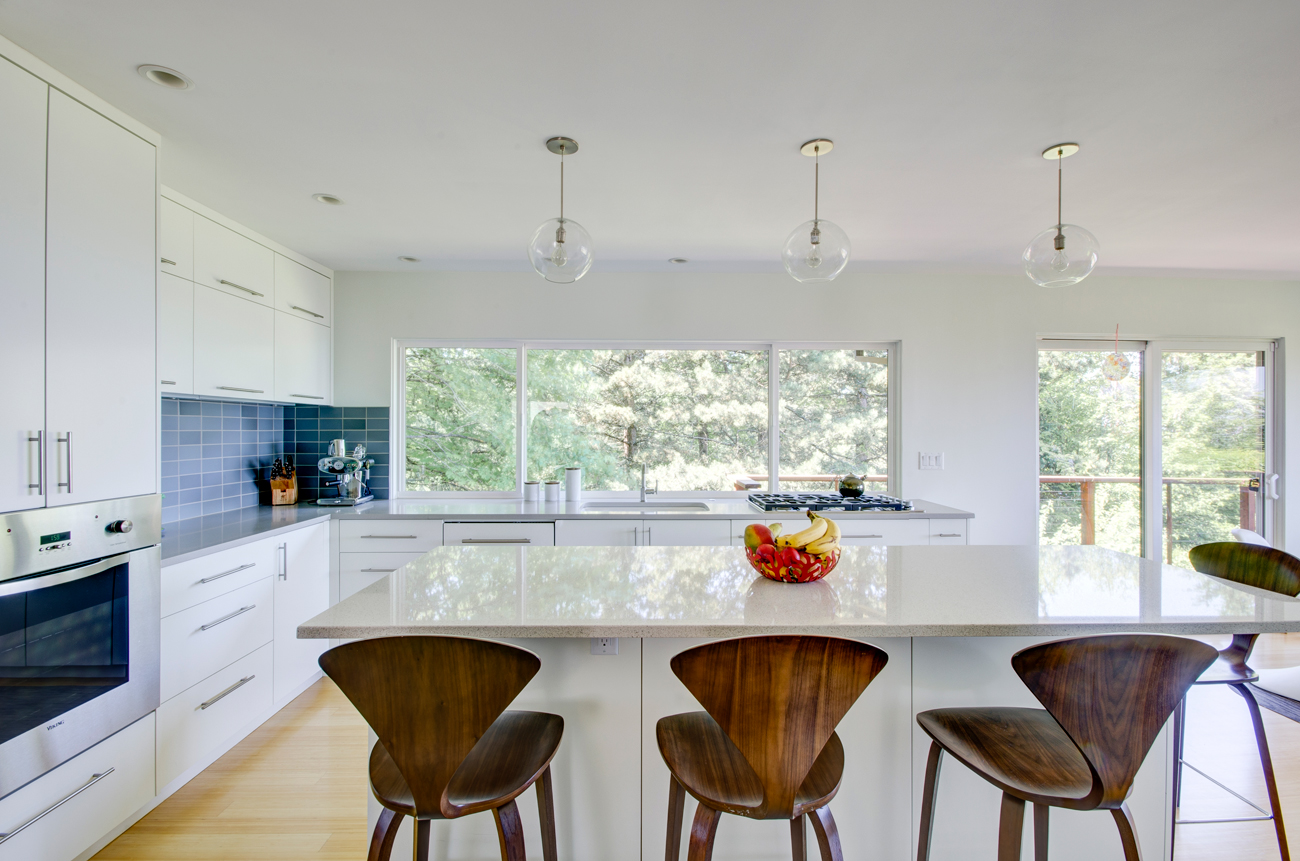
This primarily white kitchen remodel features a beautiful kitchen island with a slightly sparkly ceasarstone countertop. This island was added with the thought that the family would spend a lot of time around it.
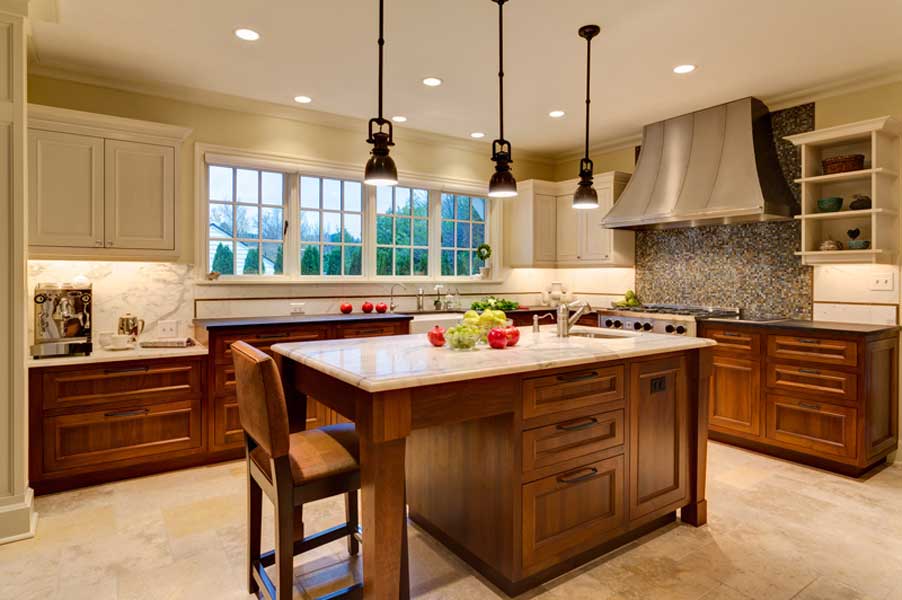
This kitchen island was added as part of a larger kitchen remodel and has a very traditional look with dark wood and a marble countertop. There’s space for one to sit at the end and help with dinner while a small sink at the other end offers an additional place to wash hands or vegetables.
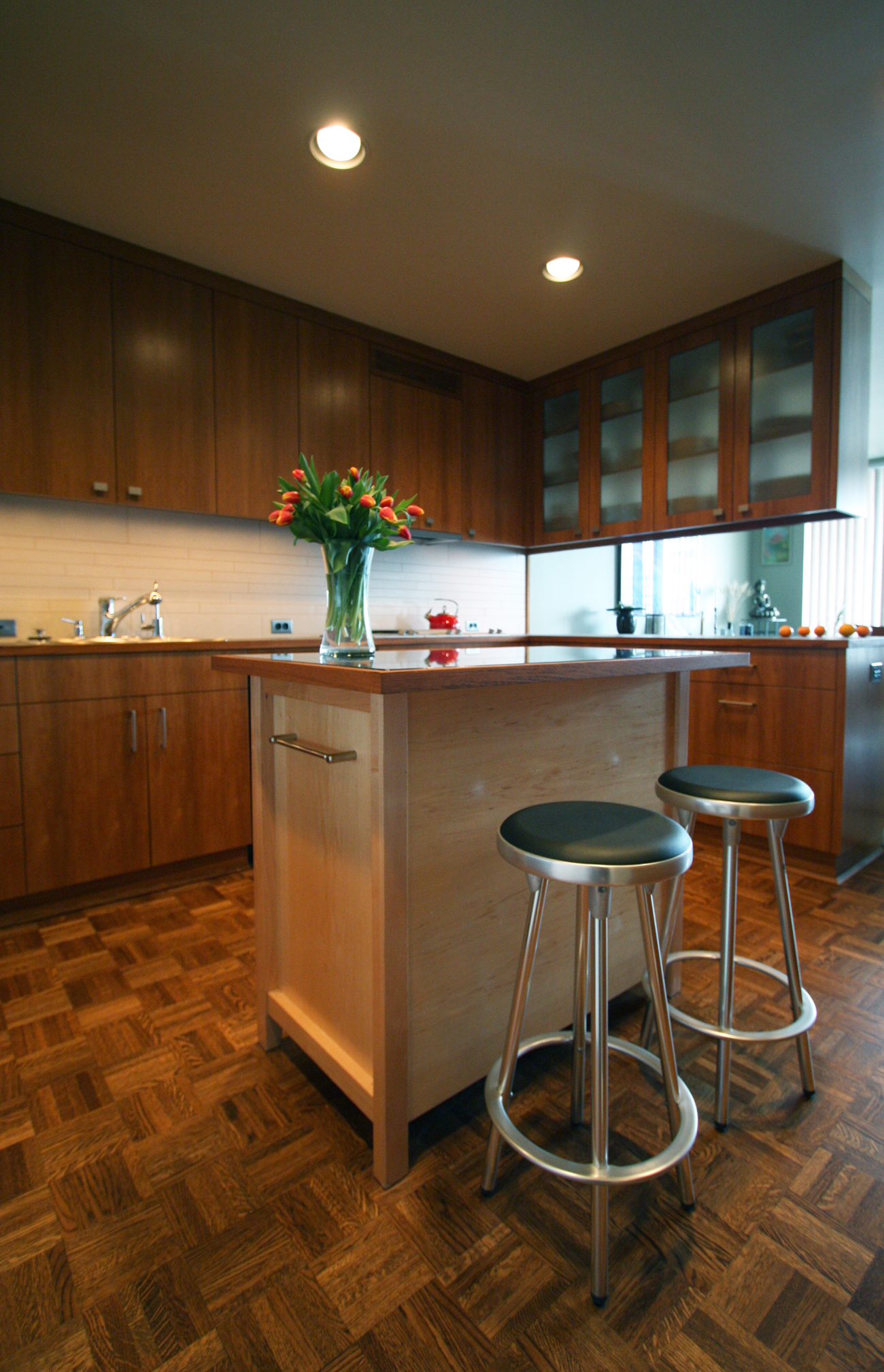
This kitchen island was added as part of a kitchen remodel in a Portland condo. Smaller than the others in this list but still very useful, this island is a great spot for prepping meals, rolling out dough, or eating breakfast.
Looking to remodel your kitchen? Check out our kitchen remodeling services page to get started.
Back to Field Notes