H&H transforms an unfinished basement into a comfortable master suite.
The owners of this View Ridge home wanted to turn their unfinished basement into a second living space. A kitchenette and small bathroom were already in place, but in need of a remodel, and the clients wanted a new master bedroom and bathroom. After receiving a recommendation for Hammer & Hand from their daughter, a designer in Portland, they hired our Seattle team to do a basement remodel.
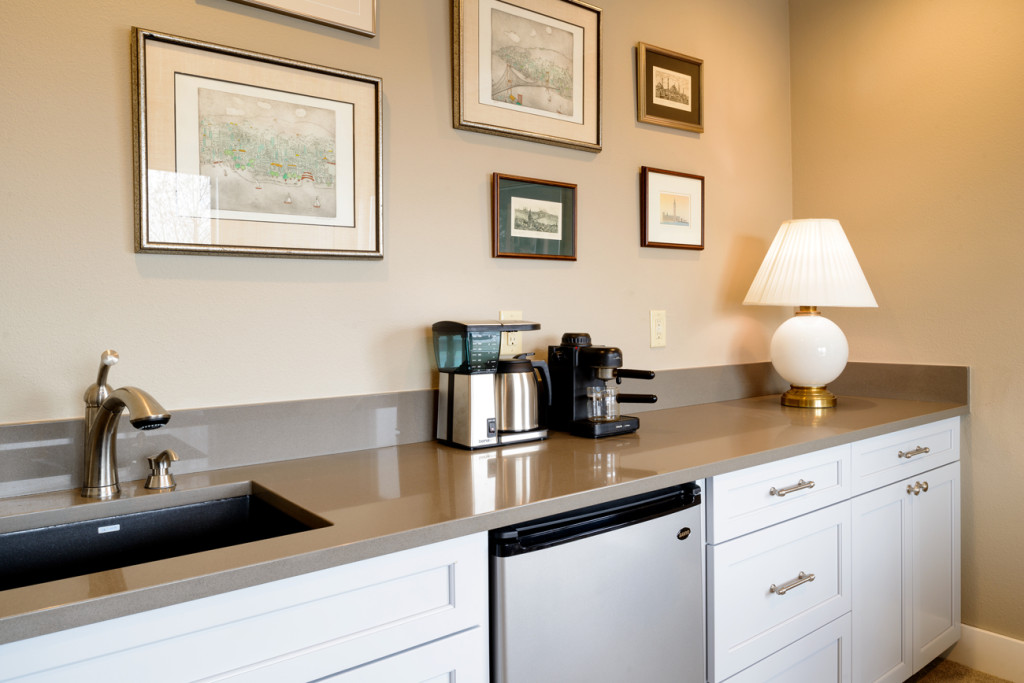 Photography by Will Austin
Photography by Will Austin
The H&H team pulled out and replaced the existing kitchenette and re-did the floor in the kitchen area and basement. A small guest bathroom also received a facelift. The team swapped out all of the finishes, including tile, flooring, and plumbing fixtures, and replaced them with the new ones chosen by the clients and their daughter. The dry wall was also replaced.
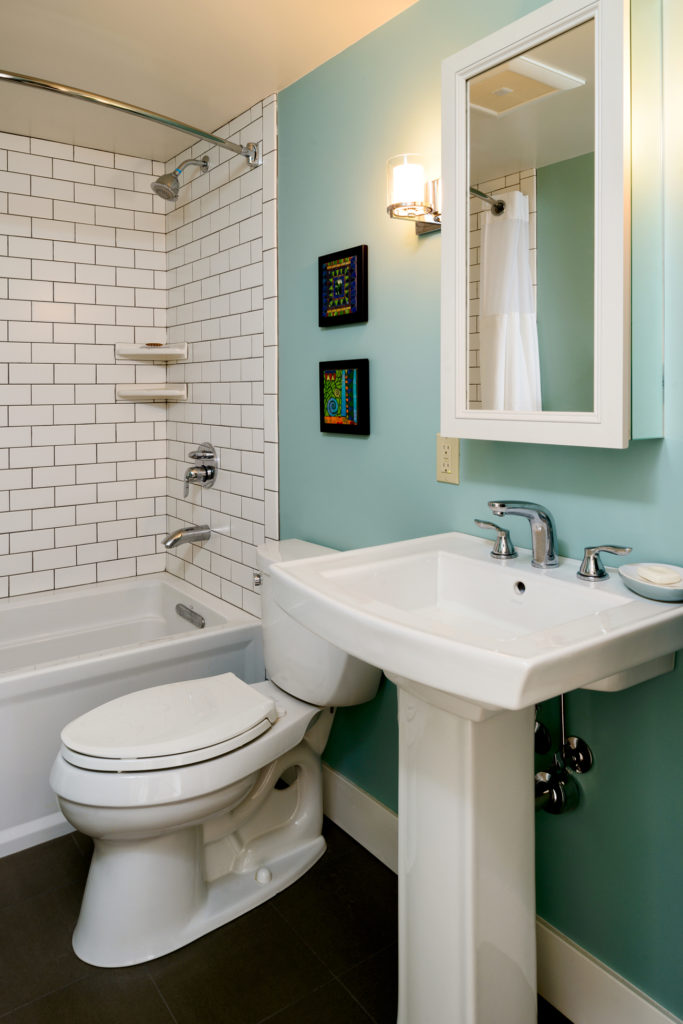
The guest bathroom received a new pedestal sink and alcove soaking tub and shower, fresh paint, Pental Parc 12″x12″ floor tile in Steel Gray, and Bright Designer White 3″ x 6″ subway tiles in the shower. Unlike the kitchenette and guest bath, H&H had a blank slate when it came to the master suite — nothing but concrete walls and floors to work with. The team built out the master bedroom and bathroom in the back portion of the basement and replaced the existing leaky aluminum windows with new, better performing windows.
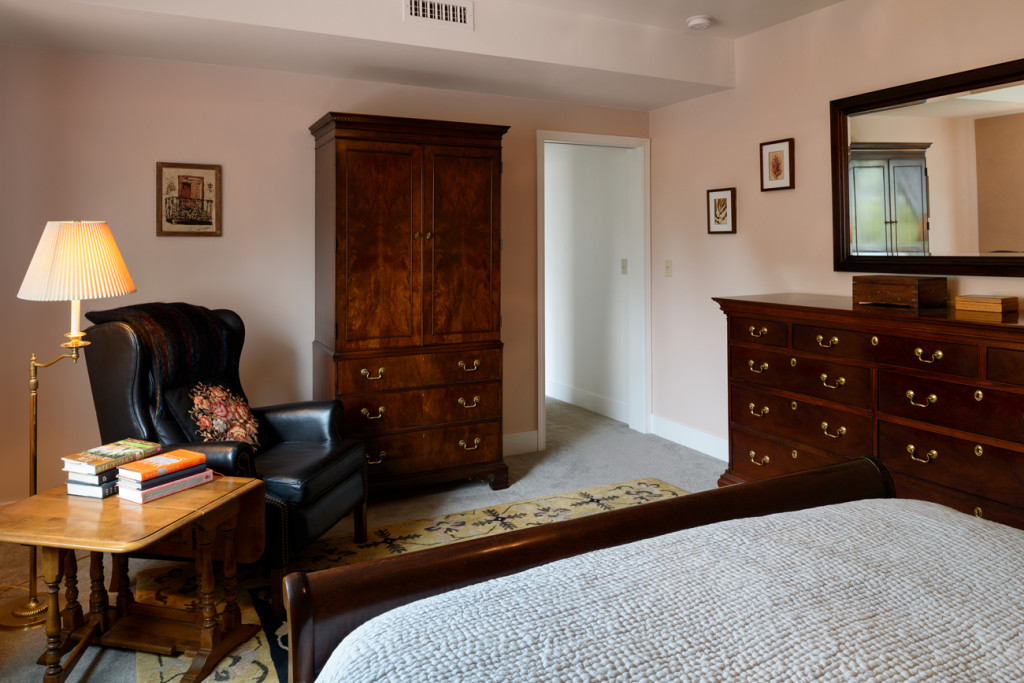
The new master bathroom included a vanity sink with a polished quartz countertop, alcove for the toilet, and Pental Vulcano floor tile in Grafito.
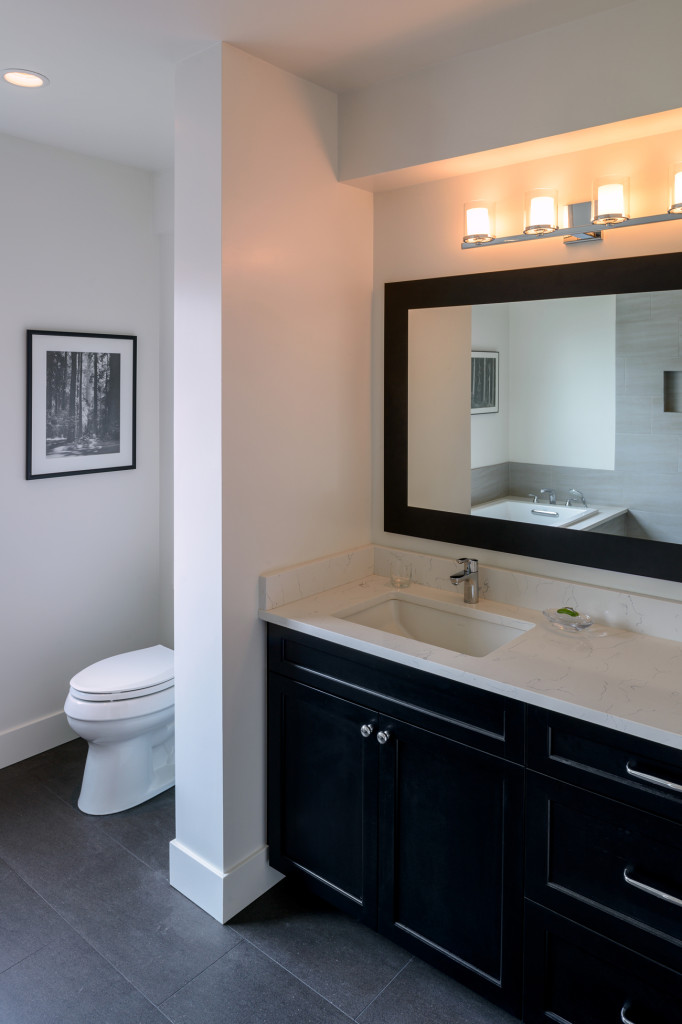
The master bath also features a walk-in shower and drop-in soaking tub from Mirabella.
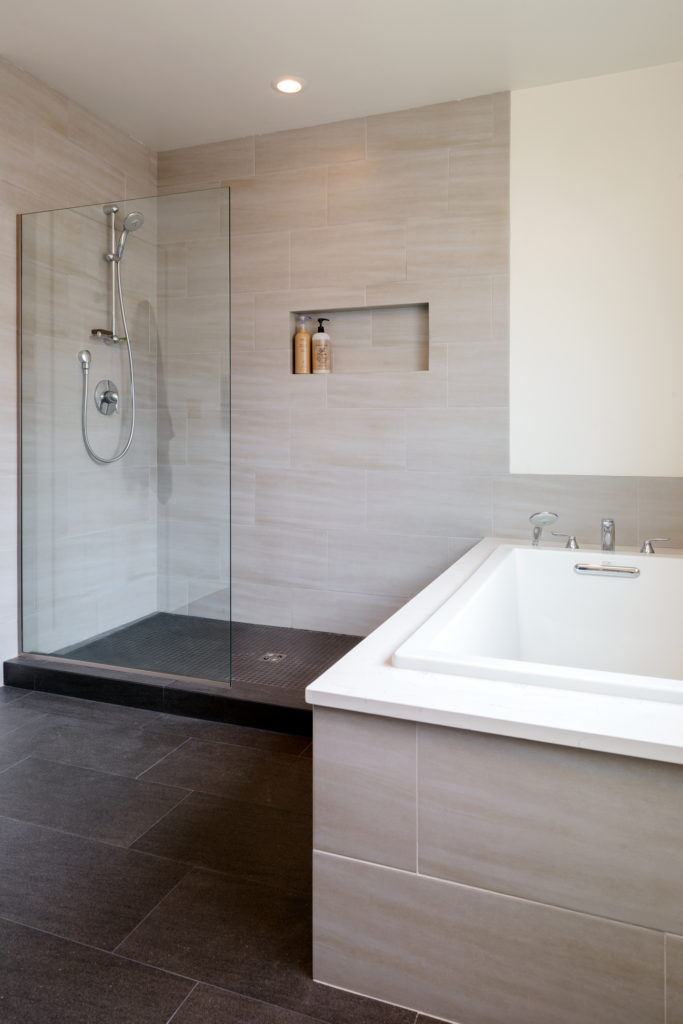
One of the primary reasons for building out the basement in this way was the amazing view. The homeowners like to walk out from the basement suite to enjoy expansive views of Lake Washington from their deck.
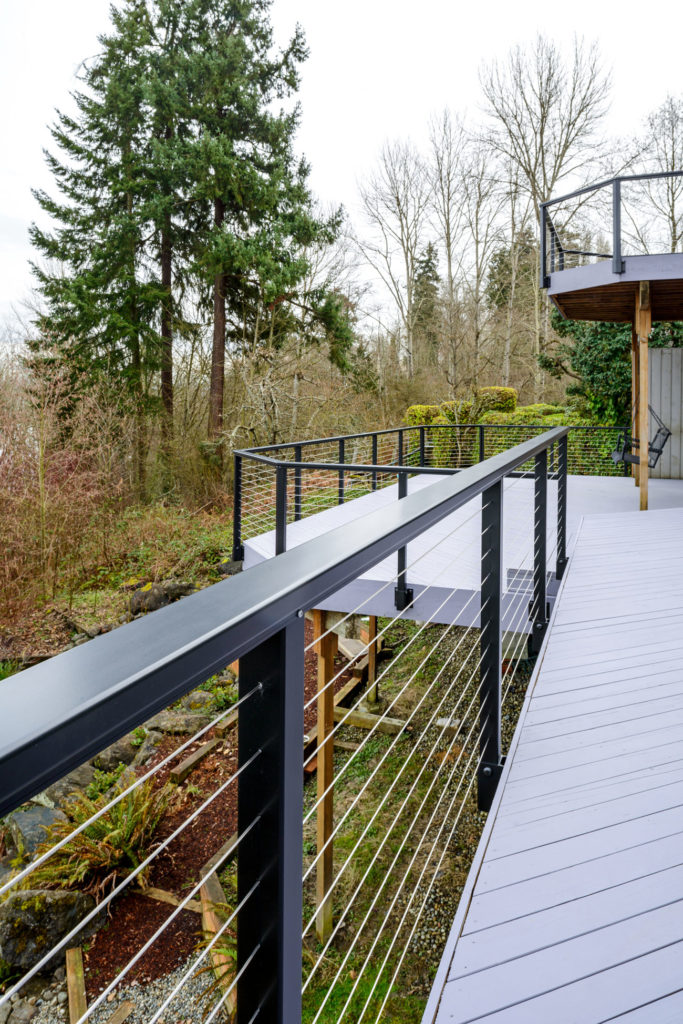
The deck and railing also needed work. The clients liked the material of the deck was made of and wanted to prolong its life and usefulness. “It’s a deck that a lot of people would have just yanked out and replaced with something else,” said H&H Project Supervisor Aaron Stevens. “Instead, the clients decided to extend the life of the material already there.” The team replaced some boards and had Dallas Watson Flooring sand down the entire deck and John Lobo Painting refinish it with all-weather porch paint.
The deck’s previous railing was unsafe, built of glass panels and 25-year-old wood posts that had become insecure. “We replaced the glass panels and wood posts with a cable railing system because the clients wanted to continue to experience the view from both floors,” said Aaron.
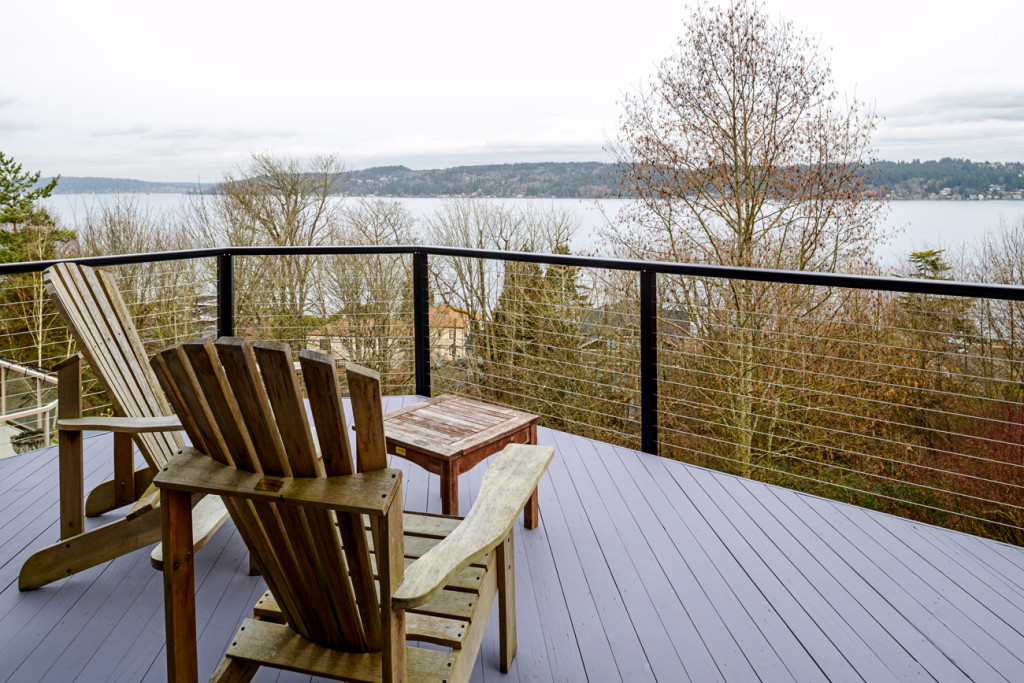
The clients can now enjoy their private basement suite and beautiful views, just in time for the warm weather ahead!
Back to Field Notes