This remodel and addition breathes new life into what was a marginal bungalow in Portland’s Clinton neighborhood.
“Compared to the way it looked when we first came on-site, it looks like a brand new house,” summed up Hammer & Hand project manager Christopher “Coop” Cooper when he sat down with me this morning to discuss the recently completed Clinton Remodel project.
Coop and his team of carpenters transformed a small, impractically laid-out, and worn-out bungalow in the Clinton neighborhood into a reinvigorated, light-filled space with a major addition, newly remodeled kitchen and dining rooms, a new master bedroom and walk-in closet, and remodeled and new bathrooms. It was a major makeover, with no area of the home left untouched, inside or out. (For more about our services, visit our kitchen, bathroom, and home addition pages.)
“Once the clients saw the care and attention we were bringing to the new parts of the home,” said Coop, “they were clear that they wanted the entire existing structure reconditioned as well.”
The original house needed so much work that the clients considered passing it up … but the location was too perfect for them. Due to its quick access to the vibrancy of the Clinton Street “village” center, great transit service, and the optimal siting of the house on its lot, the clients decided to take the plunge and purchase the home, but with big renovation plans in mind.
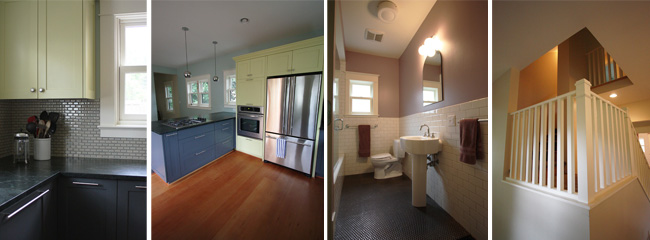
As in any major remodel worth its salt, the project was about more than just adding or expanding disparate rooms and spaces. Thanks to design work by Kevin Fischer of Alice Designs and Charlotte Cooney of Domestic Arts, the re-imagined home became a unified whole, with excellent flow between spaces and careful attention to architectural details and finishes.
“Charlotte’s sense of color and her overall design approach really tied together the new part of the home with the old one and made it seamless,” Coop told me. “It really flows.”
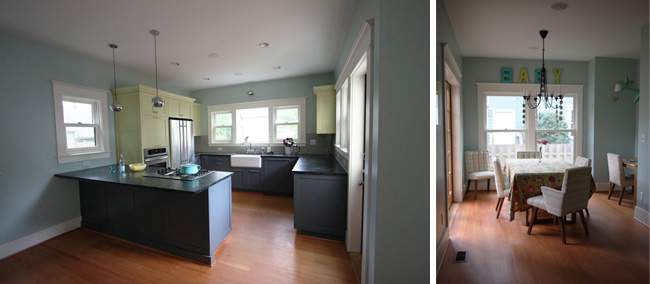
This open flow is mostly clearly expressed in the newly remodeled kitchen, family, and dining room configuration. And it doesn’t stop with interior spaces, either. A Dutch door off the kitchen and French doors off the dining room help establish an inside-outside connection between the home and its (existing) deck that was not there before the remodel.
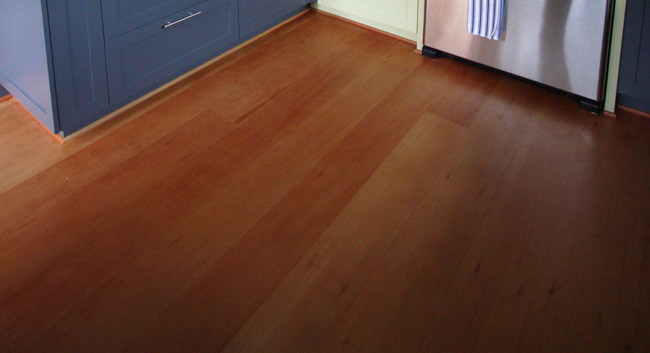
As I’ve blogged about here before, we see our remodeling work at Hammer & Hand as a part of a grand upcycling project, reshaping homes and their neighborhoods to serve the needs of 21st century households. This theme of upcycling certainly rang true for this home remodel, and it felt very appropriate to use reclaimed materials in the project. The flooring for the kitchen, family and dining room area was crafted from wide-plank wood that once served as “old-school” bleacher seats for local colleges in Portland.
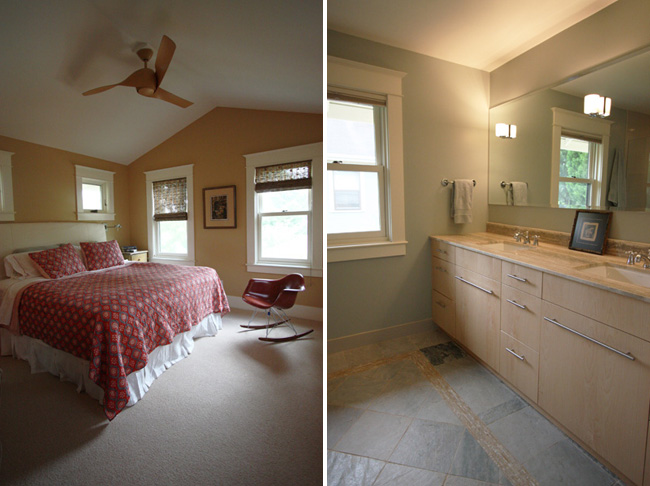
In the Master Suite we employed scissor trusses to create the airy effect of the vaulted ceiling, and a bank of windows on the south side brings in lots of natural light to warm up the space.
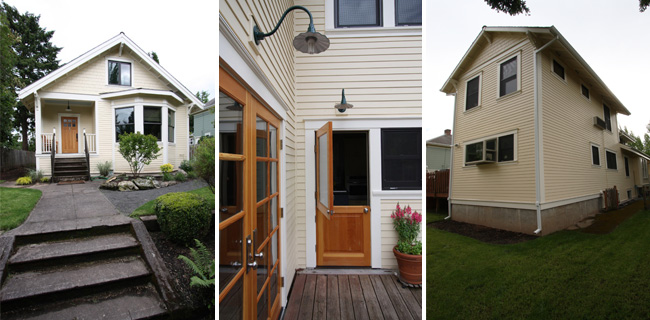
On the exterior of the house, Coop and his team pulled off the failing aluminum siding and old cedar bevel and replaced it with durable, low-maintenance hardiplank that mimics the look of older wood siding.
While it’s essentially true that no part of the home was left untouched, we didn’t actually get to the basement this time around. The clients plan to have us back soon to finish the basement with a bathroom and laundry room. So stay tuned…
Meanwhile, check out the full gallery of images for the project (photos by bright designlab).
-Zack
Back to Field Notes