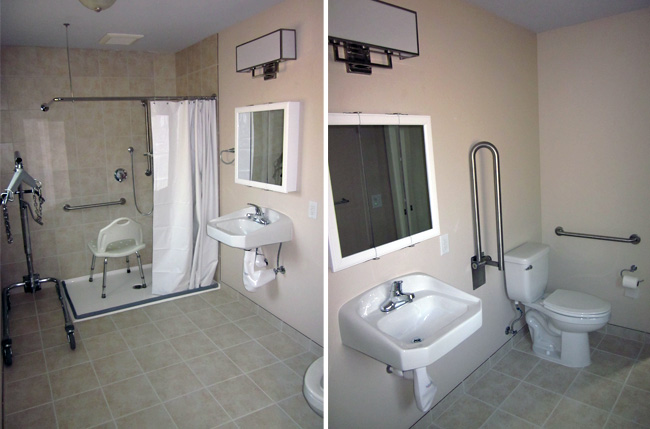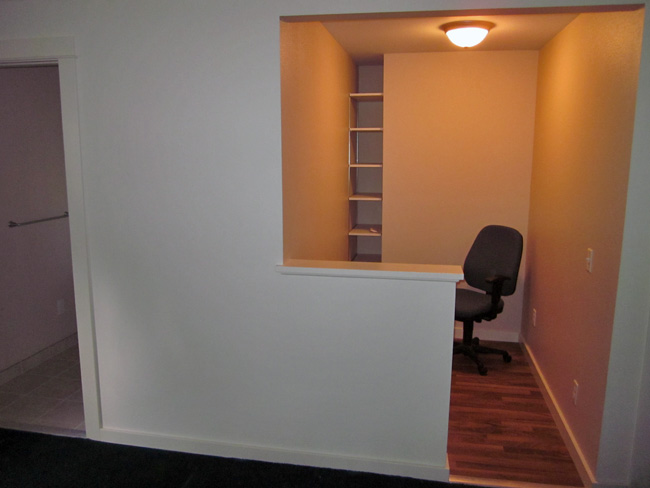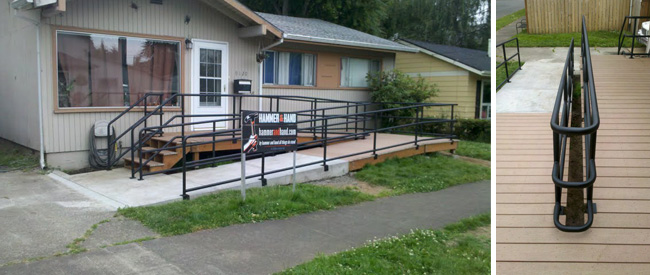Partnership with nonprofit retrofitting agency connects H&H with worthy pro bono projects.
“Shelley so clearly deserved a helping hand,” said Hammer & Hand lead carpenter Daren Clayman. “She was always thinking about others who might be more deserving, but I’m so glad she finally approached ReFit to make her house more supportive of her needs.”
Hammer & Hand recently completed two pro bono retrofits for clients of the nonprofit ReFit, Daren’s remodel of Shelley’s bathroom and wheelchair ramps, and Peter Bogart’s wheelchair ramp retrofit for Konstantine (see below).
ReFit is a volunteer organization that provides home modification services for physically and financially challenged homeowners who wish to remain living independently in their homes. We’ve collaborated with the group before (see this Field Notes post featuring video about that partnership).
ReFit Executive Director Laurey Maslyk will host ribbon-cutting ceremonies at both projects this Saturday, July 14th:
10:30am, Shelley’s bathroom and ramp retrofit
9120 N Leonard Street, Portland12:00pm, Konstantine ramp retrofit
2301 SE Caruthers #7, Portland
Both ceremonies are free and open to the public.
These retrofits brought welcome relief. Shelley has lived with multiple dystrophy since her late teens and is now confined to a motorized wheelchair. Pre-retrofit, her house had two very small bathrooms that couldn’t accommodate the chair. Her family had resorted to a risky jury-rigged contraption of planks and a swing to give Shelley access to one of the bathrooms.
A wheelchair ramp at the rear of the house no longer functioned, and Daren described the ramp at the front of the house as “ridiculously steep”. A tiny landing at the top of the ramp forced Shelley to steer her chair out the door and down the ramp backwards – a dangerous maneuver.

Daren started the project with a “full gut” of one of her bathrooms, swapping positions with an adjoining office space (also completely rebuilt by Daren) to buy more floor area, and making the space fully ADA compliant. The new bathroom now accommodates a hoist that gives Shelley safe access to the facilities.

After fixing the back ramp to give access in and out of the house during construction, Daren set to work on the front ramp, building a safe (and sane) ramp for the main entry to the home.

Shelley and her family heat their house with a wood-burning stove, but storage was a challenge for them before the project, with piles of firewood hampering access to the home. To address this, Daren and team repurposed packing crates into firewood cribs, freeing up valuable floor space and easing movement inside the home. Daren salvaged safe-to-burn scrap wood generated during demolition and construction and stocked the cribs for next winter.
“It was such a rewarding project,” said Daren. “And Shelley was so appreciative and gracious.”
Peter Bogart, lead carpenter with Hammer & Hand, had similar words to describe his work for Konstantine, a ReFit client wheelchair-bound due to MS.
Three steps at the entryway to Konstantine’s modest condo unit in Southeast Portland made getting in and out of his home impossible unassisted.
Peter poured over the stairs to create an ADA-compliant concrete wheel chair ramp. To build the ramp’s metal handrail he collaborated with Jeff Whitaker of Jeff Made, who donated his time, expertise and shop space.
“I gained a whole new understanding of the importance of accessibility,” Peter said. “Most of us would never give those three little stairs a second thought. But now with the ramp, Konstantine can come and go from his house on his own, without help.”
Visit our universal design page for more about our retrofit work.
– Zack
P.S. Hammer & Hand and all subcontractors involved donate materials and time to make ReFit projects happen. Daren gave special props to Larry Risky of Parr Lumber for their sizable materials donation, and to Kevin Fischer of Alice Design for his donated architectural drawings. Peter gave special thanks to Jeff Whitaker (mentioned in the post) and to Brown Lumber for its donation of formwork materials. Our thanks go to all our partners in this work.
Back to Field Notes