Two remarkable homes featured this year by the Architectural Heritage Center’s tour offer a study in contrasts.
At Hammer & Hand we see ourselves as stewards of Portland’s built environment, so it feels natural to support the Architectural Heritage Center’s mission and work. That’s especially true of the Center’s annual Heritage Home Tour, which shares with Portlanders homes that make our city’s built environment special and worth stewarding.

This year’s tour (held last Saturday) featured five homes spanning five decades of residential design and construction in Portland. Two homes in particular, the Pietro Belluschi House and the Henry Hahn House, demonstrate the depth and breadth showcased by the tour: “depth” because each is a stunning piece of our city’s architectural heritage, and “breadth” because the two offer such striking architectural contrasts.
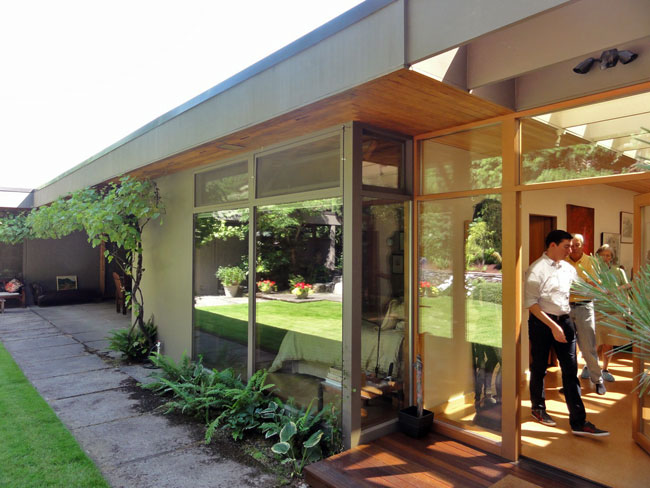
Hammer & Hand’s President Sam Hagerman, his wife Emily, and I started the tour on Saturday morning at the Pietro Belluschi House in Portland’s Willamette Heights neighborhood. We were greeted at the house by our friend and fellow craftsman/woodworker-extraordinaire Patrick O’Neill of Greenline Fine Woodworking, who guided us through the home and the restoration work and additions that he helped orchestrate there.
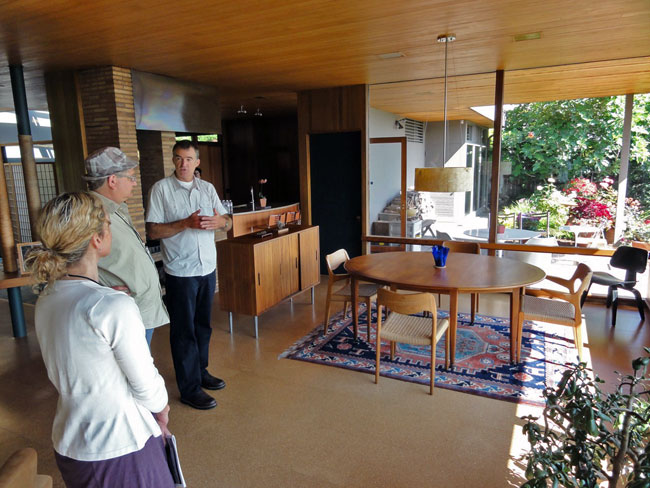
Pietro Belluschi, the famed Portland modernist and co-founder of the Northwest Regional Style, originally designed the home in 1948 for Dewitt and Genevieve Burkes. It was the last home he designed before moving to Boston to become Dean of the MIT School of Architecture and Planning, and it was his favorite. When Belluschi returned to Portland in 1973, he bought the house and lived there for the remainder of his life. (He passed away in 1994.)
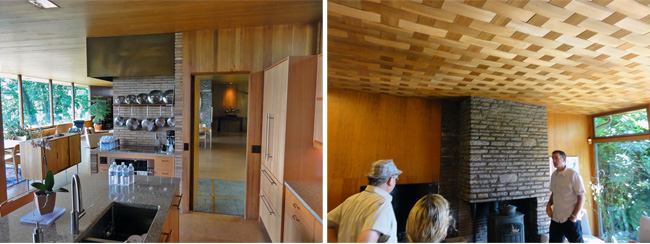
The house passed down to Pietro’s son, architect Tony Belluschi, who began a restoration/rehabilitation/addition project on the home a few years ago that both honors the house’s legacy and adapts it for the current and future needs of Tony and his wife Marti. Tony brought in Patrick to finish the main house project and to create a new accessory structure in the garden on the foundation of the old tea house.
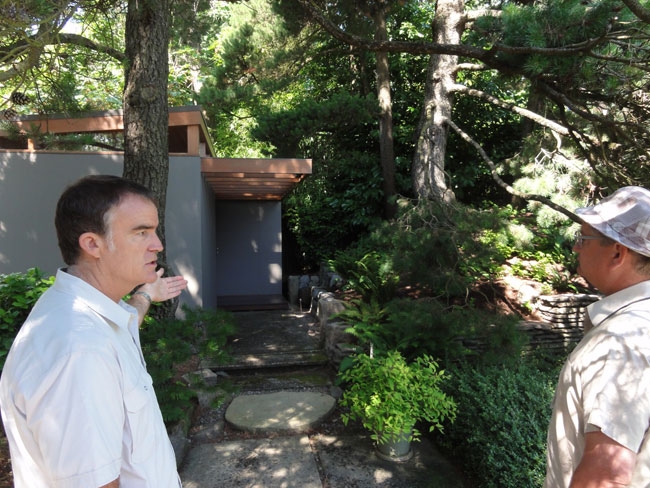
As Patrick gave us his grand tour of the main house and new tea house, I was struck by a few themes:
-
- Simplicity. The house is a celebration of modernist simplicity, both in the overall form of the home with its clean geometries and open floor plan, as well as in its architectural and construction details.
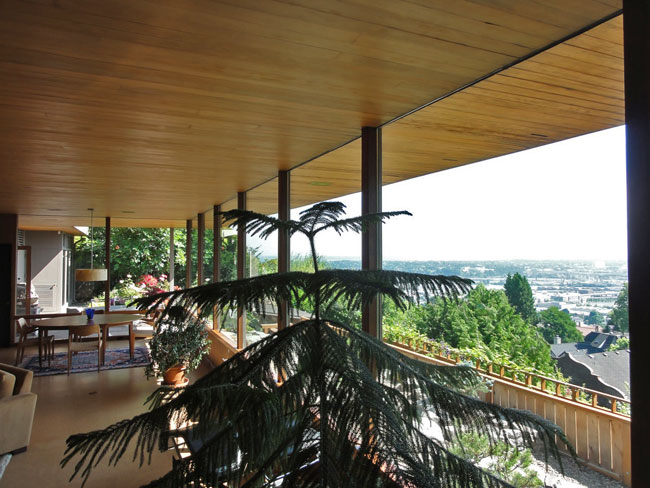
-
- Inside/outside connection marked by city/garden contrast. With its open plan, floor-to-ceiling windows, and stunning location perched on a natural buttress of Portland’s west hills, the inside spaces of the home feel like part of the landscape, but in a sheltered, comfortable way. On one side of the home you can connect with expansive vibrancy of sweeping views of the city and mountains beyond. On the other you connect with the contemplative refuge of private garden space and tea house.
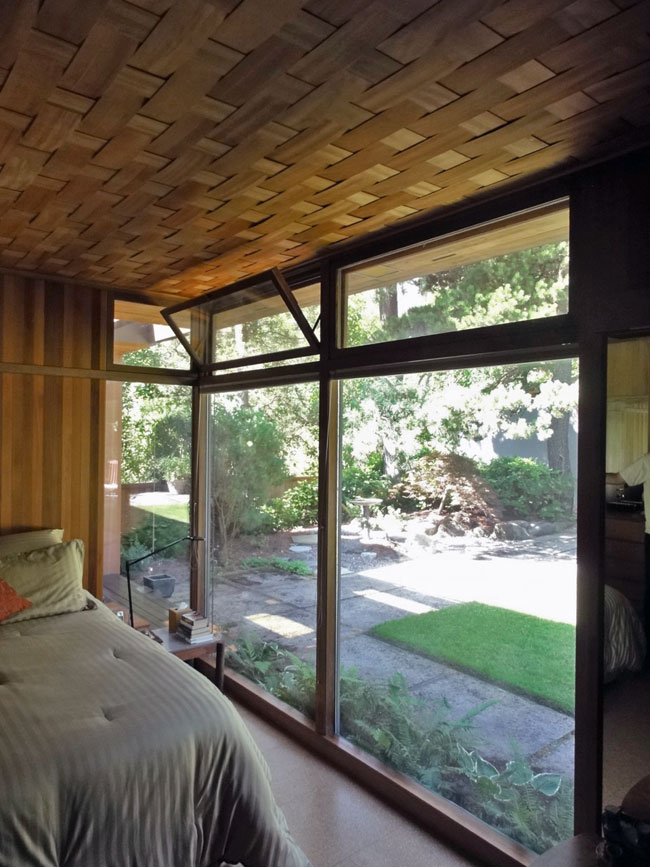
-
- Seamless restoration and addition. Patrick’s woodworking skill is on display throughout the home, but you can’t really see it – it’s good precisely because it’s largely invisible. The restoration and additions dovetail with the existing structure and finishes beautifully. The new part of the home feels like a natural extension of the home’s original design intent.
- Tea house as homage to father & son. When Patrick built the new tea house on the foundation of the old one, he said he felt he was collaborating with both Tony, the son, as architect and client, as well as Pietro, the father, whose legacy is ever-present on site. The jewel-box-like structure Patrick built draws directly from the main house for its detailing and lines, yet serves new needs of new denizens.
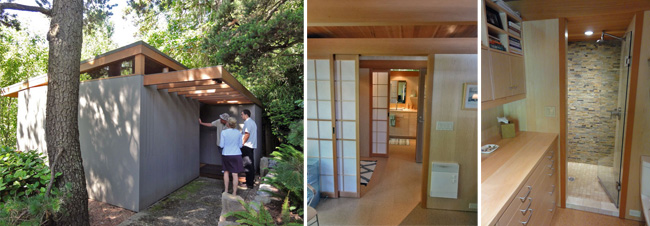
Just a short drive down the hill from the Belluschi home is the Henry Hahn House, a 1906 Arts & Crafts designed by Emil Schacht. What a difference the 42-year span between the Hahn House and the Belluschi House made in architectural style and approach!
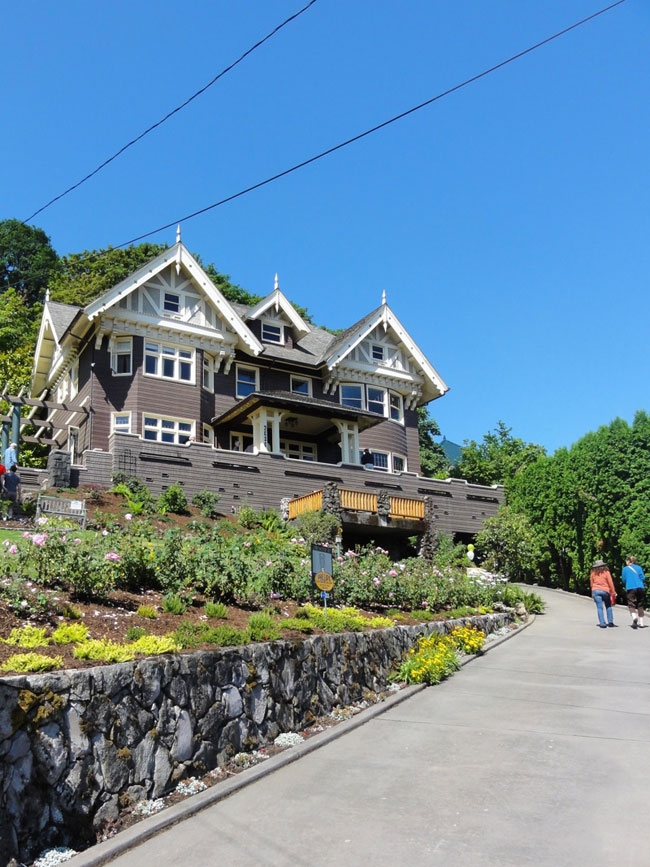
The Hahn House is an exemplar of both the English Arts & Crafts and Tudor Revival styles, as the Center’s tour guidebook describes. It’s a house of beautiful wood, gorgeous details, and imposing structure … and is a gem in Portland’s design and construction history.
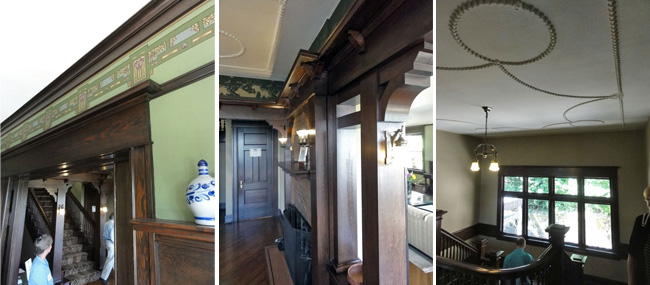
The home’s new owners have lived there for just three months, so it’s pretty impressive that they were able to show their home on the tour with such a quick turnaround. They’re clearly committed to sharing this piece of the city’s architectural heritage with the rest of us. And speaking of stewardship, they’ve conducted a good deal of restoration work on the home already, and are planning a renovation that will bring a previously-remodeled kitchen into better architectural harmony with the rest of the house.
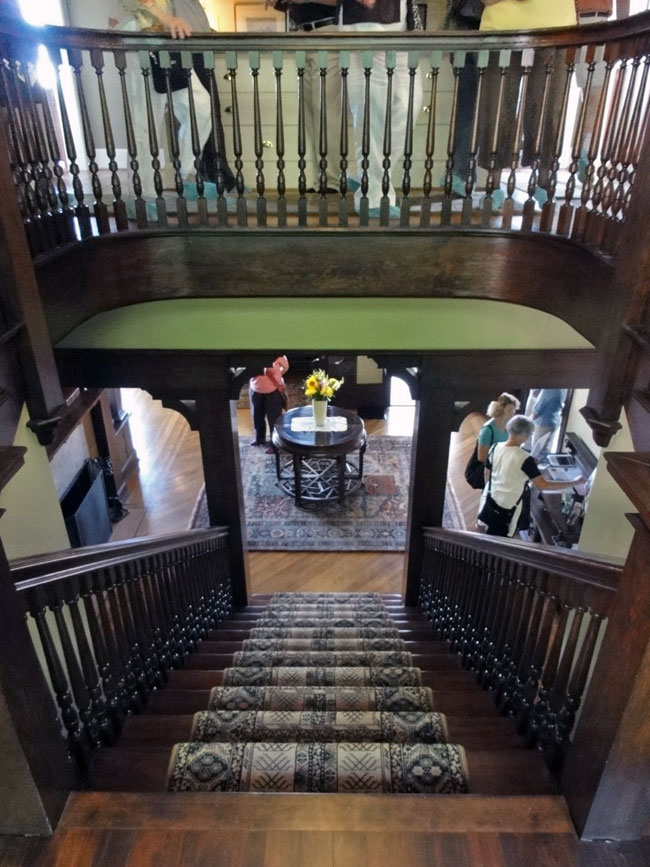
– Zack
Back to Field Notes